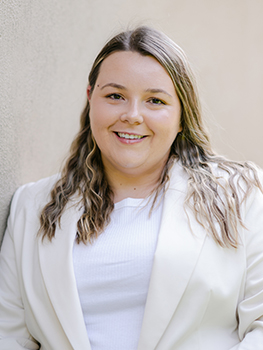For Sale
?
View other homes in Londonderry Township, Ordered by Price
X
Asking Price - $639,900
Days on Market - 8
604 Greenbriar Path
Honeycroft Village
Cochranville, PA 19330
Featured Agent
EveryHome Agent
Asking Price
$639,900
Days on Market
8
Bedrooms
2
Full Baths
2
Acres
0.14
Interior SqFt
1,960
Heating
Propane
Fireplaces
1
Cooling
Central A/C
Water
Public
Sewer
Public
Garages
2
Taxes (2025)
1,780
Association
294 Monthly
Cap Fee
2,500
Additional Details Below

EveryHome Agent
Views: 4
Featured Agent
EveryHome Realtor
Description
BE IN YOUR BRAND NEW HOME FOR THE HOLIDAY SEASON ! 30 day close available on this immediate occupancy home. This beautiful Hartford 1 is ready for you and has everything you need on one floor. With just under 2000 sq feet, the open concept living, dining & kitchen makes it perfect for entertaining. The kitchen has a large island, beautiful quartz countertops, stainless steel appliances with a gas stove and a must have walk in pantry. The great room has a gorgeous Vaulted Ceiling with stained pine beams, a gas fireplace and opens to the sunroom. The owners suite has a walk in closet and an En-Suite bath with a fantastic tile shower. Additional features include a 2nd bedroom with a full bath, an office / study, and luxury vinyl plank flooring throughout the entire home. There is an unfinished full basement with endless possibilities if you need more space. Honeycroft Village is a fantastic 55+ community with sidewalks & streetlights , public water & public sewer. The clubhouse has community gathering areas it also has a state of the art fitness center, heated indoor pool & spa, showers & lockers. The outdoor space has bocce ball, horseshoes, pavilions, and a hardscaped fire pit area . For those who love to garden or just love garden herbs & veggies there are community raised gardens at the clubhouse as well. Come see why so many have chosen Honeycroft Village to call home.


Room sizes
Dining Room
x Main Level
Kitchen
x Main Level
Great Room
28 x 14 Main Level
Sun Room
10 x 12 Main Level
Laundry
x Main Level
Master Bed
14 x 16 Main Level
Bedroom 2
12 x 12 Main Level
Study
12 x 11 Main Level
Primary Bath
x Main Level
Bathroom 2
x Main Level
Location
Driving Directions
Rte 1 to Rte 41 N to left on Honeycroft Wblvd to Right on Greenbriar Path
Listing Details
Summary
Architectural Type
•Ranch/Rambler
Garage(s)
•Garage - Front Entry
Parking
•Asphalt Driveway, Attached Garage, Driveway
Interior Features
Flooring
•Luxury Vinyl Plank
Basement
•Full, Poured Concrete, Unfinished, Concrete Perimeter
Fireplace(s)
•Gas/Propane
Interior Features
•Bathroom - Stall Shower, Bathroom - Walk-In Shower, Combination Dining/Living, Combination Kitchen/Dining, Combination Kitchen/Living, Dining Area, Entry Level Bedroom, Exposed Beams, Family Room Off Kitchen, Floor Plan - Open, Kitchen - Eat-In, Kitchen - Island, Pantry, Primary Bath(s), Recessed Lighting, Upgraded Countertops, Walk-in Closet(s), Laundry: Main Floor
Appliances
•Built-In Microwave, Dishwasher, Energy Efficient Appliances, Oven/Range - Gas
Rooms List
•Dining Room, Primary Bedroom, Bedroom 2, Kitchen, Study, Sun/Florida Room, Great Room, Laundry, Bathroom 2, Primary Bathroom
Exterior Features
Roofing
•Architectural Shingle
Exterior Features
•Exterior Lighting, Stick Built, Vinyl Siding, Stone
HOA/Condo Information
HOA Fee Includes
•Common Area Maintenance, Lawn Care Front, Lawn Care Rear, Lawn Care Side, Lawn Maintenance, Pool(s), Recreation Facility, Snow Removal, Trash
Community Features
•Club House, Common Grounds, Community Center, Fitness Center, Meeting Room, Pool - Indoor
Utilities
Cooling
•Central A/C, Electric
Heating
•Forced Air, Propane - Leased
Additional Utilities
•Propane
Miscellaneous
Lattitude : 39.884240
Longitude : -75.909170
MLS# : PACT2111892
Views : 4
Listing Courtesy: Lisa Rowe of Beiler-Campbell Realtors-Avondale

0%

<1%

<2%

<2.5%

<3%

>=3%

0%

<1%

<2%

<2.5%

<3%

>=3%


Notes
Page: © 2025 EveryHome, Realtors, All Rights Reserved.
The data relating to real estate for sale on this website appears in part through the BRIGHT Internet Data Exchange program, a voluntary cooperative exchange of property listing data between licensed real estate brokerage firms, and is provided by BRIGHT through a licensing agreement. Listing information is from various brokers who participate in the Bright MLS IDX program and not all listings may be visible on the site. The property information being provided on or through the website is for the personal, non-commercial use of consumers and such information may not be used for any purpose other than to identify prospective properties consumers may be interested in purchasing. Some properties which appear for sale on the website may no longer be available because they are for instance, under contract, sold or are no longer being offered for sale. Property information displayed is deemed reliable but is not guaranteed. Copyright 2025 Bright MLS, Inc.
Presentation: © 2025 EveryHome, Realtors, All Rights Reserved. EveryHome is licensed by the Pennsylvania Real Estate Commission - License RB066839
Real estate listings held by brokerage firms other than EveryHome are marked with the IDX icon and detailed information about each listing includes the name of the listing broker.
The information provided by this website is for the personal, non-commercial use of consumers and may not be used for any purpose other than to identify prospective properties consumers may be interested in purchasing.
Some properties which appear for sale on this website may no longer be available because they are under contract, have sold or are no longer being offered for sale.
Some real estate firms do not participate in IDX and their listings do not appear on this website. Some properties listed with participating firms do not appear on this website at the request of the seller. For information on those properties withheld from the internet, please call 215-699-5555











 0%
0%  <1%
<1%  <2%
<2%  <2.5%
<2.5%  <3%
<3%  >=3%
>=3%

