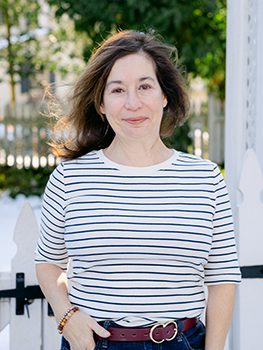For Sale
?
View other homes in Nether Providence Township, Ordered by Price
X
Asking Price - $850,000
Days on Market - 54
603 Beatty Road
Media, PA 19063
Featured Agent
EveryHome Agent
Asking Price
$850,000
Days on Market
54
Bedrooms
5
Full Baths
3
Partial Baths
2
Acres
1.25
Interior SqFt
4,976
Age
265
Heating
Natural Gas
Fireplaces
5
Cooling
Central A/C
Water
Public
Sewer
Public
Garages
2
Taxes (2024)
26,644
Additional Details Below

EveryHome Agent
Views: 282
Featured Agent
EveryHome Realtor
Description
Have you ever dreamed about owning a home that was built BEFORE the signing of the Declaration of Independence but don’t want the hassle of updating it or living with the “quirks” of an old house? Step back in time while enjoying modern comforts at this remarkable property located at 603 Beatty Road. This enchanting home boasts pre-revolutionary construction, showcasing the timeless craftsmanship and character that only a home of this era can offer. Original features blend seamlessly with updated amenities, creating a unique living experience that honors its rich history while providing the conveniences of contemporary life Nestled in the coveted Wallingford-Swarthmore School District, this residence offers access to an award-winning educational system known for its commitment to excellence. Homeowners will appreciate the emphasis on quality education, making this location ideal for those seeking a nurturing environment for their family. The property is conveniently situated just a stone's throw away from the vibrant Borough of Media, where you'll find an array of delightful restaurants, charming shops, and cultural attractions. Enjoy the local culinary scene with a plethora of dining options, and don’t miss the popular "Dining Under The Stars" event, held every Wednesday from May to September. This community favorite transforms the streets into a lively dining experience, perfect for outings or evenings with friends and/or family. With its perfect blend of historic charm, modern updates, and prime location, 603 Beatty Road is more than just a home—it's a lifestyle. Don’t miss the opportunity to own a piece of history in a thriving community!


Room sizes
Living Room
23 x 13 Main Level
Dining Room
16 x 12 Main Level
Kitchen
24 x 11 Main Level
Family Room
29 x 23 Main Level
Basement
33 x 23 Lower Level
Foyer
18 x 16 Main Level
Master Bed
24 x 16 Upper Level
Bedroom 2
25 x 14 Upper Level
Bedroom 3
21 x 12 Upper Level
Bedroom 4
18 x 12 Upper Level
Bedroom 5
14 x 14 Upper Level
Office
10 x 9 Upper Level
Location
Driving Directions
Baltimore Pk & Beatty Rd turn on to Beatty to #603 (on left)
Listing Details
Summary
Architectural Type
•Colonial
Garage(s)
•Oversized, Garage - Front Entry, Garage Door Opener, Additional Storage Area
Parking
•Asphalt Driveway, Detached Garage, Driveway
Interior Features
Flooring
•Wood, Fully Carpeted, Tile/Brick
Basement
•Partial, Unfinished, Stone
Fireplace(s)
•Brick, Insert, Mantel(s), Stone
Interior Features
•Primary Bath(s), Bar, Breakfast Area, Additional Stairway, Bathroom - Walk-In Shower, Butlers Pantry, Carpet, Curved Staircase, Exposed Beams, Kitchen - Gourmet, Upgraded Countertops, Walk-in Closet(s), Wood Floors, Laundry: Main Floor
Appliances
•Range Hood, Refrigerator, Dishwasher, Microwave, Disposal
Rooms List
•Living Room, Dining Room, Primary Bedroom, Bedroom 2, Bedroom 3, Bedroom 4, Bedroom 5, Kitchen, Family Room, Basement, Foyer, Laundry, Office
Exterior Features
Roofing
•Architectural Shingle, Pitched, Asphalt, Shingle, Flat, Rubber
Lot Features
•Corner, Sloping, Trees/Wooded, Front Yard, Rear Yard, SideYard(s)
Exterior Features
•Exterior Lighting, Deck(s), Porch(es), Patio(s), Balconies- Multiple, CPVC/PVC, Mixed Plumbing, Masonry, Spray Foam Insulation, Stone, Stucco, Tile
Utilities
Cooling
•Central A/C, Electric
Heating
•Forced Air, Natural Gas
Additional Utilities
•Cable TV, Electric: 200+ Amp Service
Property History
Oct 24, 2025
Price Decrease
$925,000 to $850,000 (-8.11%)
Oct 3, 2025
Price Decrease
$975,000 to $925,000 (-5.13%)
Miscellaneous
Lattitude : 39.924990
Longitude : -75.365920
MLS# : PADE2099046
Views : 282
Listing Courtesy: Mike Reyman of EXP Realty, LLC

0%

<1%

<2%

<2.5%

<3%

>=3%

0%

<1%

<2%

<2.5%

<3%

>=3%


Notes
Page: © 2025 EveryHome, Realtors, All Rights Reserved.
The data relating to real estate for sale on this website appears in part through the BRIGHT Internet Data Exchange program, a voluntary cooperative exchange of property listing data between licensed real estate brokerage firms, and is provided by BRIGHT through a licensing agreement. Listing information is from various brokers who participate in the Bright MLS IDX program and not all listings may be visible on the site. The property information being provided on or through the website is for the personal, non-commercial use of consumers and such information may not be used for any purpose other than to identify prospective properties consumers may be interested in purchasing. Some properties which appear for sale on the website may no longer be available because they are for instance, under contract, sold or are no longer being offered for sale. Property information displayed is deemed reliable but is not guaranteed. Copyright 2025 Bright MLS, Inc.
Presentation: © 2025 EveryHome, Realtors, All Rights Reserved. EveryHome is licensed by the Pennsylvania Real Estate Commission - License RB066839
Real estate listings held by brokerage firms other than EveryHome are marked with the IDX icon and detailed information about each listing includes the name of the listing broker.
The information provided by this website is for the personal, non-commercial use of consumers and may not be used for any purpose other than to identify prospective properties consumers may be interested in purchasing.
Some properties which appear for sale on this website may no longer be available because they are under contract, have sold or are no longer being offered for sale.
Some real estate firms do not participate in IDX and their listings do not appear on this website. Some properties listed with participating firms do not appear on this website at the request of the seller. For information on those properties withheld from the internet, please call 215-699-5555













 0%
0%  <1%
<1%  <2%
<2%  <2.5%
<2.5%  <3%
<3%  >=3%
>=3%



