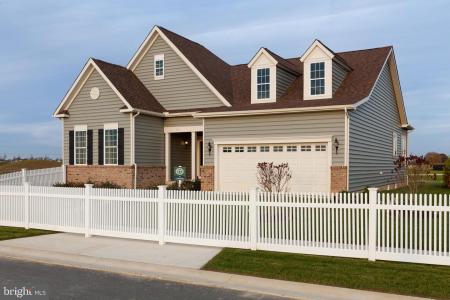No Longer Available
Asking Price - $569,900
Days on Market - 205
No Longer Available
601 Vivaldi Drive
Village Of Bayberry
Middletown, DE 19709
Featured Agent
EveryHome Realtor
Asking Price
$569,900
Days on Market
205
No Longer Available
Bedrooms
2
Full Baths
2
Acres
0.23
Interior Sq Ft
1,850
Age
9
Heating
Natural Gas
Cooling
Central A/C
Water
Public
Sewer
Public
Garages
2
Association
170 Monthly
Cap Fee
860
Taxes (Est.) *
14,521
Additional Details Below

EveryHome Realtor
Views: 50
Featured Agent
EveryHome Realtor
Description
This is a builder Model home Sale. The furniture and office equipment is not included Final opportunity to buy at the new 55 + Ponds at Bayberry- The Cooper model home! Come experience the active adult lifestyle that home owners are raving about: a vibrant social scene, luxury amenities, stunning outdoor spaces and a place that will make you feel welcome and at home form the day you move in. Enjoy maintenance-free living with grass cutting and snow plowing taken care of, so you can enjoy events and activities at your luxury clubhouse with resort-style pool overlooking a pond, fitness center, games/billiards room, Tennis/pickleball court and more. The Cooper's spacious open floor plan is one of our best- selling homes. Featuring an expansive kitchen with a center island and light-filled great room flanked by a private den and formal dinning room- Perfect for entertaining. First Floor owner's suite boast a large closet and a luxurious owner's bath. A front hallway leads to a second bedroom and bathroom, allowing for a secluded guest quarters. Custom trim curtains and paint included! Excellent location with easy access to dining, shopping, healthcare services and lovely neighboring states. We have the new home of your dreams along with so many lovely neighbors that we now call family. We truly believe you will never experience such comfort anywhere else. Be prepared to wave to everyone that passes by! Become a Pond homeowner. Discover the magic of the life at the Ponds at Bayberry.
Location
Driving Directions
Take route 1 South, Take exit 142, and make a right on to Boyids Corner Rd. Make a left into Ponds at Bayberry Follow signs.
Listing Details
Summary
Architectural Type
•Ranch/Rambler
Garage(s)
•Garage - Front Entry
Interior Features
Flooring
•Carpet, Hardwood
Basement
•Unfinished, Concrete Perimeter
Interior Features
•Breakfast Area, Dining Area, Floor Plan - Open
Appliances
•Built-In Microwave, Cooktop, Dishwasher
Exterior Features
Exterior Features
•Shake Siding, Vinyl Siding
Utilities
Cooling
•Central A/C, Electric
Heating
•90% Forced Air, Natural Gas
Miscellaneous
Lattitude : 39.499540
Longitude : -75.666530
MLS# : DENC2050290
Views : 50
Listing Courtesy: Brittany Stephens of Blenheim Marketing LLC

0%

<1%

<2%

<2.5%

<3%

>=3%

0%

<1%

<2%

<2.5%

<3%

>=3%
Notes
Page: © 2024 EveryHome, Realtors, All Rights Reserved.
The data relating to real estate for sale on this website appears in part through the BRIGHT Internet Data Exchange program, a voluntary cooperative exchange of property listing data between licensed real estate brokerage firms, and is provided by BRIGHT through a licensing agreement. Listing information is from various brokers who participate in the Bright MLS IDX program and not all listings may be visible on the site. The property information being provided on or through the website is for the personal, non-commercial use of consumers and such information may not be used for any purpose other than to identify prospective properties consumers may be interested in purchasing. Some properties which appear for sale on the website may no longer be available because they are for instance, under contract, sold or are no longer being offered for sale. Property information displayed is deemed reliable but is not guaranteed. Copyright 2024 Bright MLS, Inc.
Presentation: © 2024 EveryHome, Realtors, All Rights Reserved. EveryHome is licensed by the Delaware Real Estate Commission - License RB-0020479
Real estate listings held by brokerage firms other than EveryHome are marked with the IDX icon and detailed information about each listing includes the name of the listing broker.
The information provided by this website is for the personal, non-commercial use of consumers and may not be used for any purpose other than to identify prospective properties consumers may be interested in purchasing.
Some properties which appear for sale on this website may no longer be available because they are under contract, have sold or are no longer being offered for sale.
Some real estate firms do not participate in IDX and their listings do not appear on this website. Some properties listed with participating firms do not appear on this website at the request of the seller. For information on those properties withheld from the internet, please call 215-699-5555
(*) Neither the assessment nor the real estate tax amount was provided with this listing. EveryHome has provided this estimate.








 <1%
<1%  <2%
<2%  <2.5%
<2.5%  <3%
<3%  >=3%
>=3%