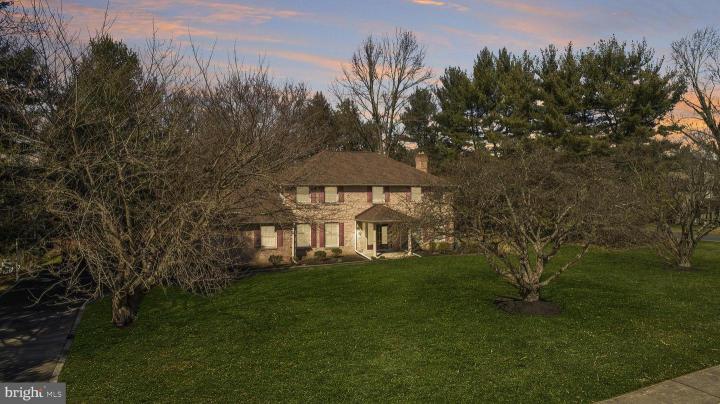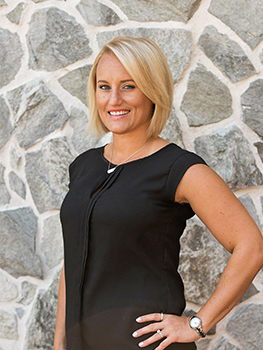Description
Living the dream at 601 Country Club Drive means enjoying the pinnacle of luxury in the heart of Blue Bell, PA at prestigious Country Club Estates without the constraints of Homeowners Association fees. This remarkable Sparango-built Colonial, boasting a significant 1,000 square foot addition, is perched on a generous 0.93-acre landscaped corner lot, offering tranquil views of Bluestone Country Club. The journey begins in the grand 2-story center hall, featuring a coat closet and powder room, setting the tone for this 4 bedroom, 2.5 bathroom sanctuary. The warm and inviting living room, with its cozy wood-burning fireplace, leads to a secluded office behind glass doors, showcasing solid wood cabinetry. The spacious family room, complete with a gas fireplace and custom walnut wall unit, alongside a secluded library with pocket door access to the office, makes entertaining a breeze. The kitchen, a culinary masterpiece, is fitted with premium Thermador and Sub-Zero appliances, dual dishwashers, granite countertops, and luxury lighting, leading into a skylit breakfast room and formal dining room. Ascending the dramatic staircase reveals the primary suite, featuring dual custom walk-in closets and a En-Suite with a separate laundry area. The second level also includes three additional large bedrooms, one with a private sitting area, sharing a marble bathroom. The entertainment paradise below, a finished basement, offers a pool table, 20-foot shuffleboard, slot car racing track, and a climate-controlled wine room for up to 800 bottles. The outdoor retreat features a redwood deck overlooking the heated 25x45 pool with remote lighting, set against a backdrop of beautiful gardens. Added comforts include an attached 2-car garage, a whole house generator, and proximity to premier amenities and schools within the Wissahickon Blue-Ribbon School District. ***Don't miss our exclusive website for this home, featuring a 3D Matterport tour, Virtual Reality Walkthrough, detailed floor plan, professional photography, aerial drone neighborhood footage. Note: Some photos have been digitally enhanced.*** This is not just a home; it's a lifestyle, promising a perfect backdrop for families to forge unforgettable memories.








 0%
0%  <1%
<1%  <2%
<2%  <2.5%
<2.5%  >=3%
>=3%