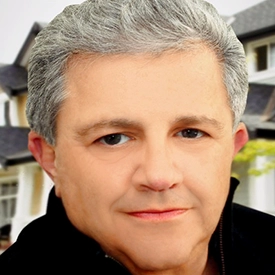For Sale
?
View other homes in Lower Macungie Township, Ordered by Price
X
Asking Price - $468,000
Days on Market - 16
6007 Timberknoll Drive
Rolling Meadows
Macungie, PA 18062
Featured Agent
EveryHome Realtor
Asking Price
$468,000
Days on Market
16
Bedrooms
3
Full Baths
2
Partial Baths
1
Acres
0.42
Interior SqFt
2,208
Age
23
Heating
Natural Gas
Fireplaces
1
Cooling
Central A/C
Water
Public
Sewer
Public
Garages
2
Taxes (2025)
6,624
Additional Details Below

EveryHome Realtor
Views: 13
Featured Agent
EveryHome Realtor
Description
WELL-MAINTAINED AND UPDATED ROLLING MEADOWS TWIN! This first-time-on-market home opens to a two-story foyer with hardwood flooring, flanked by formal dining room on left and home office/den/formal living room with VAULTED CEILING on the right. The GLEAMING HARDWOOD FLOORING extends through the family room and formal dining room. GAS FIREPLACE is the highlight of the spacious first floor family room which is open to the kitchen and includes an exterior door to the deck. A delightful ULTRA-MODERN GOURMET KITCHEN features a center island/snack bar, GRANITE countertops, TILE backsplash, built-in microwave, GAS OVEN/RANGE, pantry, and even a granite window sill! First floor REMODELED POWDER ROOM. The PRIMARY EN SUITE BEDROOM includes a 12' X 5' WALK-IN CLOSET and totally REMODELED FULL BATH with double vanity, TILED SHOWER, and linen closet. Additional bedrooms boast NEWER CARPETING, along with the upstairs hallway. Custom window treatments throughout; LUXURY LIGHT SWITCHES AND DIMMERS THROUGHOUT; ceiling fans in all bedrooms and family room. Primary walk-in closet and first floor laundry each boast movement sensor lighting. Outdoor living space is enhanced with a deck overlooking perennial gardens, natural gas line for grill, and spacious rear yard. Newer roof in 2017; kitchen upgrades in 2018; master bath remodel in 2018; newer furnace and A/C in 2020. Make your appointment today to preview this special home!


Room sizes
Dining Room
14 x 11 Main Level
Kitchen
20 x 14 Main Level
Family Room
18 x 16 Main Level
Study
15 x 11 Main Level
Primary Bath
12 x 6 Upper Level
Full Bath
8 x 5 Upper Level
Master Bed
16 x 15 Upper Level
Bedroom 2
12 x 12 Upper Level
Bedroom 3
12 x 11 Upper Level
Foyer
11 x 7 Main Level
Laundry
8 x 6 Main Level
Half Bath
6 x 4 Main Level
Location
Driving Directions
From Hamilton Blvd: South on Brookside Road; Right on Lower Macungie Road; Left on Bogie Avenue; Right on Creekwood Drive; Right on Woodridge Drive; follow to corner of Woodridge and Timberknoll. 6007 entry actually faces Woodridge, but with Timberknoll
Listing Details
Summary
Architectural Type
•Transitional, Traditional
Garage(s)
•Built In, Garage - Side Entry, Garage - Front Entry, Garage Door Opener, Inside Access
Parking
•Asphalt Driveway, Attached Garage, Driveway, On Street, Off Street
Interior Features
Flooring
•Carpet, Luxury Vinyl Tile, Tile/Brick, Vinyl, Hardwood, Engineered Wood
Basement
•Full, Unfinished, Active Radon Mitigation, Concrete Perimeter, Permanent
Fireplace(s)
•Gas/Propane
Interior Features
•Bathroom - Tub Shower, Breakfast Area, Carpet, Ceiling Fan(s), Chair Railings, Family Room Off Kitchen, Floor Plan - Traditional, Formal/Separate Dining Room, Floor Plan - Open, Kitchen - Eat-In, Kitchen - Gourmet, Kitchen - Island, Kitchen - Table Space, Pantry, Recessed Lighting, Upgraded Countertops, Walk-in Closet(s), Water Treat System, Window Treatments, Bathroom - Walk-In Shower, Combinatio
Appliances
•Dishwasher, Dryer, Oven/Range - Gas, Refrigerator, Stainless Steel Appliances, Washer, Water Conditioner - Owned, Built-In Microwave, Disposal, Water Heater
Rooms List
•Dining Room, Primary Bedroom, Bedroom 2, Bedroom 3, Kitchen, Family Room, Foyer, Study, Laundry, Primary Bathroom, Full Bath, Half Bath
Exterior Features
Lot Features
•Cul-de-sac, Front Yard, Rear Yard, SideYard(s), Corner, Landscaping
Exterior Features
•Sidewalks, Street Lights, BBQ Grill, Deck(s), Porch(es), Brick, Vinyl Siding
Utilities
Cooling
•Central A/C, Electric
Heating
•Forced Air, Natural Gas
Water
•Public, Filter, Conditioner
Miscellaneous
Lattitude : 40.546535
Longitude : -75.567200
MLS# : PALH2013152
Views : 13
Listing Courtesy: Jo Davis of RE/MAX Centre Realtors

0%

<1%

<2%

<2.5%

<3%

>=3%

0%

<1%

<2%

<2.5%

<3%

>=3%


Notes
Page: © 2025 EveryHome, Realtors, All Rights Reserved.
The data relating to real estate for sale on this website appears in part through the BRIGHT Internet Data Exchange program, a voluntary cooperative exchange of property listing data between licensed real estate brokerage firms, and is provided by BRIGHT through a licensing agreement. Listing information is from various brokers who participate in the Bright MLS IDX program and not all listings may be visible on the site. The property information being provided on or through the website is for the personal, non-commercial use of consumers and such information may not be used for any purpose other than to identify prospective properties consumers may be interested in purchasing. Some properties which appear for sale on the website may no longer be available because they are for instance, under contract, sold or are no longer being offered for sale. Property information displayed is deemed reliable but is not guaranteed. Copyright 2025 Bright MLS, Inc.
Presentation: © 2025 EveryHome, Realtors, All Rights Reserved. EveryHome is licensed by the Pennsylvania Real Estate Commission - License RB066839
Real estate listings held by brokerage firms other than EveryHome are marked with the IDX icon and detailed information about each listing includes the name of the listing broker.
The information provided by this website is for the personal, non-commercial use of consumers and may not be used for any purpose other than to identify prospective properties consumers may be interested in purchasing.
Some properties which appear for sale on this website may no longer be available because they are under contract, have sold or are no longer being offered for sale.
Some real estate firms do not participate in IDX and their listings do not appear on this website. Some properties listed with participating firms do not appear on this website at the request of the seller. For information on those properties withheld from the internet, please call 215-699-5555













 0%
0%  <1%
<1%  <2%
<2%  <2.5%
<2.5%  <3%
<3%  >=3%
>=3%