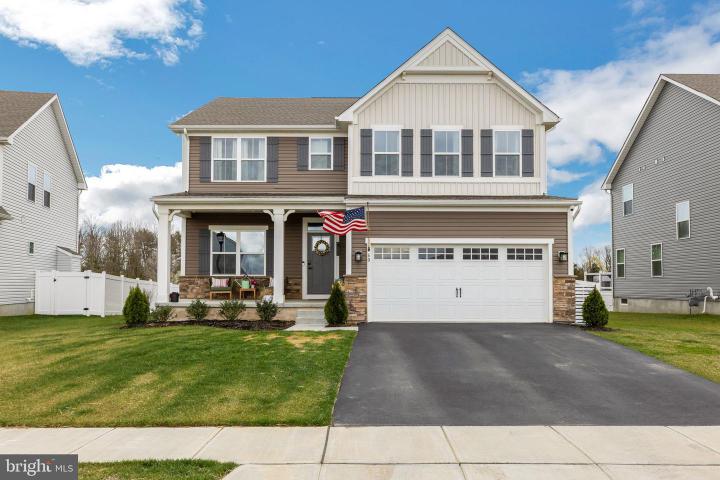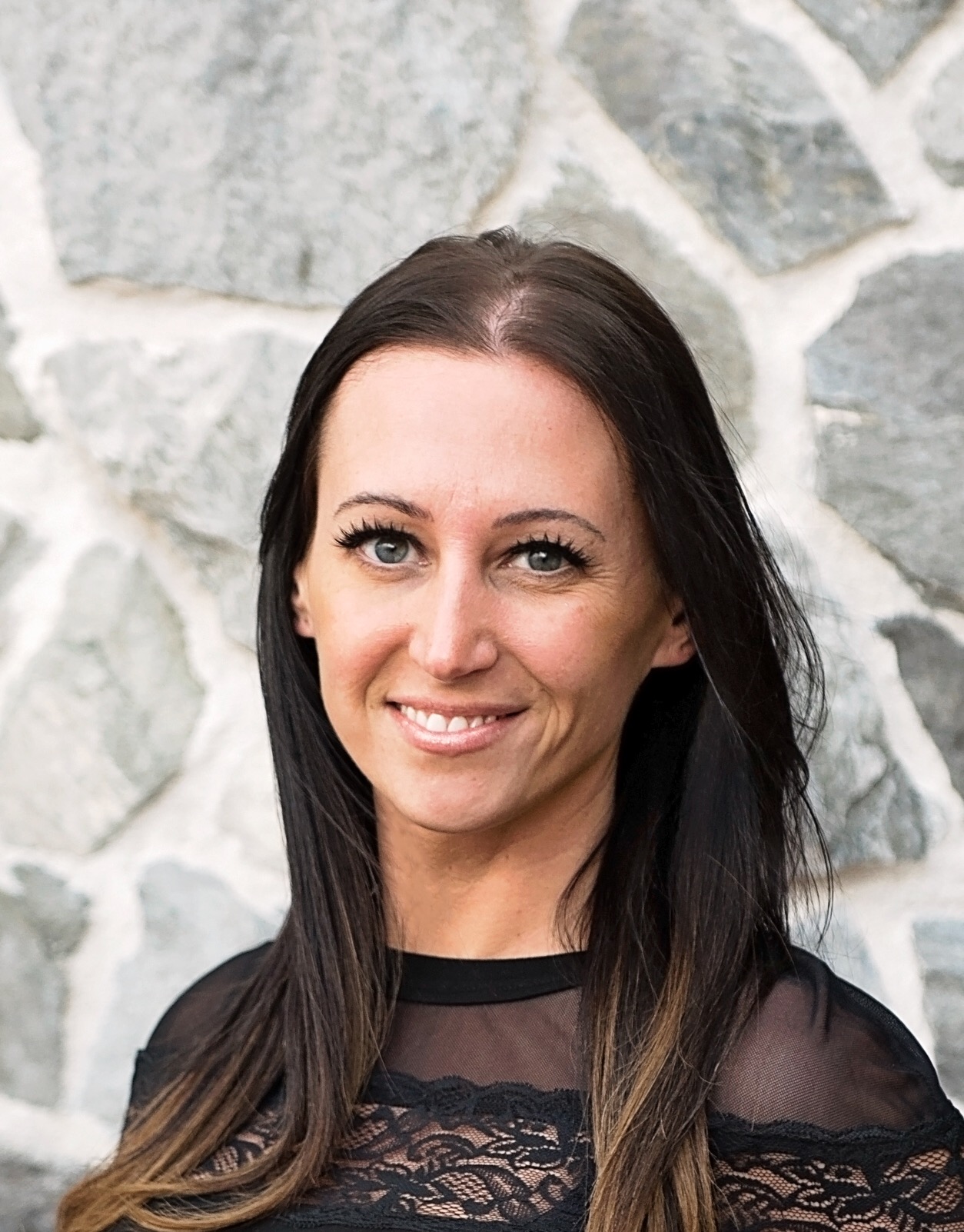Description
Welcome to this stunning, contemporary home nestled in the heart of a growing community! Built just a year and a half ago, this home boasts 6 bedrooms, 3.5 bathrooms and offers the perfect fusion of modern luxury and timeless charm. Upon entry, you're greeted by an open and airy floor plan, designed to maximize space and natural light. The focal point of the home is the expansive kitchen, boasting a large island adorned with sleek quartz countertops and complemented by top-of-the-line stainless steel appliances, including a wall oven, microwave, gas range, and dishwasher. You'll also find the benefit of an upgraded Samsung refrigerator with a user-friendly screen on the front, making meal prep and entertaining a breeze. Plus, the seller has graciously included an oversized washer and dryer, ensuring your laundry needs are met with ease. The first floor boasts beautiful, engineered hardwood flooring throughout, adding a touch of warmth and sophistication to the space. Cozy up on chilly evenings by the full stone gas fireplace, complete with a remote for added comfort and ambiance. Additionally, there's a convenient first-floor office, providing the perfect space for productivity or remote work. Venture downstairs to discover the fully finished basement, offering two additional bedrooms and a full bath, providing ample space for guests or a growing family. The basement layout features two equal-size bedrooms with egress windows in each, creating versatility and functionality. Additionally, there's space for a second living room, man cave, or game room, offering endless possibilities for entertainment and relaxation. Upstairs, the primary suite awaits, featuring a luxurious Roman shower with a seat, creating a spa-like retreat right at home. Situated on a private lot with no neighbors behind, you'll enjoy tranquility and privacy in your outdoor oasis. And with the home's north-facing orientation, you'll benefit from optimal sunlight throughout the day. This home has over 100k in upgrades and you don't have to wait to build. You can take advantage of the great school district and be settled by the start of the new school year. Nestled in between the turnpike and 295, commuting is a breeze, providing easy access to nearby amenities, shopping, and dining options. Don't miss your chance to call this exquisite property home – schedule your showing today and experience luxury living at its finest!








 0%
0%  <1%
<1%  <2%
<2%  <3%
<3%  >=3%
>=3%