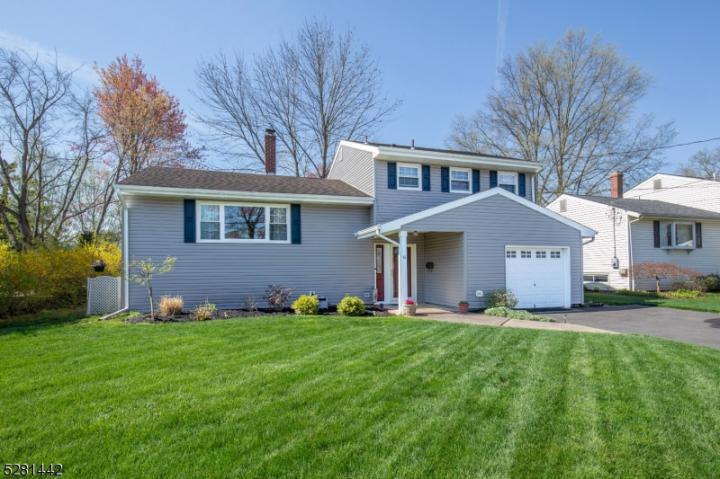No Longer Available
Asking Price - $579,000
Days on Market - 20
No Longer Available
6 S Cadillac Drive
Somerville , NJ 08876
Featured Agent
EveryHome Realtor
Asking Price
$579,000
Days on Market
20
No Longer Available
Bedrooms
3
Full Baths
1
Partial Baths
1
Acres
0.23
Lot Dimensions
9900 Sqft
Age
64
Heating
Natural Gas
Cooling
Central Air
Water
Public
Sewer
Public
Garages
1
Basement
Partial
Taxes (2023)
$10,477
Parking
2 Cars
Additional Details Below

EveryHome Realtor
Views: 4
Featured Agent
EveryHome Realtor
Description
Welcome to this spacious Split Level home located in the sought-after Somerville neighborhood. As you step inside, you'll discover a host of features that make this residence truly special. The heart of the home is the state-of-the-art chef-inspired kitchen. With a large center island, custom cabinetry, granite counters, exciting glass backsplash and all stainless appliances. The open concept design connects the kitchen seamlessly to the family room creating a hub for entertaining and everyday living. Need a quiet space to work or unwind? The first-floor office/den offers privacy and versatility. Meanwhile, the large living room on the second floor provides additional room for relaxation, hobbies, or entertainment. Upstairs, you'll find three bedrooms, each offering its unique charm. The updated hall bath features a convenient door connecting to the primary bedroom. Lots of closets and a walk-in attic offer fabulous storage. Step outside, and you'll be greeted by a lush rear yard. Two patio areas beckon for al fresco dining, while a fire pit invites cozy evenings under the stars. A large storage shed completes the outdoor picture. Just a few blocks away, the Claude Walck pool-park area provides recreational opportunities. The Y, with its community activities, is within easy reach. Downtown and the NY train station are mere minutes away, making commuting a breeze. Vibrant Somerville center, with its fine dining, entertainment, and shopping options offer a quality-of-life town.
Room sizes
Living Room
20 x 11 1st Floor
Dining Room
13 x 11 Ground Level
Kitchen
12 x 12 Ground Level
Other Room 1
11 x 10 Ground Level
BedRoom 1
15 x 11 2nd Floor
BedRoom 2
13 x 10 2nd Floor
BedRoom 3
10 x 10 2nd Floor
Other Room 2
12 x 8 Ground Level
Location
Driving Directions
North Gaston Ave. to South Cadillac
Listing Details
Summary
Architectural Type
•Split Level
Parking
•2 Car Width, Blacktop
Interior Features
Flooring
•Laminate, Tile, Wood
Basement
•Partial, Laundry Room, Utility Room
Inclusions
•Cable TV Available
Interior Features
•CODetect,Fire Extinguisher,Smoke Detector,Stall Tub
Appliances
•Carbon Monoxide Detector, Dishwasher, Disposal, Dryer, Kitchen Exhaust Fan, Microwave Oven, Range/Oven-Gas, Refrigerator, Self Cleaning Oven, Washer
Rooms List
•Kitchen: Center Island, Eat-In Kitchen
• 1st Floor Rooms: Living Room
• 2nd Floor Rooms: 3 Bedrooms, Bath Main
• Ground Level: Breakfast Room, Dining Room, Foyer, Garage Entrance, Kitchen, Office, Powder Room
Exterior Features
Roofing
•Composition Shingle
Lot Features
•Level Lot, Open Lot
Exterior Features
•Open Porch(es), Patio, Storage Shed, Storm Door(s), Thermal Windows/Doors, Vinyl Siding
Utilities
Cooling
•1 Unit, Central Air
Heating
•1 Unit, Forced Hot Air, Gas-Natural
Additional Utilities
•Electric, Gas-Natural
Miscellaneous
Lattitude : 40.57552
Longitude : -74.60108
Listed By: Peter Engelmann (Peter@HomesbyEngelmann.com) of WEICHERT REALTORS

0%

<1%

<2%

<2.5%

<3%

>=3%

0%

<1%

<2%

<2.5%

<3%

>=3%
Notes
Page: © 2024 EveryHome, Realtors, All Rights Reserved.
The data relating to real estate for sale on this website comes in part from the IDX Program of Garden State Multiple Listing Service, L.L.C. Real estate listings held by other brokerage firms are marked as IDX Listing. Information deemed reliable but not guaranteed. Copyright © 2024 Garden State Multiple Listing Service, L.L.C. All rights reserved. Notice: The dissemination of listings on this website does not constitute the consent required by N.J.A.C. 11:5.6.1 (n) for the advertisement of listings exclusively for sale by another broker. Any such consent must be obtained in writing from the listing broker.
Presentation: © 2024 EveryHome, Realtors, All Rights Reserved. EveryHome is licensed by the New Jersey Real Estate Commission - License 0901599
Real estate listings held by brokerage firms other than EveryHome are marked with the IDX icon and detailed information about each listing includes the name of the listing broker.
The information provided by this website is for the personal, non-commercial use of consumers and may not be used for any purpose other than to identify prospective properties consumers may be interested in purchasing.
Some properties which appear for sale on this website may no longer be available because they are under contract, have sold or are no longer being offered for sale.
Some real estate firms do not participate in IDX and their listings do not appear on this website. Some properties listed with participating firms do not appear on this website at the request of the seller. For information on those properties withheld from the internet, please call 215-699-5555








 <1%
<1%  <2%
<2%  <2.5%
<2.5%  <3%
<3%  >=3%
>=3%