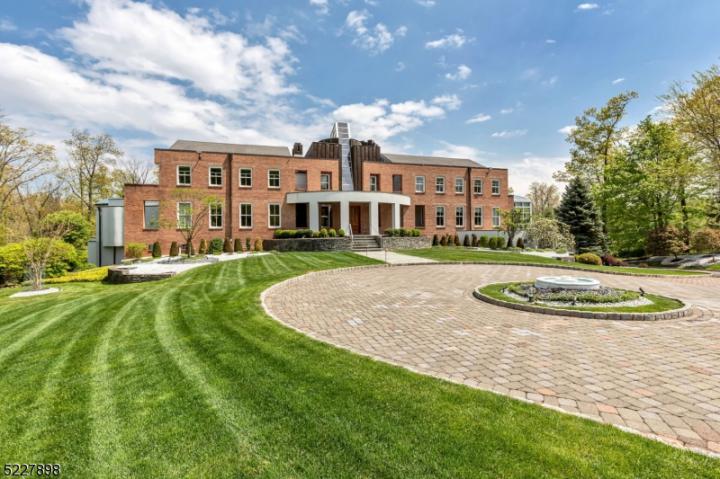Description
The Ravinn Estate is a magnificent, custom designed contemporary property. Located on 7.5 acres, this luxurious and private retreat includes an indoor pool, fully lighted and fenced tennis court, two-story waterfalls, pond and gazebo. A one-of-a-kind grand foyer welcomes you with soaring ceilings, distinctive butterfly staircase and custom chandelier. Throughout the home is granite flooring with granite trim and wood inlay, unique molding on the walls and ceilings, and a lighting system designed by Creston. The Estate's 8 En-Suites and 4 half baths provide plenty of space for guests. The primary suite is a true retreat featuring a spa-like bathroom, sauna, walk-in closet, study with gas fireplace, and direct access to the gym and pool below. The kitchen is a chef's dream with top of the line appliances, a massive island, custom exhaust hood, 6-burner stovetop, and a prep sink. The great room, with dramatic ceiling height and graceful bridge to the library, features a 6' wide granite gas fireplace with marble hearth. Elevator to all three levels. The lower level of the property, designed for entertainment, has a large recreation room, wet bar, dance floor, media room, bedroom, full-service kitchen, wine cellar, and fitness room leading to the indoor pool and spa.This level has direct outdoor access, which seamlessly allows for indoor/ outdoor living. Don't miss this opportunity to own an all-inclusive resort like property!








 <1%
<1%  <2%
<2%  <2.5%
<2.5%  <3%
<3%  >=3%
>=3%