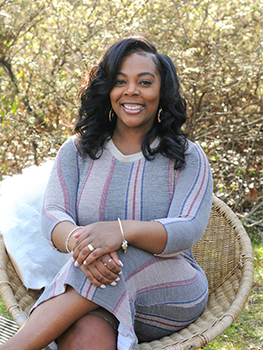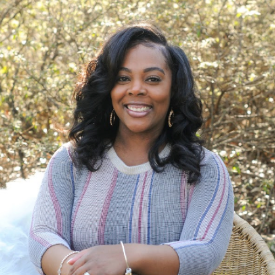For Sale
?
View other homes in Scarsdale, Ordered by Price
X
Asking Price - $2,390,000
Days on Market - 193
6 Eaton Lane
Scarsdale, NY 10583
Featured Agent
EveryHome Agent
Asking Price
$2,390,000
Days on Market
193
Bedrooms
6
Full Baths
5
Partial Baths
1
Acres
0.47
Interior Sqft
20,473
Age
68
Heating
Natural Gas
Fireplaces
2
Cooling
Central Air
Water
Public
Sewer
Public
Garages
2
Basement
Walkout
Taxes
$64,254
Parking
Attached
Additional Details Below

EveryHome Agent
Views: 95
Featured Agent
EveryHome Realtor
Description
This stunning contemporary home, located in the award-winning Edgemont School District, offers nearly half an acre of professionally landscaped grounds with an in-ground pool. Tastefully renovated in 2022, this expansive residence boasts 6 bedrooms, 5 full baths, and 1 half bath across 5,361 square feet of luxurious living space. This home is perfectly designed for modern living with oversized windows, high Vaulted Ceilings, and abundant natural light throughout.nnThe first floor features a grand entry foyer leading to a spacious living room and a chef’s dream kitchen, equipped with top-of-the-line stainless steel appliances, including a 48” Sub-Zero refrigerator, two Dacor wall ovens, a 6-burner Viking cooktop, and a large center island with breakfast bar seating, all complemented by black granite leathered finish countertops. The main level also includes a luxurious master suite with a romantic fireplace and huge walk-in closet, plus a sumptuous primary bathroom with oversized glass shower with dual rain shower heads, separate soaking tub, dual sink vanity, and private dressing table.. An additional guest bedroom with En-Suite bath, a home office, powder room and easy access to an attached two-car garage complete this level. Lovely views from a large rear deck provide the perfect ending to your day.nnThe second floor starts with a sunny, open landing and offers three additional bedrooms, a full hall bath, and additional storage areas for future potential use. The home's lower level is the fun zone with expansive recreation areas, a mini bar with wine cooler, guest bedroom with En-Suite bath, laundry room, hall bath, office, and additional storage. Walkout from this level accesses a large deck and patio, and is surrounded by professionally landscaped trees and mature plantings, lovely to enjoy as you head out for a swim in the pool. Conveniently located close to Greenville Elementary School, local playgrounds, shops, restaurants, and public transit.


Location
Listing Details
Summary
Design Type
• Cedar, Frame, Vinyl Siding
Architectural Type
•Contemporary
Parking
•Attached, Driveway, Garage Door Opener
Interior Features
Flooring
•Carpet, Ceramic Tile, Hardwood, Wood
Basement
•Finished, Full, Walk-Out Access
Interior Features
•First Floor Bedroom, First Floor Full Bath, Eat-in Kitchen, Entrance Foyer, Formal Dining, High Ceilings, Kitchen Island, Open Floorplan, Primary Bathroom, Master Downstairs, Quartz/Quartzite Counters, Soaking Tub, Storage, Walk-In Closet
Appliances
•Cooktop, Dishwasher, Dryer, Electric Oven, Oven, Refrigerator, Stainless Steel Appliance(s), Washer, Gas Water Heater, Wine Refrigerator
Exterior Features
Lot Features
•Back Yard, Landscaped, Near School
Utilities
Cooling
•Central Air, Wall/Window Unit(s)
Heating
•Forced Air, Natural Gas
Miscellaneous
Lattitude : 40.995034
Longitude : -73.832454
MLS# : KEY882635
Views : 95
Listing Courtesy: Anne Moretti of Julia B Fee Sothebys Int. Rlty

0%

<1%

<2%

<2.5%

<3%

>=3%

0%

<1%

<2%

<2.5%

<3%

>=3%


Notes
Page: © 2026 EveryHome, Realtors, All Rights Reserved.
The data relating to real estate for sale or lease on this web site comes in part from OneKey™ MLS. Real estate listings held by brokerage firms are marked with the OneKey™ MLS logo or an abbreviated logo and detailed information about them includes the name of the listing broker. IDX information is provided exclusively for personal, non-commercial use, and may not be used for any purpose other than to identify prospective properties consumers may be interested in purchasing. Information is deemed reliable but not guaranteed. Copyright 2026 OneKey™ MLS. All rights reserved.
Presentation: © 2026 EveryHome, Realtors, All Rights Reserved. EveryHome is licensed by the New York Real Estate Commission - License 103112063
Real estate listings held by brokerage firms other than EveryHome are marked with the IDX icon and detailed information about each listing includes the name of the listing broker.
The information provided by this website is for the personal, non-commercial use of consumers and may not be used for any purpose other than to identify prospective properties consumers may be interested in purchasing.
Some properties which appear for sale on this website may no longer be available because they are under contract, have sold or are no longer being offered for sale.
Some real estate firms do not participate in IDX and their listings do not appear on this website. Some properties listed with participating firms do not appear on this website at the request of the seller. For information on those properties withheld from the internet, please call 215-699-5555













 0%
0%  <1%
<1%  <2%
<2%  <2.5%
<2.5%  <3%
<3%  >=3%
>=3%

