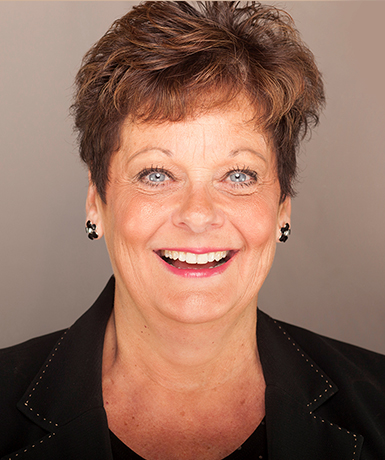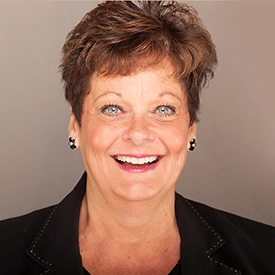For Sale
?
View other homes in Evesham Township, Ordered by Price
X
Asking Price - $625,000
Days on Market - 16
6 Denver Road
Ridings At Mayfair
Marlton, NJ 08053
Featured Agent
EveryHome Realtor
Asking Price
$625,000
Days on Market
16
Bedrooms
4
Full Baths
2
Acres
0.23
Interior SqFt
2,248
Age
34
Heating
Natural Gas
Fireplaces
1
Cooling
Central A/C
Water
Public
Sewer
Public
Garages
2
Taxes (2023)
11,700
Additional Details Below

EveryHome Realtor
Views: 37
Featured Agent
EveryHome Realtor
Description
RIDINGS AT MAYFAIR IN MARLTON NEW JERSEY. A welcoming neighborhood you can now call home. From the meticulously landscaped exterior to the intentional interior design, every detail seems to exude warmth and comfort. Enter the center hall home and feel the warmth surround you with a dining room to the left and to the right a living room, yoga room, play room, study/office with windows that invite natural light into every area of the rooms. Moving down the hall toward the kitchen, take a quick peak into the powder room with Terrazzo flooring and touch screen mirror. The kitchen is a bright, exciting area of the home to create culinary magic with considerable cabinetry to store all of your gadgets and organize foods. Bosch stainless steal appliances (1 year old), five burner gas range, range hood, dishwasher, under counter microwave, Kohler faucets, Quartzite countertops with waterfall, Marsh Maple cabinets, Italian tile flooring, recessed lighting..WOW. The Breakfast Nook invites the outdoors inside through the sliding glass door with custom vertical blinds. Step into the family room and imagine curling up to the Mendota Luxury Fireplace with custom marble frame. Up to the bedrooms to discover double door entrance to the Primary Bedroom. Just beyond the walk-in closet is the opportunity to create a zen sanctuary with luxury soaker tub, double granite vanity, Terrazzo flooring, and private walk-in shower area. Into the hall the full bath with granite sink, rustic tiled tub/shower, and Terrazzo flooring. All exterior doors replaced with Provia Doors, main floorings and bedroom flooring replaced with real hardwood. Roof 13 years, central A/C 12 years, furnace 12 years, fireplace 2023, 200 amp service. If a place to decompress and feel at peace is a priority, this home has it in abundance. The hot tub surrounded by carefully curated landscaping and perennials is where you can relax and unwind. The thoughtfulness put into creating this outdoor space adds another layer of tranquility to the home, providing a peaceful retreat for both body and mind. Enjoy your tour!!!!
Room sizes
Living Room
13 x 13 Main Level
Kitchen
x Main Level
Family Room
13 x 13 Main Level
Breakfast Room
9 x 10 Main Level
Primary Bath
x Upper Level
Master Bed
15 x 13 Upper Level
Bedroom 2
15 x 11 Upper Level
Bedroom 3
11 x 11 Upper Level
Bedroom 4
10 x 12 Upper Level
Full Bath
x Upper Level
Location
Driving Directions
Evesboro Medford Road to Charleston Drive to Lexington Circle to Denver Road
Listing Details
Summary
Architectural Type
•Colonial
Garage(s)
•Garage - Front Entry, Garage Door Opener
Interior Features
Flooring
•Hardwood, Solid Hardwood, Terrazzo
Fireplace(s)
•Gas/Propane
Appliances
•Dishwasher, Disposal, Dryer, Exhaust Fan, Microwave, Oven/Range - Gas, Refrigerator, Stainless Steel Appliances, Washer
Rooms List
•Living Room, Primary Bedroom, Bedroom 2, Bedroom 3, Bedroom 4, Kitchen, Family Room, Breakfast Room, Primary Bathroom, Full Bath
Exterior Features
Exterior Features
•Hot Tub, Patio(s), Vinyl Siding
Utilities
Cooling
•Central A/C, Electric
Heating
•Forced Air, Natural Gas
Miscellaneous
Lattitude : 39.904644
Longitude : -74.911301
MLS# : NJBL2064808
Views : 37
Listing Courtesy: Lisa Hopewell of BHHS Fox & Roach-Marlton

0%

<1%

<2%

<2.5%

<3%

>=3%

0%

<1%

<2%

<2.5%

<3%

>=3%
Notes
Page: © 2024 EveryHome, Realtors, All Rights Reserved.
The data relating to real estate for sale on this website appears in part through the BRIGHT Internet Data Exchange program, a voluntary cooperative exchange of property listing data between licensed real estate brokerage firms, and is provided by BRIGHT through a licensing agreement. Listing information is from various brokers who participate in the Bright MLS IDX program and not all listings may be visible on the site. The property information being provided on or through the website is for the personal, non-commercial use of consumers and such information may not be used for any purpose other than to identify prospective properties consumers may be interested in purchasing. Some properties which appear for sale on the website may no longer be available because they are for instance, under contract, sold or are no longer being offered for sale. Property information displayed is deemed reliable but is not guaranteed. Copyright 2024 Bright MLS, Inc.
Presentation: © 2024 EveryHome, Realtors, All Rights Reserved. EveryHome is licensed by the New Jersey Real Estate Commission - License 0901599
Real estate listings held by brokerage firms other than EveryHome are marked with the IDX icon and detailed information about each listing includes the name of the listing broker.
The information provided by this website is for the personal, non-commercial use of consumers and may not be used for any purpose other than to identify prospective properties consumers may be interested in purchasing.
Some properties which appear for sale on this website may no longer be available because they are under contract, have sold or are no longer being offered for sale.
Some real estate firms do not participate in IDX and their listings do not appear on this website. Some properties listed with participating firms do not appear on this website at the request of the seller. For information on those properties withheld from the internet, please call 215-699-5555








 0%
0%  <1%
<1%  <2%
<2%  <3%
<3%  >=3%
>=3%