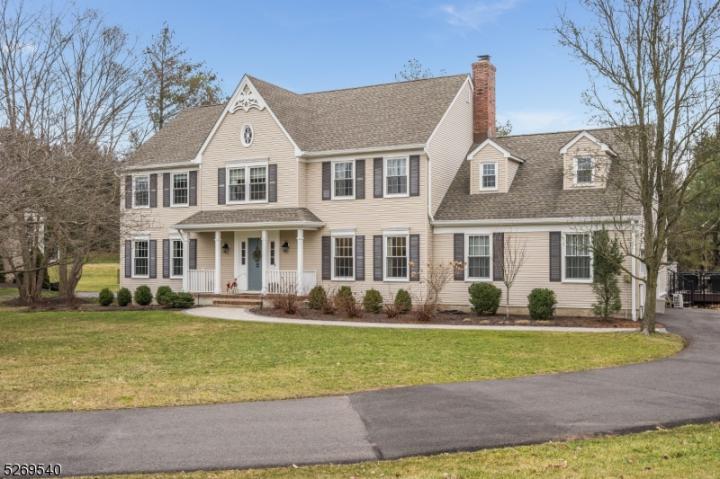For Sale
?
View other homes in Clinton Township, Ordered by Price
X
Asking Price - $825,000
Days on Market - 84
6 Darby Court
Wellington Manor
Clinton , NJ 08801
Featured Agent
EveryHome Realtor
Asking Price
$825,000
Days on Market
84
Bedrooms
4
Full Baths
2
Partial Baths
1
Acres
1.20
Lot Dimensions
12006 Sqft
Age
33
Heating
Natural Gas
Fireplaces
1
Cooling
Central Air
Water
Public
Sewer
Private
Garages
2
Basement
Finished
Taxes (2023)
$13,653
Parking
1 Car
Additional Details Below

EveryHome Realtor
Views: 30
Featured Agent
EveryHome Realtor
Description
**H&B due Wed (2/21) @ 5p** Welcome HOME! This beautiful 4br, 2.1ba Colonial is perfectly situated on a quiet cul-de-sac street in the heart of Clinton Twp. Before you even step inside this home you will see the new driveway, garage doors, professional landscaping/hardscaping, (50yr) roof, and exterior lighting. Enter the home to find hardwood floors throughout; to the right of the foyer is the comfortable family room with a brick fireplace and access to the gorgeous Trex deck. Proceed into the eat-in kitchen to find SS appliances, a center island, and ample cabinet space. Adjacent to the kitchen is the formal dining room and oversized living room. Rounding out the first floor is the powder room and large mudroom with custom storage and access to the 2-car garage. Head upstairs to find the primary suite with WIC and GORGEOUS spa-like bathroom. The frameless glass shower with bench and "rain" showerhead, dual vanities, ample storage, and beautiful tilework make for a great start (or finish) to your day. Adjacent to the primary suite is the "bonus" room which could serve a multitude of uses (office, sleeping space, exercise room, etc). An oversized linen closet in the hallway provides the always helpful storage space. Continue down the hall to find three additional large bedrooms. Rounding out this home is a BONE DRY finished basement with wet bar and outdoor firepit. Blue Ribbon schools and easy access to Rt 31, 22, 78, and 287 make this home the one you've been waiting for!
Room sizes
Living Room
19 x 14 1st Floor
Dining Room
14 x 13 1st Floor
Kitchen
18 x 14 1st Floor
Family Room
27 x 14 -
Den Room
22 x 16 2nd Floor
Other Room 1
26 x 14 Basement
BedRoom 1
18 x 14 2nd Floor
BedRoom 2
16 x 14 2nd Floor
BedRoom 3
14 x 13 2nd Floor
BedRoom 4
12 x 12 2nd Floor
Location
Driving Directions
Route 31 to Allerton Rd; 2nd left onto Lilac Dr. First right onto Wedgewood Dr followed by a left onto Darby Ct. Proceed to #6 on the right
Listing Details
Summary
Architectural Type
•Colonial
Garage(s)
•Attached,Inside Entrance
Parking
•1 Car Width, 2 Car Width, Blacktop
Interior Features
Flooring
•Carpeting, Tile, Wood
Basement
•Finished, Rec Room, Storage Room, Utility Room
Fireplace(s)
•Family Room, Wood Burning
Inclusions
•Cable TV Available, Garbage Extra Charge
Interior Features
•Wet Bar,Blinds,CODetect,Fire Extinguisher,Shades,Skylight,Smoke Detector,Tub Shower,Walk in Closets
Appliances
•Carbon Monoxide Detector, Central Vacuum, Dishwasher, Microwave Oven, Range/Oven-Gas, Refrigerator, Sump Pump, Water Softener-Own, Wine Refrigerator
Rooms List
•Master Bedroom: Full Bath, Walk-In Closet
• Kitchen: Center Island, Eat-In Kitchen
• 1st Floor Rooms: Dining Room, Family Room, Foyer, Kitchen, Laundry Room, Living Room, Powder Room
• 2nd Floor Rooms: 4 Or More Bedrooms, Bath Main, Bath(s) Den
Exterior Features
Exterior Features
•Curbs, Deck, Metal Fence, Open Porch(es), Patio, Storage Shed, Vinyl Siding
Utilities
Cooling
•1 Unit, Central Air
Heating
•1 Unit, Forced Hot Air, Electric, Gas-Natural
Additional Utilities
•All Underground
Miscellaneous
Lattitude : 40.60484
Longitude : -74.89238
MLS# : 3885922
Views : 30
Listing Courtesy: Gregory Eisenhart (gregory.eisenhart@kw.com) of KELLER WILLIAMS REAL ESTATE

0%

<1%

<2%

<2.5%

<3%

>=3%

0%

<1%

<2%

<2.5%

<3%

>=3%
Notes
Page: © 2024 EveryHome, Realtors, All Rights Reserved.
The data relating to real estate for sale on this website comes in part from the IDX Program of Garden State Multiple Listing Service, L.L.C. Real estate listings held by other brokerage firms are marked as IDX Listing. Information deemed reliable but not guaranteed. Copyright © 2024 Garden State Multiple Listing Service, L.L.C. All rights reserved. Notice: The dissemination of listings on this website does not constitute the consent required by N.J.A.C. 11:5.6.1 (n) for the advertisement of listings exclusively for sale by another broker. Any such consent must be obtained in writing from the listing broker.
Presentation: © 2024 EveryHome, Realtors, All Rights Reserved. EveryHome is licensed by the New Jersey Real Estate Commission - License 0901599
Real estate listings held by brokerage firms other than EveryHome are marked with the IDX icon and detailed information about each listing includes the name of the listing broker.
The information provided by this website is for the personal, non-commercial use of consumers and may not be used for any purpose other than to identify prospective properties consumers may be interested in purchasing.
Some properties which appear for sale on this website may no longer be available because they are under contract, have sold or are no longer being offered for sale.
Some real estate firms do not participate in IDX and their listings do not appear on this website. Some properties listed with participating firms do not appear on this website at the request of the seller. For information on those properties withheld from the internet, please call 215-699-5555








 <1%
<1%  <2%
<2%  <2.5%
<2.5%  <3%
<3%  >=3%
>=3%