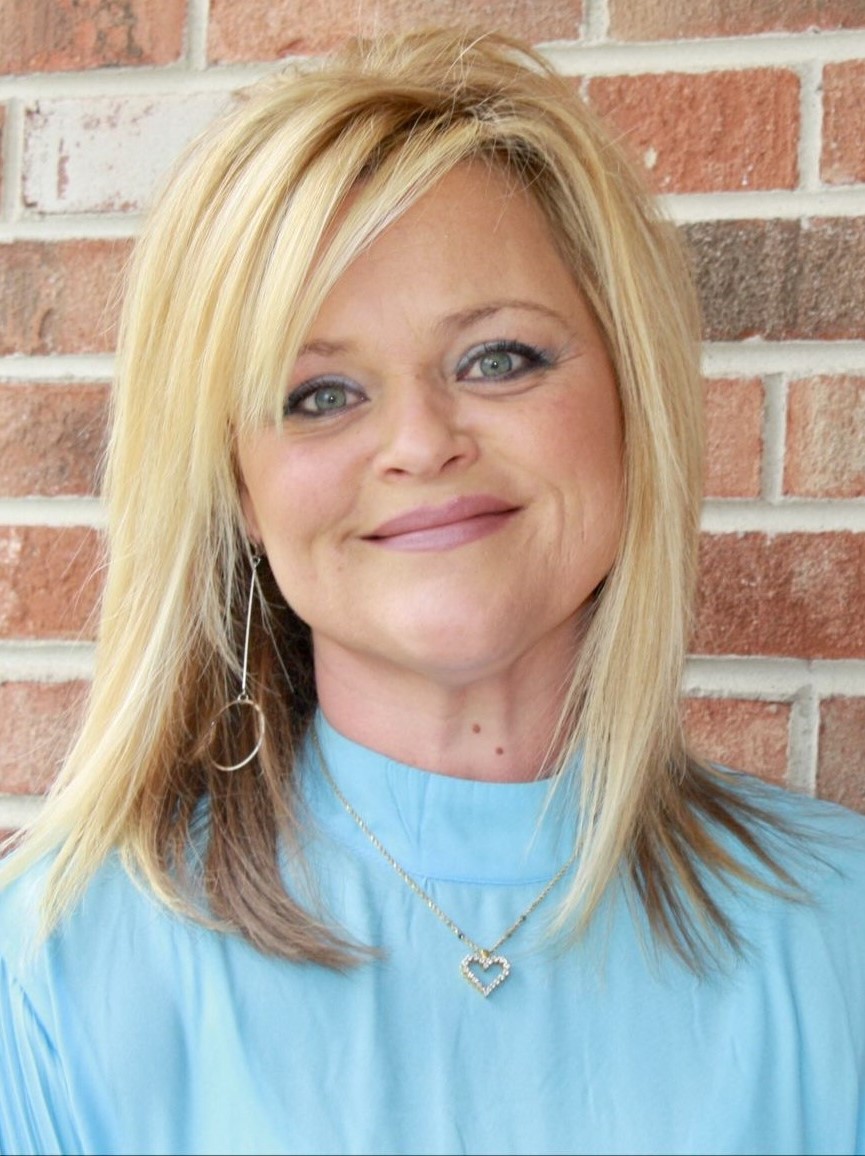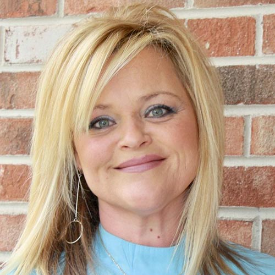For Sale
?
View other homes in Northampton Township, Ordered by Price
X
Asking Price - $1,299,000
Days on Market - 13
6 Breckenridge Drive
Breckenridge
Ivyland, PA 18974
Featured Agent
EveryHome Realtor
Asking Price
$1,299,000
Days on Market
13
Bedrooms
5
Full Baths
3
Partial Baths
0
Acres
1.56
Interior SqFt
4,246
Age
30
Heating
Oil
Fireplaces
1
Cooling
Central A/C
Water
Private
Sewer
Private
Garages
3
Taxes (2025)
15,343
Additional Details Below

EveryHome Realtor
Views: 111
Featured Agent
EveryHome Realtor
Description
Beautiful Home for Sal Welcome to Your New Home! Discover comfort, style, and convenience in this stunning house now available for sale. Located in a peaceful and friendly neighborhood, this property offers everything you need for modern living. Don't miss the opportunity to make this beautiful house yours! Offering a bright, modern kitchen with new appliances, five-burner cook top, oven and microwave (with built-in air fryer), double sink, granite counters, tile backsplash and masses of cabinets. The kitchen overlooks the beautiful patio and hot tub. There is a large dining area adjacent to the kitchen. Beyond the kitchen and dining area is a beautiful large family room with brick, wood burning fireplace (can easily convert to propane) On the other side of the kitchen is a large bedroom with masses of built ins, a large laundry room with high end new washer and dryer and lots of cabinet space, a full bathroom with shower and a perfect little office. To the front of the home is a large dining room on one side and on the other a sitting room. There is also a beautiful glass front door. The whole of the main level of the house has hardwood flooring except for the bedroom which has carpet. Moving upstairs there are four bedrooms. The master bedroom with a bathroom with shower, jetted jacuzzi tub and double sinks. Also, a large master closet with built in shelving. The master bedroom has a fan in a recessed area and also a larger recessed area surrounding it. The secondary bathroom was recently updated with single sink, large shower, tiled floor and shower. There are three other large bedrooms on this floor, and hardwood floors throughout the top level except one bedroom which has carpet. There is also a split staircase going to the front of the house and also to the back. Moving down to the basement – There is a large workout room with full length mirrors, a beautiful den with plenty of room for a TV, couch and chairs and a large bar area with seating for at least 7, TV and plenty of built ins and a sink. Great for Eagles games!! Also, a good-sized storage room with shelving and two other smaller storage rooms. There is a Culligan water softener, new well pump, new water heater (2023), oil tank in basement and radon system. Also, a new generator, both a/c units are replaced, a split a/c and heat system in the ground floor bedroom. Outside there is a three-car detached garage with an unfinished loft on the second floor currently used as a workshop. The garage is accessed from an undercover path on the front patio to the side door of the home. There is also a beautiful patio with an area for sitting with a propane fireplace, another area for sitting directly outside the kitchen door and a hot tub, leading directly to the covered patio by the side door. Beautiful tile throughout the patio overlooks a private 1.55 acres Why You'll Love This Home? This home is thoughtfully designed with spacious rooms, abundant natural light, and modern finishes. The backyard offers ample space for gatherings, play, or relaxation. With top-rated schools and convenient amenities just minutes away, this is the perfect setting for families or anyone seeking a peaceful lifestyle.


Room sizes
Living Room
x Main Level
Dining Room
x Main Level
Kitchen
x Main Level
Family Room
x Main Level
Storage Room
x Lower Level
Sitting Room
x Lower Level
Bedroom 1
x Upper Level
Bedroom 2
x Upper Level
Bedroom 3
x Upper Level
Bedroom 4
x Upper Level
Bedroom 5
x Main Level
Office
x Main Level
Location
Driving Directions
Almshouse to Spencer to left on Breckenridge - house is on the corner
Listing Details
Summary
Architectural Type
•Colonial
Garage(s)
•Additional Storage Area, Garage - Front Entry, Garage Door Opener
Parking
•Lighted Parking, Paved Driveway, Driveway, Detached Garage
Interior Features
Rooms List
•Living Room, Dining Room, Sitting Room, Bedroom 2, Bedroom 3, Bedroom 4, Bedroom 5, Kitchen, Family Room, Breakfast Room, Bedroom 1, Exercise Room, Laundry, Office, Storage Room, Bathroom 1, Bathroom 2, Bathroom 3
Exterior Features
Exterior Features
•Extensive Hardscape, Hot Tub, Frame
Utilities
Cooling
•Central A/C, Electric
Heating
•Heat Pump - Oil BackUp, Electric, Oil
Sewer
•On Site Septic, Private Sewer
Water
•Private, Conditioner, Well
Additional Utilities
•Cable TV
Miscellaneous
Lattitude : 40.230793
Longitude : -75.039192
MLS# : PABU2106610
Views : 111
Listing Courtesy: Patricia Copland of Long & Foster Real Estate, Inc.

0%

<1%

<2%

<2.5%

<3%

>=3%

0%

<1%

<2%

<2.5%

<3%

>=3%


Notes
Page: © 2025 EveryHome, Realtors, All Rights Reserved.
The data relating to real estate for sale on this website appears in part through the BRIGHT Internet Data Exchange program, a voluntary cooperative exchange of property listing data between licensed real estate brokerage firms, and is provided by BRIGHT through a licensing agreement. Listing information is from various brokers who participate in the Bright MLS IDX program and not all listings may be visible on the site. The property information being provided on or through the website is for the personal, non-commercial use of consumers and such information may not be used for any purpose other than to identify prospective properties consumers may be interested in purchasing. Some properties which appear for sale on the website may no longer be available because they are for instance, under contract, sold or are no longer being offered for sale. Property information displayed is deemed reliable but is not guaranteed. Copyright 2025 Bright MLS, Inc.
Presentation: © 2025 EveryHome, Realtors, All Rights Reserved. EveryHome is licensed by the Pennsylvania Real Estate Commission - License RB066839
Real estate listings held by brokerage firms other than EveryHome are marked with the IDX icon and detailed information about each listing includes the name of the listing broker.
The information provided by this website is for the personal, non-commercial use of consumers and may not be used for any purpose other than to identify prospective properties consumers may be interested in purchasing.
Some properties which appear for sale on this website may no longer be available because they are under contract, have sold or are no longer being offered for sale.
Some real estate firms do not participate in IDX and their listings do not appear on this website. Some properties listed with participating firms do not appear on this website at the request of the seller. For information on those properties withheld from the internet, please call 215-699-5555













 0%
0%  <1%
<1%  <2%
<2%  <2.5%
<2.5%  <3%
<3%  >=3%
>=3%

