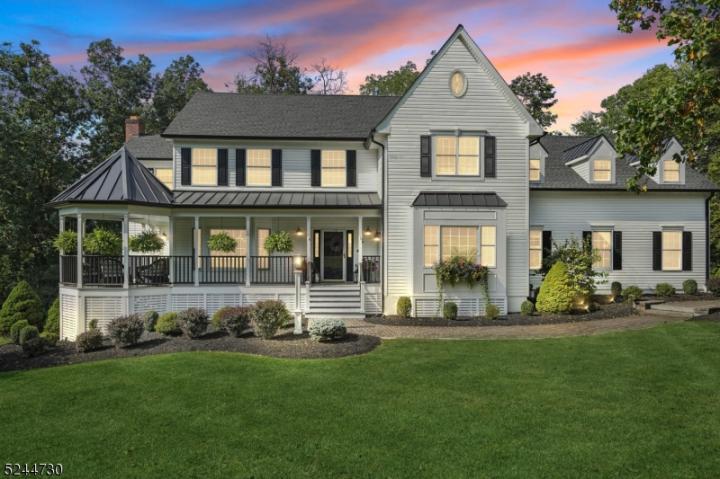For Sale
?
View other homes in Clinton Township, Ordered by Price
X
Asking Price - $1,150,000
Days on Market - 110
6 Blue Cliff Drive
Clinton , NJ 08833
Featured Agent
EveryHome Realtor
Asking Price
$1,150,000
Days on Market
110
Bedrooms
5
Full Baths
3
Partial Baths
0
Acres
1.69
Interior Sqft
4,291
Age
30
Heating
Natural Gas
Fireplaces
2
Cooling
Central Air
Water
Well
Sewer
Private
Garages
3
Basement
Walkout
Taxes (2022)
$17,971
Parking
Private
Additional Details Below

EveryHome Realtor
Views: 29
Featured Agent
EveryHome Realtor
Description
Tremendous value for a home only 54 miles west of New York City. Over 5,000 finished square feet over 3 levels and a layout that offers 6 bedroom possibilities. Every room is completely remodeled with an interior designer's touch. This stunning Colonial is nestled on a picturesque property of 1.69 acres, surrounded by lush greenery and breathtaking natural beauty. The home itself is a masterpiece of architectural design, with spacious rooms, high ceilings, and large windows that frame the magnificent views of the landscape. As you step inside, you'll be greeted by an open-concept living space adorned with elegant finishes and extensive detail. This versatile floor plan offers a bedroom and full bathroom on the first floor. The gourmet eat-in kitchen boasts marble & butcher block countertops, stainless steel appliances, center island and fireplace - all perfect for entertaining. The 2-story great room has a fireplace with brick surround and skylights. Gorgeous formal dining room with shiplap and wood beams. Large primary suite with walk-in closet, double sink vanity and Jacuzzi tub. Additional bedrooms are very spacious. Finished walkout lower level has a media room, rec room and storage. Moving outdoors, the expansive backyard features a sprawling Trex deck with retractable awning and mature landscaping that provides both shade and privacy. This home offers a tranquil oasis for those seeking a blend of luxury living and the serenity of nature. Great location.
Room sizes
Living Room
17 x 13 1st Floor
Dining Room
20 x 15 1st Floor
Kitchen
23 x 15 1st Floor
Family Room
25 x 15 1st Floor
Den Room
14 x 11 1st Floor
Other Room 1
14 x 12 2nd Floor
BedRoom 1
23 x 15 2nd Floor
BedRoom 2
26 x 22 2nd Floor
BedRoom 3
20 x 15 2nd Floor
BedRoom 4
15 x 13 2nd Floor
Other Room 2
32 x 18 Basement
Other Room 3
17 x 15 Basement
Location
Driving Directions
31 to Allerton Rd E.. Right on Blue Cliff. Home on the right.
Listing Details
Summary
Architectural Type
•Colonial
Garage(s)
•Attached Garage
Interior Features
Flooring
•Carpeting, Tile, Wood
Basement
•Finished, Walkout, Media Room, Rec Room, Storage Room, Utility Room
Fireplace(s)
•Great Room, Kitchen
Interior Features
•CeilBeam,Blinds,CODetect,Cathedral Ceilings,Fire Extinguisher,High Ceilings,Jacuzzi Bath,Skylight,Smoke Detector,Stall Shower,Stall Tub,Tub Shower
Appliances
•Carbon Monoxide Detector, Central Vacuum, Dishwasher, Microwave Oven, Range/Oven-Gas, Refrigerator, Wine Refrigerator
Rooms List
•Master Bedroom: Full Bath, Walk-In Closet
• Kitchen: Center Island, Eat-In Kitchen, Separate Dining Area
• 1st Floor Rooms: 1 Bedroom, Bath(s) Breakfast Room, Dining Room, Foyer, Great Room, Kitchen, Laundry Room, Living Room, Office
• 2nd Floor Rooms: 4 Or More Bedrooms, Bath Main, Bath(s)
• Baths: Jetted Tub, Stall Shower
Exterior Features
Roofing
•Asphalt Shingle, Metal
Lot Features
•Mountain View
Exterior Features
•Deck, Metal Fence, Open Porch(es), Thermal Windows/Doors, Vinyl Siding
Utilities
Cooling
•Central Air, Multi-Zone Cooling
Heating
•Forced Hot Air, Multi-Zone, Electric, Gas-Natural
Additional Utilities
•Gas-Natural
Miscellaneous
Lattitude : 40.61207
Longitude : -74.86873
MLS# : 3882051
Views : 29
Listing Courtesy: Christian Kavanaugh (chris@cksells.com) of KELLER WILLIAMS REALTY

0%

<1%

<2%

<2.5%

<3%

>=3%

0%

<1%

<2%

<2.5%

<3%

>=3%
Notes
Page: © 2024 EveryHome, Realtors, All Rights Reserved.
The data relating to real estate for sale on this website comes in part from the IDX Program of Garden State Multiple Listing Service, L.L.C. Real estate listings held by other brokerage firms are marked as IDX Listing. Information deemed reliable but not guaranteed. Copyright © 2024 Garden State Multiple Listing Service, L.L.C. All rights reserved. Notice: The dissemination of listings on this website does not constitute the consent required by N.J.A.C. 11:5.6.1 (n) for the advertisement of listings exclusively for sale by another broker. Any such consent must be obtained in writing from the listing broker.
Presentation: © 2024 EveryHome, Realtors, All Rights Reserved. EveryHome is licensed by the New Jersey Real Estate Commission - License 0901599
Real estate listings held by brokerage firms other than EveryHome are marked with the IDX icon and detailed information about each listing includes the name of the listing broker.
The information provided by this website is for the personal, non-commercial use of consumers and may not be used for any purpose other than to identify prospective properties consumers may be interested in purchasing.
Some properties which appear for sale on this website may no longer be available because they are under contract, have sold or are no longer being offered for sale.
Some real estate firms do not participate in IDX and their listings do not appear on this website. Some properties listed with participating firms do not appear on this website at the request of the seller. For information on those properties withheld from the internet, please call 215-699-5555








 <1%
<1%  <2%
<2%  <2.5%
<2.5%  <3%
<3%  >=3%
>=3%