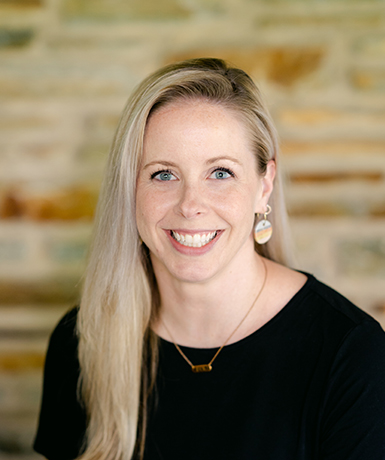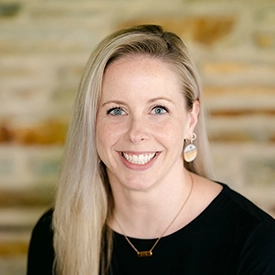For Sale
?
View other homes in Kingwood Township, Ordered by Price
X
Asking Price - $785,000
Days on Market - 5
6 Alford Lane
Kingwood , NJ 08825
Featured Agent
EveryHome Realtor
Asking Price
$785,000
Days on Market
5
Bedrooms
4
Full Baths
3
Partial Baths
0
Acres
24.00
Interior Sqft
2,377
Age
25
Heating
Natural Gas
Fireplaces
1
Cooling
Central Air
Water
Private
Sewer
Private
Garages
2
Basement
Partial
Taxes (2024)
$10,270
Association
$500 Per Year
Parking
Concrete
Additional Details Below

EveryHome Realtor
Views: 6
Featured Agent
EveryHome Realtor
Description
Welcome to this one-of-a-kind custom ranch style home, nestled on 24-plus secluded wooded acres, which is farmland assessed and at the end of a cul-de-sac. This charming home backs up to 90-acres of preserved farmland. In addition, it is adjacent to Kingwood Township Park, which features your own private 250-foot stone path for easy access.This inviting home has an open-floor plan that showcases a large eat-in kitchen, a sizable center island with granite countertops and stainless-steel appliances. The kitchen flows seamlessly to the spacious hardwood floors in the formal dining room and living room, which has a cozy wood stove that can heat much of the first floor. Entertain effortlessly in the generous formal dining room with 13-foot cathedral ceilings.You will find four spacious bedrooms with ample closet space and three full bathrooms, which includes a primary bedroom En-Suite with a soaking bathtub and a walk-in closet. The basement is 85 feet in length with eight-foot ceilings, which gives you the ability to finish off the basement with plenty of headroom. The attic has 14-foot-high ceilings with ample storage and gives you the ability to create more living space in the future.Enjoy morning coffee on the front porch at sunrise or evening wine on the patio at sunset. This private, beautiful, and peaceful home will give you stunning views of nature at its best. Two parcels (1916-00019-0000-00009-0001 & -Q0456) being sold as a package.


Room sizes
Living Room
19 x 23 1st Floor
Dining Room
17 x 17 1st Floor
Kitchen
13 x 21 1st Floor
Other Room 1
07 x 05 1st Floor
BedRoom 1
14 x 16 1st Floor
BedRoom 2
15 x 11 1st Floor
BedRoom 3
13 x 11 1st Floor
BedRoom 4
12 x 13 1st Floor
Location
Driving Directions
Head North to Rt. 12. Drive for 6 miles, then turn onto Fitzer Rd. Go 6/10th of a mile, turn to Alford Ln. Home is at the end of the cul-de-sac.
Listing Details
Summary
Architectural Type
•Ranch
Garage(s)
•Attached Garage, Garage Door Opener
Interior Features
Basement
•Finished-Partially
Fireplace(s)
•Wood Burning
Interior Features
•Walk-In Closet
Appliances
•Dishwasher, Dryer, Microwave Oven, Range/Oven-Gas, Refrigerator, Washer
Rooms List
•Master Bedroom: 1st Floor
• Kitchen: Center Island, Eat-In Kitchen, Pantry
• 1st Floor Rooms: 4 Or More Bedrooms, Dining Room, Kitchen, Living Room, Utility Room
• Baths: Stall Shower And Tub
Exterior Features
Roofing
•Composition Shingle
Exterior Features
•Patio, Brick, Vinyl Siding
HOA/Condo Information
HOA Fee Includes
•Snow Removal
Utilities
Heating
•Forced Hot Air, Gas-Natural
Additional Utilities
•Electric, Gas-Natural, Gas-Propane
Miscellaneous
Lattitude : 40.50887
Longitude : -74.99706
Listing Courtesy: Ralph M Harvey of LIST WITH FREEDOM.COM

0%

<1%

<2%

<2.5%

<3%

>=3%

0%

<1%

<2%

<2.5%

<3%

>=3%


Notes
Page: © 2025 EveryHome, Realtors, All Rights Reserved.
The data relating to real estate for sale on this website comes in part from the IDX Program of Garden State Multiple Listing Service, L.L.C. Real estate listings held by other brokerage firms are marked as IDX Listing. Information deemed reliable but not guaranteed. Copyright © 2025 Garden State Multiple Listing Service, L.L.C. All rights reserved. Notice: The dissemination of listings on this website does not constitute the consent required by N.J.A.C. 11:5.6.1 (n) for the advertisement of listings exclusively for sale by another broker. Any such consent must be obtained in writing from the listing broker.
Presentation: © 2025 EveryHome, Realtors, All Rights Reserved. EveryHome is licensed by the New Jersey Real Estate Commission - License 0901599
Real estate listings held by brokerage firms other than EveryHome are marked with the IDX icon and detailed information about each listing includes the name of the listing broker.
The information provided by this website is for the personal, non-commercial use of consumers and may not be used for any purpose other than to identify prospective properties consumers may be interested in purchasing.
Some properties which appear for sale on this website may no longer be available because they are under contract, have sold or are no longer being offered for sale.
Some real estate firms do not participate in IDX and their listings do not appear on this website. Some properties listed with participating firms do not appear on this website at the request of the seller. For information on those properties withheld from the internet, please call 215-699-5555













 0%
0%  <1%
<1%  <2%
<2%  <2.5%
<2.5%  <3%
<3%  >=3%
>=3%