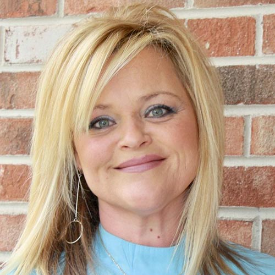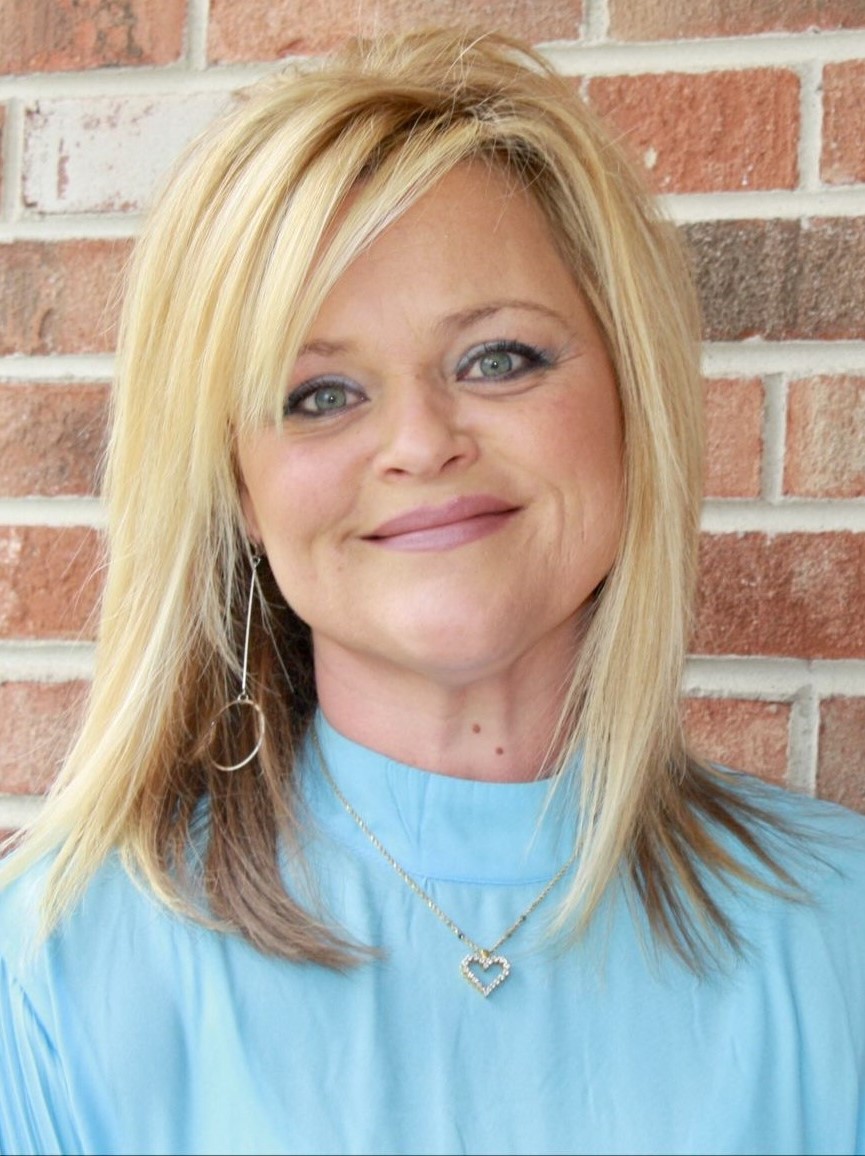Description
Welcome to this Beautifully Maintained Contemporary Expanded Danbury Model in Desirable Surrey Lake Estates Community. As you Approach the Front Entrance, you'll be Greeted by a Designer Paver Walkway, Paver Front Porch and Steps, Meticulously Landscaped Gardens, Landscaping Lighting Package and a Stunning Custom Front Door Nested in a Tranquil Cul-De-Sac Setting, this Home Sits on a Generous-Sized Lot. FOYER has Newer Refinished Hardwood Flooring-Newer Chandelier-Large Deep Coat Closet and Chair Rail and Shadow Boxing. LIVING ROOM has Newer Upgraded W/Wl Carpeting and Padding-Recessed Lighting w/Dimmer Switch. DINING ROOM has Newer Upgraded Wall-to-Wall Carpeting and Padding-Newer Upgraded Chandelier-Upgraded Bay Window-Chair Rail and Neck and Crown Molding. EAT IN KITCHEN W/6’ BREAKFAST NOOK EXTENSION has Newly Refinished Hardwood Flooring-Upgraded 42” Maple Cabinets-Newer Granite Counter Top on Center Island, Electric and Under Mounted Sink-Ceramic Tile Back Splash-Recessed Lighting w/Dimmer Switch-Newer Anderson French Door w/Blinds-Newer Chandelie -Newer Disposal-Newer Whirlpool Stainless Steel Dishwasher-Newer Pull Out Faucet and Sprayer-Newer GE Gas 5 Burner Convection Range-Newer Samsung Stainless Steel Microwave-2 Large Pantry’s-Desk Area and GE French Door Refrigerator w/Dual Ice Maker in As-Is Condition. FAMILY ROOM W/6’ EXTENSION -Newer Wall-to-Wall Carpeting and Padding-Vaulted Ceiling -Upgraded Back Spindle Staircase-Recessed Lighting with Dimmer Switch-Newer Ceiling Fan w/Remote Control and Gas Fireplace Marble Surround and Wood Mantle. STUDY has W/W Carpeting has Newer French Doors and Newer Chandelier. HALF BATH has Newer Ceramic Tile Flooring-Pedestal Sink and Newer Mirror and Lighting Fixture. MASTER BEDROOM W/SITTING ROOM has Newer Wall-to-Wall Carpeting and Padding-Recessed Lighting-Newer Ceiling Fan w/Light w/Dimmer Switch-Walk-In Closet and Additional Large Closet. MASTER BATH has Newer Ceramic Tile Flooring-Double Vanity -Sunken Tub w/Ceramic Tile Surround-Shower w/Ceramic Tile Surround. SECOND BEDROOM has Newer Upgraded W/W Carpeting and Padding-Newer Ceiling Fan w/Light and Newer Custom Shades. THIRD BEDROOM W/LARGE WALK-IN CLOSET has Newer Upgraded W/W Carpeting and Padding andNewer Ceiling Fan. FOURTH BEDROOM W/LARGE WALK-IN CLOSET -Newer Upgraded W/W Carpeting and Padding and Lighting Fixture. 2ND FLOOR LAUNDRY ROOM has Vinyl Flooring-Sink and Washer and Dryer in As-Is Condition. FULL BATH has Newer Ceramic Tile Flooring -Double Wood Vanity-Newer Upgraded Mirror and Medicine Cabinet-Newer Lighting Fixture and Tub/Shower w/Ceramic Tile Surround. NEWER FINISHED WALKOUT BASEMENT has Newer Water Proof Vinyl Plank Flooring-2 Large Storage Closets-1 Small Storage Closet. MOVIE ROOM in Finished Basements has Newer W/W Carpeting-Newer Theatre Equipment and Newer Speakers and a Walk-Out Basement Leading into the Back Yard. OTHER EXTRAS INCLUDED has Newer Thermatru Upgraded Front Door w/Custom Glass and Transom-Newer Custom Designed Front Entrance, Paver Walkway and Gardens -Newer Landscaping Lighting Package-9 Ft Ceilings on First Floor-Newer Roof 50 Year Transferrable Warranty (Approx. 2017)-Newer High Efficiency Central Air (Approx. 2015)-Newer High Efficiency Tankless Gas Hot Water Heater (Approx. 2015)-Alarm System in As-Is Condition-Newer Sump Pump-Newer High Efficiency Gas Hot Water Baseboard 5 Zone Heating Thermostats in Family Room, Dining Room, 2 Upstairs and Basement-Newer Transfer Panel w/10 Circuits for Generator-Garage Door Opener-Newer Sprinkler System w/New Control Panel and Rain Sensor 5 Zones-Linen Closet in Upstairs Hallway-Newer Upgraded Wall-to-Wall Carpeting with Padding Up the Stairs and Hallway-Newer Trex Deck 35’ x 24’-Newer Shed and Newer Fenced in Yard. See Attached Inclusion List, Floor Plan, Survey, Seller's Disclosure and Electric and Gas Bills.








 0%
0%  <1%
<1%  <2%
<2%  <3%
<3%  >=3%
>=3%