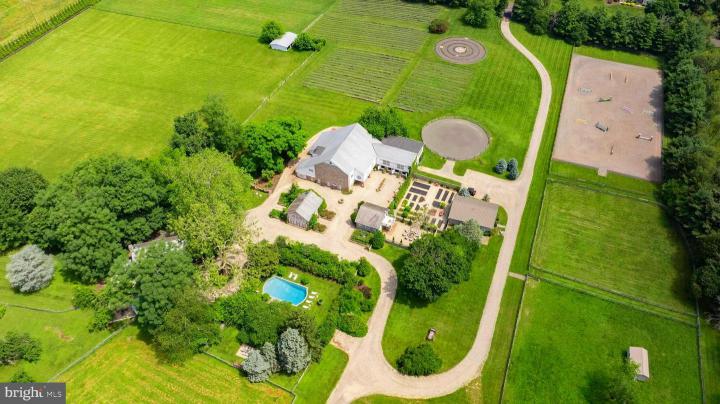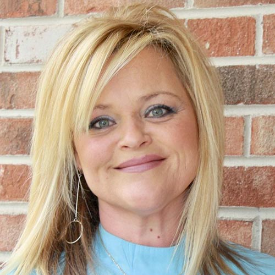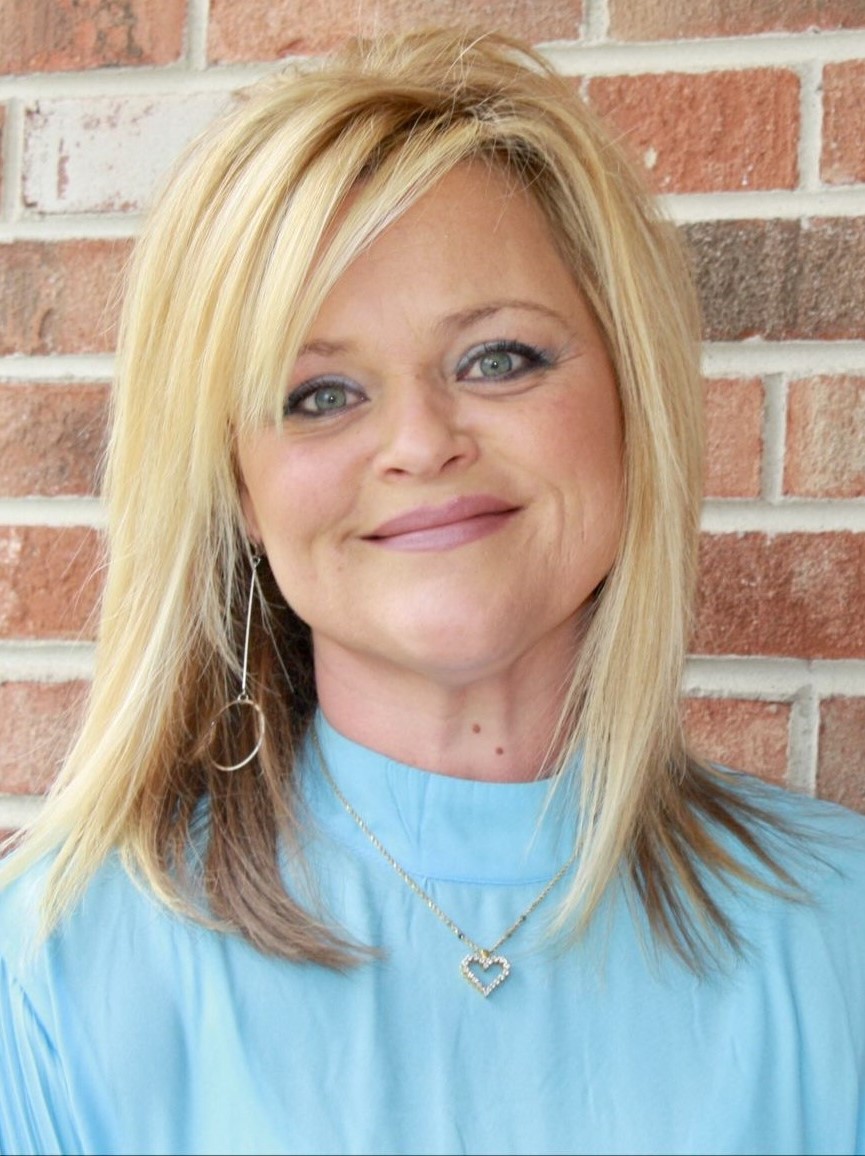Description
An extraordinary Solebury estate harbors more than three centuries of history, beauty, and preservation. First deeded in 1682 by William Penn to Nicholas Waln, the land remained untouched until 1713, when wheelwright John Skelton purchased it for forty-six pounds. By 1832, the Bucks County Intelligencer described it as “a splendid Bucks County farm,” and nearly two centuries later it remains just that - an iconic farmstead where heritage, nature, and refined living converge At the heart of The Farm stands a stately 1810 three-story stone farmhouse - an elegantly modernized 3,400 sq ft residence that retains vintage charm. With three bedrooms, five baths, five wood-burning fireplaces and darling front and rear porches, the farmhouse offers both intimacy and grandeur. Formal living and dining rooms are stylistically reimagined with a clean white palette, as pickled pumpkin-pine floors run throughout. A chic country kitchen delights with pastoral views, custom cabinetry, gourmet appliances, and a quartzite center island. The entire third floor is devoted to the Owner’s Suite, showcasing a glass-enclosed designer closet and spa-inspired bath with walk-in rainshower and soaking tub. Additional highlights include a home office or massage room, lower-level parlour, and a European-style concrete pool just beyond the terrace—ideal for serene afternoons or lively summer gatherings. Three guest cottages add charm and versatility, each with individual personality. The 1811 Carriage House is a romantic one-bedroom retreat with full kitchen, exposed beams, and a spiral staircase. The Corn Crib Cottage, once used for farm storage, now offers an enchanting escape with an upscale kitchen, fireplace, lofted bedroom, deluxe bath, and courtyard with fire pit. The Lavender Cottage features two bedrooms, a designer kitchen, office, and fireplace-warmed living room, all overlooking wildflower and vegetable gardens. The historic stone barn is a one-of-a-kind masterpiece spanning 8,000 sq ft, with soaring ceilings and hand-hewn beams framing versatile entertainment spaces. Possible uses include a recording studio, fitness facility, cigar and billiards lounge, private dining, event venue, and more. Below, equestrian facilities provide 14 stalls, wash stalls, tack and feed rooms, and a manager’s office. Outdoor amenities include a round pen, professional dressage and jumping arena with GGT footing, and sweeping fenced pastures. A restored Spring House - still cooled by running spring water - now stores wine, lavender oils, and seasonal harvests. Across 32 acres, lavender fields infuse the landscape with color and fragrance, particularly at twilight. Here, moments unfold both lively and serene: candlelit al-fresco meals in the barn courtyard, pygmy goats wandering nearby, or peaceful strolls through a lavender-lined meditation labyrinth. Perfectly situated, this haven lies just four miles from Doylestown Airport/Heliport, 14 miles from Trenton-Mercer Airport, and 60 miles from New York City. Nearby New Hope, Lambertville, Frenchtown, and Doylestown offer boutique shopping, creative dining, markets, galleries, and parks. Beyond just a home, The Farm is an enduring testament to time - it's a cherished inheritance that lasts generation after generation. This romantic Bucks County estate weaves tradition, artisanship, and the enchantment of bountiful lavender fields into a way of life that is truly unmatched. Her iconic beauty is a symphony of unparalleled luxury, a place where magic lives in the air and a locale not merely designed but destined to be treasured for years to come. (*Square footage and bedroom count is reflective of the main house and three guest cottages.)











 0%
0%  <1%
<1%  <2%
<2%  <2.5%
<2.5%  <3%
<3%  >=3%
>=3%