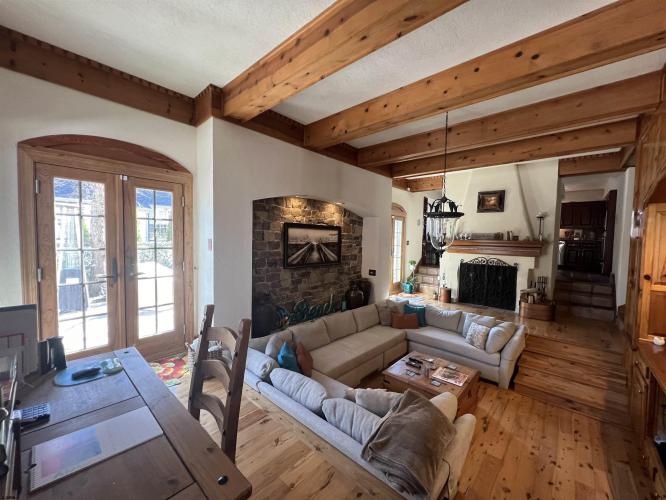For Sale
?
View other homes in Ventnor City, Ordered by Price
X
Asking Price - $1,599,000
Days on Market - 30
5904 Winchester Ave
St Leonards Tra
Ventnor, NJ 08406
Featured Agent
EveryHome Agent
Asking Price
$1,599,000
Days on Market
30
Bedrooms
5
Full Baths
2
Partial Baths
1
Lot Dimensions
4,950 Sqft
Heating
Forced Air
Fireplace
Built-In
Cooling
Central
Water
Public
Sewer
Public
Basement
Finished
Garages
Attached
Location
Water View
Taxes (2022)
$11,471
Additional Details Below

EveryHome Agent
Views: 43
Featured Agent
EveryHome Realtor
Description
You won’t find anything like this magnificent home fit perfectly for the cover of Architectural Digest at the beach!!! Charm galore from the cobblestone driveway to the adorned steps on the curved open staircase to the beamed high ceiling in the primary bedroom. Stunning from the second you step on the front porch! The main level offers a sunlit sunken living room looking out to the beautifully landscaped back yard oasis or simply relax in front of the fireplace and there’s a separate dining room with French doors and many windows, enjoy cooking in the chef’s kitchen with center island, laundry room, powder room. As you head upstairs to the second floor there are five bedrooms, two full renovated bathrooms at each end of the main hall, plus a bonus room. Off the entry foyer there is a doorway that leads to an attached garage for storage and down to a bright finished level for more storage. This home is in the prime location located only two short blocks from the beach in St. Leonard’s Tract. This island home boasts a shaded backyard with a custom stone patio, a gardener’s dream and a built-in outdoor cooking area. Make this prime piece of real estate yours!
Room Details
Additional Rooms: Dining Room, Eat In Kitchen
Location
Listing Details
Summary
Architectural Type
•2 Story
Garage(s)
•Attached Garage
Interior Features
Flooring
•Tile, W/W Carpet
Basement
•Finished, Partial
Interior Features
•Kitchen Island, Storage
Appliances
•Dishwasher, Dryer, Microwave, Refrigerator, Self Cleaning Oven, Washer
Rooms List
•Dining Room, Eat In Kitchen
Exterior Features
Exterior Features
•Porch, Combination
Utilities
Heating
•Forced Air, Gas-Propane
Miscellaneous
Lattitude : 39.340743
Longitude : -74.478079
Listing Courtesy: ASHLEY FRANCHINI of Soleil Sotheby's International Realty - A

0%

<1%

<2%

<2.5%

<3%

>=3%

0%

<1%

<2%

<2.5%

<3%

>=3%
Notes
Page: © 2024 EveryHome, Realtors, All Rights Reserved.
The data relating to real estate for sale on this website comes in part from the IDX Program of the South Jersey Shore Regional Multiple Listing Service. Real estate listings held by other brokerage firms are marked as IDX Listing. Information deemed reliable but not guaranteed. Copyright © 2024 South Jersey Shore Regional Multiple Listing Service, L.L.C. All rights reserved. Notice: The dissemination of listings on this website does not constitute the consent required by N.J.A.C. 11:5.6.1 (n) for the advertisement of listings exclusively for sale by another broker. Any such consent must be obtained in writing from the listing broker.
Presentation: © 2024 EveryHome, Realtors, All Rights Reserved. EveryHome is licensed by the New Jersey Real Estate Commission - License 0901599
Real estate listings held by brokerage firms other than EveryHome are marked with the IDX icon and detailed information about each listing includes the name of the listing broker.
The information provided by this website is for the personal, non-commercial use of consumers and may not be used for any purpose other than to identify prospective properties consumers may be interested in purchasing.
Some properties which appear for sale on this website may no longer be available because they are under contract, have sold or are no longer being offered for sale.
Some real estate firms do not participate in IDX and their listings do not appear on this website. Some properties listed with participating firms do not appear on this website at the request of the seller. For information on those properties withheld from the internet, please call 215-699-5555








 <1%
<1%  <2%
<2%  <2.5%
<2.5%  <3%
<3%  >=3%
>=3%