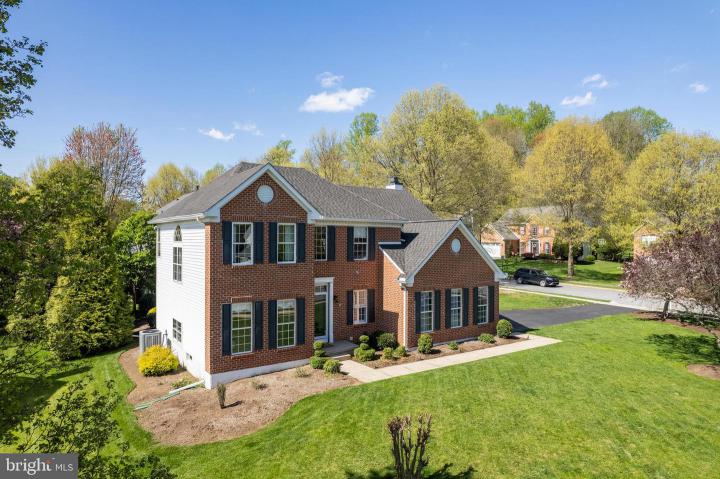No Longer Available
Asking Price - $775,000
Days on Market - 11
No Longer Available
59 Huntingdon Farm Drive
Concord Woods
Glen Mills, PA 19342
Featured Agent
EveryHome Realtor
Asking Price
$775,000
Days on Market
11
No Longer Available
Bedrooms
4
Full Baths
2
Partial Baths
1
Acres
0.31
Interior SqFt
3,010
Age
26
Heating
Natural Gas
Fireplaces
1
Cooling
Central A/C
Water
Public
Sewer
Public
Garages
2
Taxes (2023)
10,367
Association
225 Per Year
Additional Details Below

EveryHome Realtor
Views: 87
Featured Agent
EveryHome Realtor
Description
Nestled in the heart of the coveted Concord Woods development, this property is a quintessential brick Colonial home. Enjoy the convenience of living near Garnet Valley schools and premium amenities such as shopping and dining options, and the Newlin Grist Mill and other parks, while being surrounded by woods with walking trails. The house is a standout as it offers a rare side-entry garage and a larger front yard, providing ample outdoor space. The interior is characterized by a bright and airy open-concept floor plan, anchored by an impressive two-story foyer that will make a lasting impression on guests. The stone patio that runs the length of the house is the perfect spot to unwind after a long day. It comes with an automated retractable awning, allowing you to enjoy the outdoors regardless of the weather. The primary suite is a tranquil retreat, featuring two spacious walk-in closets and a recently renovated primary bath with a soaking tub. The sellers have updated the house throughout their ownership, including these recent upgrades: replaced the roof (2020), front door and large foyer window (2018), HVAC system (2017), water heater (2021), and several windows; and renovated the primary (2018) and hall (2023) bathrooms. Also, the kitchen refrigerator, range, and microwave are only one year old. The basement features a home gym, plus office space and room to relax. This property is the perfect blend of convenience, comfort, and style. Don't miss your chance to see this beautiful home in person -- schedule your private showing today!
Room sizes
Living Room
12 x 12 Main Level
Dining Room
11 x 13 Main Level
Kitchen
13 x 16 Main Level
Family Room
16 x 16 Main Level
Master Bed
13 x 21 Upper Level
Bedroom 2
11 x 12 Upper Level
Bedroom 3
11 x 11 Upper Level
Location
Driving Directions
Baltimore Pike to North on Cheyney Road to Left on Huntingdon Road to end of road (#59)
Listing Details
Summary
Architectural Type
•Colonial
Garage(s)
•Inside Access, Garage - Side Entry, Garage Door Opener, Additional Storage Area, Oversized
Parking
•Asphalt Driveway, Private, Driveway, Attached Garage
Interior Features
Flooring
•Wood, Fully Carpeted, Ceramic Tile, Luxury Vinyl Tile
Basement
•Partially Finished, Shelving, Poured Concrete, Windows, Connecting Stairway, Concrete Perimeter
Fireplace(s)
•Wood, Mantel(s)
Interior Features
•Primary Bath(s), Kitchen - Island, Stall Shower, Dining Area, Laundry: Basement
Appliances
•Oven - Self Cleaning, Dishwasher
Rooms List
•Living Room, Dining Room, Primary Bedroom, Bedroom 2, Bedroom 3, Bedroom 4, Kitchen, Family Room, Attic
Exterior Features
Lot Features
•Corner, Level, Front Yard, Rear Yard, SideYard(s)
Exterior Features
•Sidewalks, Awning(s), Play Area, Street Lights, Patio(s), Brick, Vinyl Siding, Concrete
HOA/Condo Information
HOA Fee Includes
•Common Area Maintenance
Utilities
Cooling
•Central A/C, Electric
Heating
•Forced Air, Natural Gas
Additional Utilities
•Cable TV, Phone Connected, Electric: 200+ Amp Service
Miscellaneous
Lattitude : 39.884800
Longitude : -75.496590
MLS# : PADE2066024
Views : 87
Listing Courtesy: John Flanagan of EXP Realty, LLC

0%

<1%

<2%

<2.5%

<3%

>=3%

0%

<1%

<2%

<2.5%

<3%

>=3%
Notes
Page: © 2024 EveryHome, Realtors, All Rights Reserved.
The data relating to real estate for sale on this website appears in part through the BRIGHT Internet Data Exchange program, a voluntary cooperative exchange of property listing data between licensed real estate brokerage firms, and is provided by BRIGHT through a licensing agreement. Listing information is from various brokers who participate in the Bright MLS IDX program and not all listings may be visible on the site. The property information being provided on or through the website is for the personal, non-commercial use of consumers and such information may not be used for any purpose other than to identify prospective properties consumers may be interested in purchasing. Some properties which appear for sale on the website may no longer be available because they are for instance, under contract, sold or are no longer being offered for sale. Property information displayed is deemed reliable but is not guaranteed. Copyright 2024 Bright MLS, Inc.
Presentation: © 2024 EveryHome, Realtors, All Rights Reserved. EveryHome is licensed by the Pennsylvania Real Estate Commission - License RB066839
Real estate listings held by brokerage firms other than EveryHome are marked with the IDX icon and detailed information about each listing includes the name of the listing broker.
The information provided by this website is for the personal, non-commercial use of consumers and may not be used for any purpose other than to identify prospective properties consumers may be interested in purchasing.
Some properties which appear for sale on this website may no longer be available because they are under contract, have sold or are no longer being offered for sale.
Some real estate firms do not participate in IDX and their listings do not appear on this website. Some properties listed with participating firms do not appear on this website at the request of the seller. For information on those properties withheld from the internet, please call 215-699-5555








 0%
0%  <1%
<1%  <2%
<2%  <2.5%
<2.5%  >=3%
>=3%