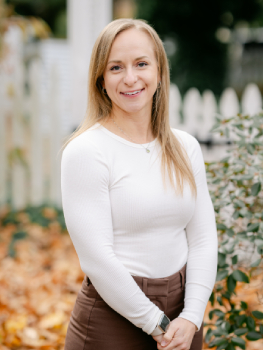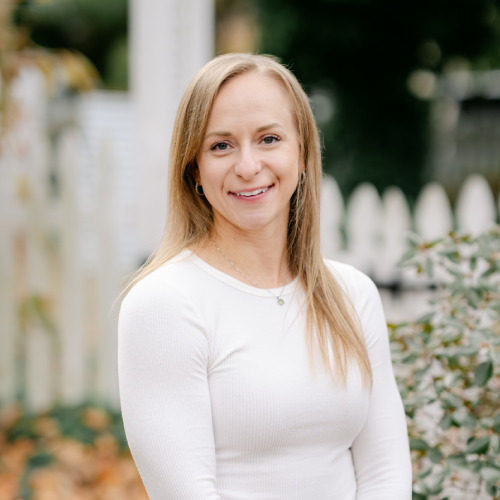For Sale
?
View other homes in Kinnelon Borough, Ordered by Price
X
Asking Price - $1,275,000
Days on Market - 98
59 Green Hill Road
Smoke Rise
Kinnelon , NJ 07405
Featured Agent
EveryHome Agent
Asking Price
$1,275,000
Days on Market
98
Bedrooms
4
Full Baths
3
Partial Baths
0
Acres
1.36
Age
62
Heating
Oil
Fireplaces
3
Cooling
Central Air
Water
Well
Sewer
Private
Garages
2
Basement
Walkout
Taxes (2024)
$21,727
Association
$4,483 Per Year
Parking
2 Cars
Additional Details Below

EveryHome Agent
Views: 18
Featured Agent
EveryHome Realtor
Description
Your own slice of paradise! This magnificent custom Colonial within Smoke Rise Club, less than an hour from NYC, offers over 5,000 sq ft incl finished bsmt. The gourmet kitchen is a chef's dream, featuring a gas cooktop and a sep breakfast area overlooking the stunning private pond..Entertain with ease in the formal dining room, or gather in the large family room adjacent to the kitchen. A main floor office with built-in shelves & FPL next to a full bath would also serve nicely as a guest room. Unwind in the LR, also with a FPL, or cozy up in sunroom, which opens to a covered balcony & access to the backyard. The opulent primary suite is a true sanctuary, featuring a spa-like bath with huge steam shower, oversized jetted tub & dual sinks. Two walk-in closets flank a dedicated dressing room, ensuring ample storage and privacy. The finished bsmt offers a versatile rec room/office with sliders to the patio, a dedicated workout room, mudroom/storage +a spacious laundry room. Whole house generator! The workshop/utility room houses a Buderus furnace & Trane HVAC, plus a separate utility room contains two Roth oil tanks. The two-car garage completes the lower level. The crown jewel of this home is the magnificent view of the private pond framed by the gorgeous picture windows throughout the rear of the home. This private, serene escape less than an hour from Manhattan, all within the private gated lake community of Smoke Rise is waiting for you! 1 year Home Warranty included!


Room sizes
Living Room
13 x 26 1st Floor
Dining Room
14 x 12 1st Floor
Kitchen
19 x 13 1st Floor
Family Room
17 x 20 1st Floor
Den Room
14 x 17 1st Floor
Other Room 1
9 x 20 1st Floor
BedRoom 1
18 x 21 2nd Floor
BedRoom 2
18 x 11 2nd Floor
BedRoom 3
17 x 15 2nd Floor
BedRoom 4
14 x 12 2nd Floor
Other Room 2
13 x 20 1st Floor
Other Room 3
13 x 24 Basement
Location
Driving Directions
Smoke Rise East or North Gate to Gravel Hill to end, R on Green Hill, stay on Green Hill to #59
Listing Details
Summary
Architectural Type
•Colonial
Garage(s)
•Built-In Garage, Garage Door Opener
Parking
•2 Car Width, Blacktop
Interior Features
Flooring
•Carpeting, Laminate, Stone, Wood
Basement
•Finished, Full, Walkout, Exercise,Garage Entrance,Laundry,Mud Room,Office,Rec Room,Utility,Workshop
Fireplace(s)
•Library, Living Room, Rec Room
Inclusions
•Cable TV Available
Appliances
•Carbon Monoxide Detector, Cooktop - Gas, Dishwasher, Dryer, Microwave Oven, Refrigerator, Wall Oven(s) - Electric, Washer, Water Softener-Own, Wine Refrigerator
Rooms List
•Master Bedroom: Dressing Room, Full Bath, Walk-In Closet
• Kitchen: Pantry, Separate Dining Area
• 1st Floor Rooms: Main Bath, Breakfast Room, Den, Dining Room, Family Room, Foyer, Kitchen, Living Room, Mud Room, Porch, Sunroom
• 2nd Floor Rooms: 4 Or More Bedrooms, Bath Main, Bath(s)
• 3rd Floor Rooms: Attic
• Baths: Jetted Tub, Stall Shower, Steam
Exterior Features
Lot Features
•Cul-De-Sac, Pond On Lot, Private Road, Stream On Lot
Exterior Features
•Enclosed Porch(es), Patio, Storage Shed, Workshop, Wood Shingle
HOA/Condo Information
HOA Fee Includes
•Maintenance-Common Area
Community Features
•LakePriv,MulSport,Playgrnd
Utilities
Heating
•1 Unit, Baseboard - Hotwater, Radiant - Electric, Oil Tank Above Ground - Inside
Sewer
•Septic 4 Bedroom Town Verified
Additional Utilities
•Electric, Gas-Propane
Miscellaneous
Lattitude : 41.01799
Longitude : -74.41107
MLS# : 3970131
Views : 18
Listed By: Kristen Deleo of REALTY EXECUTIVES EXCEPTIONAL

0%

<1%

<2%

<2.5%

<3%

>=3%

0%

<1%

<2%

<2.5%

<3%

>=3%


Notes
Page: © 2025 EveryHome, Realtors, All Rights Reserved.
The data relating to real estate for sale on this website comes in part from the IDX Program of Garden State Multiple Listing Service, L.L.C. Real estate listings held by other brokerage firms are marked as IDX Listing. Information deemed reliable but not guaranteed. Copyright © 2025 Garden State Multiple Listing Service, L.L.C. All rights reserved. Notice: The dissemination of listings on this website does not constitute the consent required by N.J.A.C. 11:5.6.1 (n) for the advertisement of listings exclusively for sale by another broker. Any such consent must be obtained in writing from the listing broker.
Presentation: © 2025 EveryHome, Realtors, All Rights Reserved. EveryHome is licensed by the New Jersey Real Estate Commission - License 0901599
Real estate listings held by brokerage firms other than EveryHome are marked with the IDX icon and detailed information about each listing includes the name of the listing broker.
The information provided by this website is for the personal, non-commercial use of consumers and may not be used for any purpose other than to identify prospective properties consumers may be interested in purchasing.
Some properties which appear for sale on this website may no longer be available because they are under contract, have sold or are no longer being offered for sale.
Some real estate firms do not participate in IDX and their listings do not appear on this website. Some properties listed with participating firms do not appear on this website at the request of the seller. For information on those properties withheld from the internet, please call 215-699-5555











 0%
0%  <1%
<1%  <2%
<2%  <2.5%
<2.5%  <3%
<3%  >=3%
>=3%



