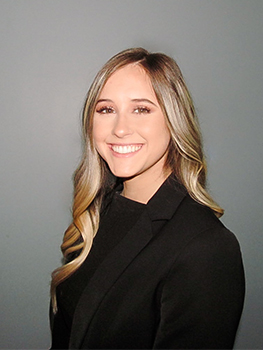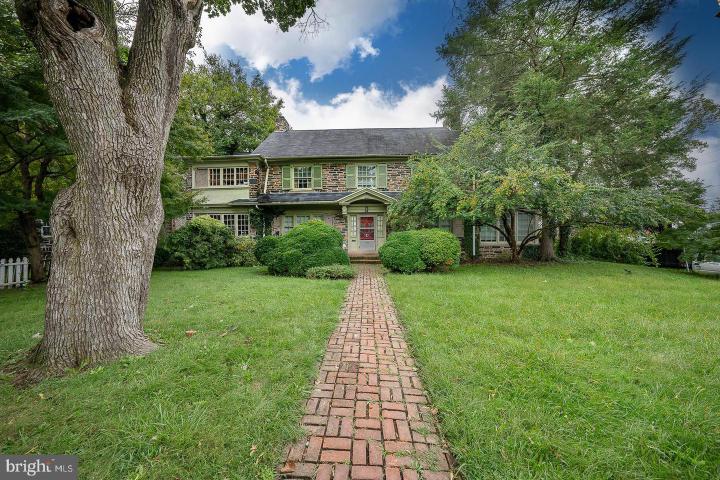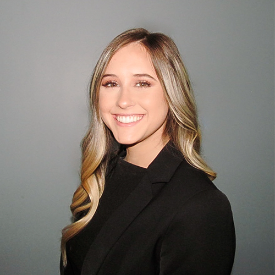No Longer Available
Asking Price - $449,000
Days on Market - 212
No Longer Available
5898 Woodbine Avenue
Wynnefield
Philadelphia, PA 19131
Featured Agent
EveryHome Realtor
Asking Price
$449,000
Days on Market
212
No Longer Available
Bedrooms
5
Full Baths
2
Partial Baths
1
Acres
0.31
Interior SqFt
4,800
Age
99
Heating
Electric
Fireplaces
2
Cooling
N/A
Water
Public
Sewer
Public
Garages
2
Taxes (2022)
8,412
Additional Details Below

EveryHome Realtor
Views: 321
Featured Agent
EveryHome Realtor
Description
Welcome to 5898 Woodbine Ave! This wonderful 4 bedroom, 2 and a half bath stone Colonial sits on a large corner lot in Wynnefield. French doors from the center hall lead to the spacious formal living room with hardwood floors, crown molding, and a wood-burning fireplace. Sitting off the living room is the cozy sunroom with a beautiful stonewall with a 2nd wood-burning fireplace. To the left of the center hall is the formal dining room perfect for hosting dinner parties both large and small. There is a large eat-in kitchen with both the pantry and a butler's pantry and a separate breakfast room for even more dining space. A half bath and access to the back patio and beautiful, level private yard complete this level. On the second floor is the primary bedroom with a sitting room or nursery and attached hall bath. There are 3 additional bedrooms and a full jack-and-jill bathroom with a tub. Laundry is located on the lower level. The property also includes a separate carriage house with 2 car garage and 1 bedroom apartment. Located close to shopping and easy access to public transportation and major roadways. Schedule your showing today!
Room sizes
Living Room
x Main Level
Dining Room
x Main Level
Kitchen
x Main Level
Sun Room
x Main Level
Half Bath
x Main Level
Full Bath
x Upper Level
Master Bed
x Upper Level
Bedroom 2
x Upper Level
Bedroom 3
x Upper Level
Bedroom 4
x Upper Level
Bedroom 5
x Upper Level
Breakfast Room
x Main Level
Location
Driving Directions
Corner of 59th and Woodbine
Listing Details
Summary
Architectural Type
•Colonial
Garage(s)
•Garage - Side Entry
Parking
•Paved Driveway, Private, Detached Garage, Driveway
Interior Features
Flooring
•Hardwood, Partially Carpeted, Wood
Basement
•Unfinished, Concrete Perimeter
Interior Features
•Attic, Breakfast Area, Butlers Pantry, Crown Moldings, Formal/Separate Dining Room, Kitchen - Eat-In, Pantry, Ceiling Fan(s), Floor Plan - Traditional, Stall Shower, Tub Shower, Wood Floors, Laundry: Lower Floor
Appliances
•Dryer, Oven/Range - Electric, Refrigerator, Washer
Rooms List
•Living Room, Dining Room, Primary Bedroom, Bedroom 2, Bedroom 3, Bedroom 4, Bedroom 5, Kitchen, Breakfast Room, Sun/Florida Room, Full Bath, Half Bath
Exterior Features
Roofing
•Shingle, Pitched
Lot Features
•Corner, Landscaping, Level, Rear Yard, SideYard(s), Front Yard
Exterior Features
•Street Lights, Sidewalks, Stone
Utilities
Heating
•Hot Water, Steam, Radiator, Electric
Additional Utilities
•Cable TV, Phone
Property History
Apr 26, 2024
Active Under Contract
4/26/24
Active Under Contract
Apr 26, 2024
Active Under Contract
4/26/24
Active Under Contract
Apr 26, 2024
Active Under Contract
4/26/24
Active Under Contract
Apr 26, 2024
Active Under Contract
4/26/24
Active Under Contract
Apr 26, 2024
Active Under Contract
4/26/24
Active Under Contract
Apr 26, 2024
Active Under Contract
4/26/24
Active Under Contract
Apr 26, 2024
Active Under Contract
4/26/24
Active Under Contract
Apr 26, 2024
Active Under Contract
4/26/24
Active Under Contract
Apr 17, 2024
Price Decrease
$474,900 to $449,000 (-5.45%)
Feb 28, 2024
Active Under Contract
2/28/24
Active Under Contract
Feb 14, 2024
Price Decrease
$499,000 to $474,900 (-4.83%)
Jan 8, 2024
Price Decrease
$574,900 to $499,000 (-13.20%)
Oct 30, 2023
Price Decrease
$599,000 to $574,900 (-4.02%)
Miscellaneous
Lattitude : 39.987736
Longitude : -75.241829
MLS# : PAPH2281992
Views : 321
Listing Courtesy: Damon Michels of KW Main Line - Narberth

0%

<1%

<2%

<2.5%

<3%

>=3%

0%

<1%

<2%

<2.5%

<3%

>=3%
Notes
Page: © 2024 EveryHome, Realtors, All Rights Reserved.
The data relating to real estate for sale on this website appears in part through the BRIGHT Internet Data Exchange program, a voluntary cooperative exchange of property listing data between licensed real estate brokerage firms, and is provided by BRIGHT through a licensing agreement. Listing information is from various brokers who participate in the Bright MLS IDX program and not all listings may be visible on the site. The property information being provided on or through the website is for the personal, non-commercial use of consumers and such information may not be used for any purpose other than to identify prospective properties consumers may be interested in purchasing. Some properties which appear for sale on the website may no longer be available because they are for instance, under contract, sold or are no longer being offered for sale. Property information displayed is deemed reliable but is not guaranteed. Copyright 2024 Bright MLS, Inc.
Presentation: © 2024 EveryHome, Realtors, All Rights Reserved. EveryHome is licensed by the Pennsylvania Real Estate Commission - License RB066839
Real estate listings held by brokerage firms other than EveryHome are marked with the IDX icon and detailed information about each listing includes the name of the listing broker.
The information provided by this website is for the personal, non-commercial use of consumers and may not be used for any purpose other than to identify prospective properties consumers may be interested in purchasing.
Some properties which appear for sale on this website may no longer be available because they are under contract, have sold or are no longer being offered for sale.
Some real estate firms do not participate in IDX and their listings do not appear on this website. Some properties listed with participating firms do not appear on this website at the request of the seller. For information on those properties withheld from the internet, please call 215-699-5555








 0%
0%  <1%
<1%  <2%
<2%  <2.5%
<2.5%  >=3%
>=3%