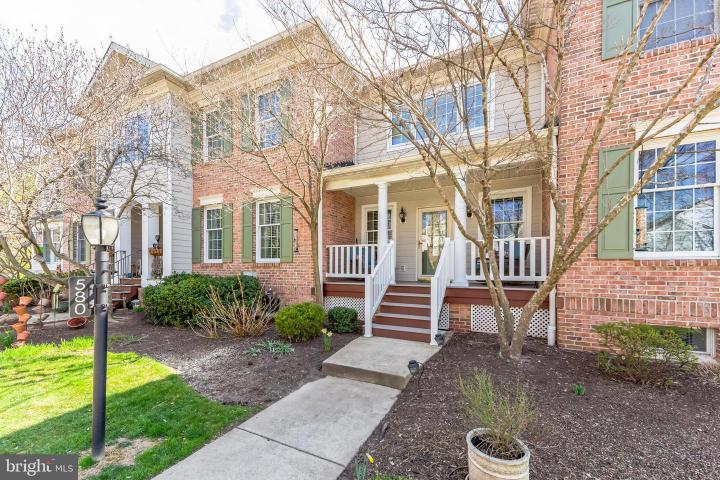For Sale
?
View other homes in Uwchlan Township, Ordered by Price
X
Asking Price - $629,950
Days on Market - 38
580 Perimeter Drive
Eagleview
Downingtown, PA 19335
Featured Agent
EveryHome Realtor
Asking Price
$629,950
Days on Market
38
Bedrooms
3
Full Baths
2
Partial Baths
1
Acres
0.03
Interior SqFt
3,040
Age
26
Heating
Natural Gas
Fireplaces
1
Cooling
Central A/C
Water
Public
Sewer
Public
Garages
2
Taxes (2023)
7,845
Association
450 Monthly
Cap Fee
1,500
Additional Details Below

EveryHome Realtor
Views: 278
Featured Agent
EveryHome Realtor
Description
This fabulous Eagleview townhome located in Downingtown School District, boasts 3 bedrooms and 2.5 baths and stands as one of the largest in the community. As you step onto the charming front porch with new decking, you're greeted by the spaciousness of the open floor plan. The main level features a large living room, flooded with natural light, flowing seamlessly into the foyer and dining room. The open kitchen, abundant with cabinets and storage, invites easy conversation with those in the Family Room, where a gas fireplace awaits. The kitchen is the heart of the home and entertaining is a breeze with the layout, whether you're enjoying a meal in the dining area or hosting guests on the private deck, or watching the game in the family room. A large walk-in pantry, conveniently located off the kitchen, also houses the washer and dryer. Upstairs, the master suite boasts a walk-in closet and En-Suite bathroom. While the 2nd bedroom offers ample space for a king bed or bunkbeds, the third bedroom enjoys plenty of natural light and both share a full hall bath. The fully finished basement provides additional living space, including a separate area currently being used as an office. Outside you can relax on the patio swing while enjoying the spring weather. Located near the the town center, you can easily walk to movie nights, summer concerts, the weekly Farmers Market, restaurants and community amenities such as tennis, paddleball and swimming. When buying in Eagleview, you are not just purchasing a home, you're embracing a lifestyle. Your new home has recently been painted and it's proximity to main roads and shopping adds to the convenience of this desirable location. All room measurements are approx.
Room sizes
Living Room
17 x 12 Main Level
Dining Room
12 x 12 Main Level
Family Room
18 x 14 Main Level
Basement
16 x 15 Lower Level
Breakfast Room
12 x 11 Main Level
Bedroom 1
16 x 13 Upper Level
Bedroom 2
14 x 14 Upper Level
Bedroom 3
17 x 10 Upper Level
Game Room
17 x 10 Lower Level
Office
9 x 9 Lower Level
Location
Driving Directions
In Eagleview Development, Wharton Blvd to Perimeter
Listing Details
Summary
Architectural Type
•Traditional
Garage(s)
•Basement Garage, Garage - Rear Entry, Garage Door Opener
Interior Features
Basement
•Fully Finished, Garage Access, Walkout Level, Active Radon Mitigation
Rooms List
•Living Room, Dining Room, Bedroom 2, Bedroom 3, Game Room, Family Room, Basement, Breakfast Room, Bedroom 1, Office
Exterior Features
Exterior Features
•Vinyl Siding
HOA/Condo Information
HOA Fee Includes
•Lawn Maintenance, Pool(s), Snow Removal, Common Area Maintenance
Community Features
•Common Grounds, Pool - Outdoor, Tennis Courts, Tot Lots/Playground
Utilities
Cooling
•Central A/C, Electric
Heating
•Forced Air, Natural Gas
Property History
Apr 3, 2024
Price Decrease
$650,000 to $629,950 (-3.08%)
Miscellaneous
Lattitude : 40.060329
Longitude : -75.686684
MLS# : PACT2062068
Views : 278
Listing Courtesy: Catherine McClatchy of Coldwell Banker Realty

0%

<1%

<2%

<2.5%

<3%

>=3%

0%

<1%

<2%

<2.5%

<3%

>=3%
Notes
Page: © 2024 EveryHome, Realtors, All Rights Reserved.
The data relating to real estate for sale on this website appears in part through the BRIGHT Internet Data Exchange program, a voluntary cooperative exchange of property listing data between licensed real estate brokerage firms, and is provided by BRIGHT through a licensing agreement. Listing information is from various brokers who participate in the Bright MLS IDX program and not all listings may be visible on the site. The property information being provided on or through the website is for the personal, non-commercial use of consumers and such information may not be used for any purpose other than to identify prospective properties consumers may be interested in purchasing. Some properties which appear for sale on the website may no longer be available because they are for instance, under contract, sold or are no longer being offered for sale. Property information displayed is deemed reliable but is not guaranteed. Copyright 2024 Bright MLS, Inc.
Presentation: © 2024 EveryHome, Realtors, All Rights Reserved. EveryHome is licensed by the Pennsylvania Real Estate Commission - License RB066839
Real estate listings held by brokerage firms other than EveryHome are marked with the IDX icon and detailed information about each listing includes the name of the listing broker.
The information provided by this website is for the personal, non-commercial use of consumers and may not be used for any purpose other than to identify prospective properties consumers may be interested in purchasing.
Some properties which appear for sale on this website may no longer be available because they are under contract, have sold or are no longer being offered for sale.
Some real estate firms do not participate in IDX and their listings do not appear on this website. Some properties listed with participating firms do not appear on this website at the request of the seller. For information on those properties withheld from the internet, please call 215-699-5555








 0%
0%  <1%
<1%  <2%
<2%  <2.5%
<2.5%  >=3%
>=3%