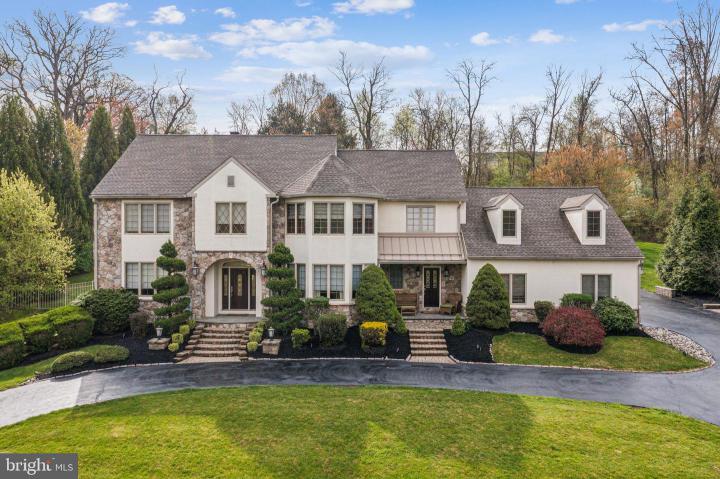Description
Nestled amongst the lush trees lining a cul-de-sac in Middletown Township's quiet Heilbron neighborhood, you'll find 576 S Heilbron Dr. This custom, 4,800 SqFt home offers 4 bedrooms plus a large bonus room, 4 full and 2 half bathrooms, a 3-car garage, an expansive finished basement, a sprawling backyard, and placement in the top-rated Rose Tree Media school district. Out front, meticulously kept landscaping, a curved driveway, and a prominent facade combine for picturesque curb appeal. A stone archway leads to an entry foyer with the main staircase, a powder room, and a coat closet. To the left, French doors open to a sunny sitting room, while a formal dining room lit by bay windows is on the right. Both showcase inlaid Brazilian cherry hardwood floors that continue throughout the home. The sitting room connects to an office, anchored by a gas log fireplace. At the center of the home is a bright and airy 2-story family room framed by soaring cathedral ceilings with skylights and intricate hardwood floors. Rich millwork trims a wall of windows, while a towering stone fireplace adds warmth. Past a breakfast room, the gourmet kitchen has lots of custom cabinetry, high-end stainless steel appliances, including a double range, granite counters, a tile backsplash, a butler's pantry, and an island with seating. This level is completed by a mud room off the garage and a laundry room with a secondary entry. A rear staircase leads to the second-story hallway that overlooks the family room. Hardwood floors stretch into the palatial primary suite, where tall windows displaying views of the backyard pour in natural light. A multi-sided fireplace helps create separate sleeping and sitting areas. The walk-in closet feels like a department store, while the luxurious spa-like bathroom is adorned with radiant heated tile floors (found in all the bedroom bathrooms) featuring a distinctive design, dual vanities, a soaking tub, and a glass-enclosed shower. A huge bonus room sits above the suite, perfect for a gym, office, and hobbies. Elsewhere on the second level, a pair of spacious, carpeted bedrooms are adjoined by a Jack-and-Jill bathroom, and a bright bedroom suite has its own full bathroom. Down in the home's finished basement, there's an entertainer's paradise with a custom bar, full bathroom, and plenty of space to hang out. In addition to everything inside, the home's fenced backyard and patio is sure to be your go-to spot for barbecues, al fresco dining, gardening, playing, and relaxing in the hot tub all spring and summer. 576 S Heilbron Dr's fantastic location, just off Rt-1, is minutes from The Promenade At Granite Run and Riddle Hospital. There's also easy access to Downtown Media and Rt-476. Schedule your showing today!








 0%
0%  <1%
<1%  <2%
<2%  <3%
<3%  >=3%
>=3%