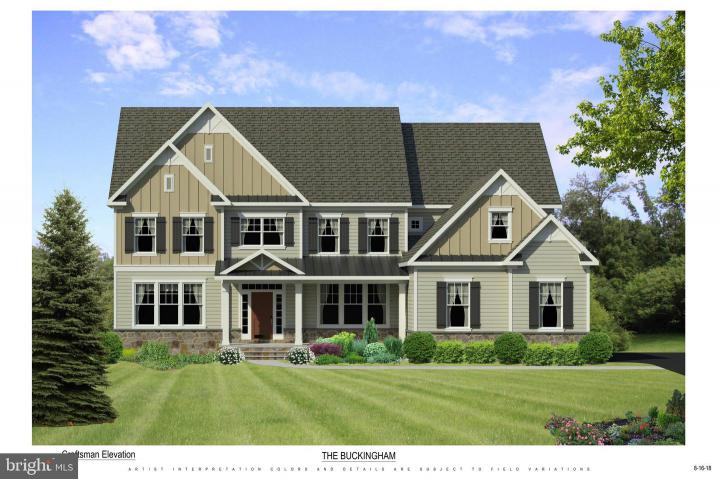Description
Welcome to the epitome of luxury living, where every detail has been meticulously crafted to offer you the utmost comfort, convenience, and style. Located on a beautiful 3.7-acre lot down a winding Buckingham township street dotted with estate homes, this exceptional residence boasts a superior foundation, top-of-the-line materials, and an array of premium features that define contemporary elegance. Crafted with precision and attention to detail, including 2’x6’ construction, lovely views with Andersen windows, 30-year architectural shingle roof, James Hardie horizontal siding accented with board and batten siding, and cultured stone accents to add character and distinction to the exterior aesthetic. Inside,10’ ceilings on the first floor and 9’ ceilings on the second floor add to the sophistication of the floorplan. Luxurious hardwood flooring graces the entire first floor and second-floor hallways, adding warmth and sophistication to your living spaces. Depending on the model chosen, different styles of covered porches lead into the dramatic foyer, flanked by a flex room on the left and the formal dining room on the right. The flex room would make a wonderful private office for remote workers. Down the center hall is the study which, with the addition of an optional shower in the connected bath, could make a terrific main-floor bedroom or guest suite. The heart of the home, the kitchen, is equipped with top of the line appliances including a 36” cooktop, stainless range hood, double oven, dishwasher, and microwave combining style and functionality for all your culinary endeavors. Style meets practicality in the kitchen with 42” Century Cabinets, available in a wide array of colors and styles to suit your personal taste. Stone countertops, crafted from premium materials, enhance the beauty and functionality of the kitchen, bathrooms, and laundry room. A sunny breakfast room opens to the family room with an optional box beam ceiling. Cozy up on chilly evenings with the 42” direct vent gas fireplace, featuring a slate surround and your choice of mantel, creating a warm and inviting focal point. On the second floor the owner’s suite features a tray ceiling, a walk-in closet large enough for a dressing room island, a second walk in closet and owners’ bath with an attractive soaking tub and luxurious glass-enclosed shower. Bedrooms two and three, each with walk-in closets, share a well appointed Jack-and-Jill bath. The fourth bedroom is a plush suite. The upper floor is completed by a separate laundry room with cabinetry. Depending on the model, there is the opportunity for a full in-law suite with a spa-like bath, double walk in closets and separate sitting room. This meticulously designed and impeccably crafted home, equidistant to Doylestown and Newtown Boroughs, offers a seamless blend of luxury, comfort, and functionality, providing the ultimate retreat for modern living. Every aspect of this residence reflects a commitment to quality and craftsmanship, ensuring that every detail is thoughtfully curated to exceed your expectations.








 0%
0%  <1%
<1%  <2%
<2%  <2.5%
<2.5%  >=3%
>=3%