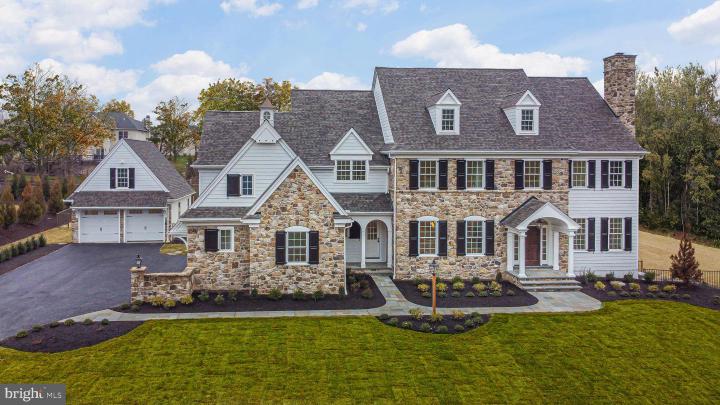For Sale
?
View other homes in Newtown Township, Ordered by Price
X
Asking Price - $2,614,000
Days on Market - 20
571 N Newtown Street Rd Ct4
Newtown Square, PA 19073
Featured Agent
EveryHome Realtor
Asking Price
$2,614,000
Days on Market
20
Bedrooms
4
Full Baths
3
Partial Baths
2
Acres
1.50
Interior SqFt
4,630
Heating
Natural Gas
Fireplaces
1
Cooling
Central A/C
Water
Public
Sewer
Private
Garages
3
23,907
Additional Details Below

EveryHome Realtor
Views: 327
Featured Agent
EveryHome Realtor
Description
Discover a rare opportunity to create your dream home on a flat homesite backing Aronomink-owned land, just moments from the Episcopal Academy. Embrace endless possibilities with an existing barn, awaiting transformation into your ideal space – party barn, home office, personal gym, etc. This popular Conestoga floor plan offers a 4+ bedroom, 3.2+ bathroom layout with an expansive canvas for customization. Step into a realm of refined sophistication as the foyer welcomes you, flanked by elegant dining and living spaces. Transition into the kitchen, merging into bright breakfast and family areas, while a convenient butler's pantry, private study, two powder rooms and a 3-car garage complete the main level. Ascend to a sanctuary on the second floor, where the master suite awaits with a Vaulted Ceiling, two walk-in closets and spa-like bath. A second En-Suite bedroom and two additional bedrooms with a shared bath are on this floor as well as the laundry room. A 5th bedroom, 4th bathroom option is available. Need more space? Extend your living space with a finished basement, perfect for entertaining or relaxation, a covered porch, patio or pool. With Hellings Builders, expect unparalleled craftsmanship, premium materials, and the flexibility to tailor your home to perfection. Collaborate with Z Domus Designs to envision your ideal interior Pictures depict a completed Conestoga model with potential modifications and enhancements. Please note that a detached garage is available as an additional option, not included in the base price. Custom floor plans are available. Don't miss this chance to craft the lifestyle you've always desired in a prime location with endless possibilities.
Room sizes
Living Room
18 x 14 Main Level
Dining Room
13 x 16 Main Level
Kitchen
13 x 18 Main Level
Family Room
20 x 16 Main Level
Foyer
36 x 10 Main Level
Primary Bath
15 x 11 Upper Level
Master Bed
17 x 14 Upper Level
Bedroom 2
12 x 14 Upper Level
Bedroom 3
13 x 12 Upper Level
Bedroom 4
13 x 12 Upper Level
Study
14 x 14 Main Level
Breakfast Room
10 x 14 Main Level
Location
Driving Directions
From Blue Route (476) to W. Chester Pike (3) to N. Newtown Street Rd. (252), property is on the right.
Listing Details
Summary
Architectural Type
•Colonial, Traditional
Interior Features
Flooring
•Carpet, Tile/Brick, Hardwood
Basement
•Full, Concrete Perimeter
Interior Features
•Primary Bath(s), Kitchen - Island, Butlers Pantry, Dining Area, Kitchen - Eat-In, Pantry, Soaking Tub, Stall Shower, Walk-in Closet(s), Laundry: Main Floor
Appliances
•Stainless Steel Appliances, Disposal, Dishwasher, Cooktop, Oven - Double
Rooms List
•Living Room, Dining Room, Primary Bedroom, Bedroom 2, Bedroom 3, Bedroom 4, Kitchen, Family Room, Foyer, Breakfast Room, Study, Laundry, Bathroom 2, Bathroom 3, Primary Bathroom, Half Bath
Exterior Features
Exterior Features
•Exterior Lighting, HardiPlank Type, Stone
Utilities
Cooling
•Central A/C, Electric
Heating
•Forced Air, Natural Gas
Miscellaneous
Lattitude : 40.008210
Longitude : -75.417360
MLS# : PADE2065060
Views : 327
Listing Courtesy: Gary Mercer of KW Greater West Chester

0%

<1%

<2%

<2.5%

<3%

>=3%

0%

<1%

<2%

<2.5%

<3%

>=3%
Notes
Page: © 2024 EveryHome, Realtors, All Rights Reserved.
The data relating to real estate for sale on this website appears in part through the BRIGHT Internet Data Exchange program, a voluntary cooperative exchange of property listing data between licensed real estate brokerage firms, and is provided by BRIGHT through a licensing agreement. Listing information is from various brokers who participate in the Bright MLS IDX program and not all listings may be visible on the site. The property information being provided on or through the website is for the personal, non-commercial use of consumers and such information may not be used for any purpose other than to identify prospective properties consumers may be interested in purchasing. Some properties which appear for sale on the website may no longer be available because they are for instance, under contract, sold or are no longer being offered for sale. Property information displayed is deemed reliable but is not guaranteed. Copyright 2024 Bright MLS, Inc.
Presentation: © 2024 EveryHome, Realtors, All Rights Reserved. EveryHome is licensed by the Pennsylvania Real Estate Commission - License RB066839
Real estate listings held by brokerage firms other than EveryHome are marked with the IDX icon and detailed information about each listing includes the name of the listing broker.
The information provided by this website is for the personal, non-commercial use of consumers and may not be used for any purpose other than to identify prospective properties consumers may be interested in purchasing.
Some properties which appear for sale on this website may no longer be available because they are under contract, have sold or are no longer being offered for sale.
Some real estate firms do not participate in IDX and their listings do not appear on this website. Some properties listed with participating firms do not appear on this website at the request of the seller. For information on those properties withheld from the internet, please call 215-699-5555
(*) Neither the assessment nor the real estate tax amount was provided with this listing. EveryHome has provided this estimate.








 0%
0%  <1%
<1%  <2%
<2%  <2.5%
<2.5%  >=3%
>=3%