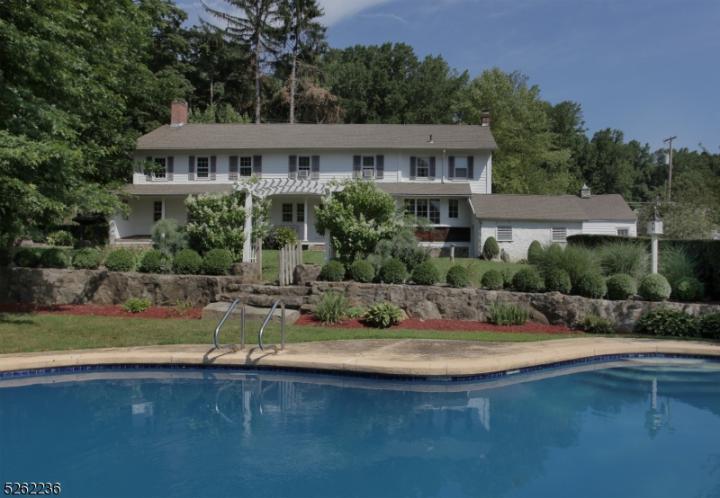For Sale
?
View other homes in Tewksbury Township, Ordered by Price
X
Asking Price - $1,299,000
Days on Market - 114
57 Bissell Road
Tewksbury , NJ 08833
Featured Agent
EveryHome Realtor
Asking Price
$1,299,000
Days on Market
114
Bedrooms
5
Full Baths
2
Partial Baths
1
Acres
8.03
Age
244
Heating
Oil
Fireplaces
3
Cooling
Window Unit(s)
Water
Well
Sewer
Private
Garages
1
Basement
Full
Taxes (2023)
$21,827
Pool
Indoor
Parking
Additional Parking
Additional Details Below

EveryHome Realtor
Views: 39
Featured Agent
EveryHome Realtor
Description
Often admired and now available for your consideration ..The Ridge. A superb equestrian facility created and designed by an Olympic Jumper Rider where the utmost needs of the horse and rider are met. So many possibilities depending on your business model - whether a professional training business or an amateur's home base, this farm can successfully earn over $20,000++ of monthly rental income. The barns offer matted stalls, tack rooms, wash stalls, feed rooms and a heated viewing room all flanking the mirrored Indoor Riding Arena - no need to go outside in inclement weather. The Outdoor Arena is a rider's dream, perfectly situated with 30-mile views, professional footing, watering system and lights. There are 8+ fenced paddocks for turnout. The 5-bedroom Colonial home has recently been freshened and painted. Wide plank hardwood floors and exposed beams give old world charm while the home's updates make it comfortable for today's living. The versatile floorplan has several options - including in-law suite or trainer's quarters. The primary suite has a dressing room and En-Suite bathroom. This home is set away from the barn with its own private fenced backyard, beautiful inground pool and lovely back porch to enjoy the amazing vistas. Two additional barns border the scenic stone wall entry and have multiple storage and garage uses. This location is a short drive to highways, restaurants and shopping.
Room sizes
Living Room
17 x 15 1st Floor
Dining Room
15 x 11 1st Floor
Kitchen
19 x 15 1st Floor
Family Room
25 x 21 1st Floor
Den Room
11 x 10 2nd Floor
Other Room 1
14 x 8 2nd Floor
BedRoom 1
17 x 15 2nd Floor
BedRoom 2
17 x 14 2nd Floor
BedRoom 3
11 x 9 2nd Floor
BedRoom 4
15 x 11 2nd Floor
Other Room 2
11 x 9 2nd Floor
Location
Driving Directions
Rte 78 to exit 24/517N, Left on Rockaway, Left on Bissell to #57 on Left. Or, Rte 78 to Exit 20B/Cokesbury Road to Right on Bissell to #57 on Right.
Listing Details
Summary
Architectural Type
•Colonial
Garage(s)
•Detached Garage
Parking
•Additional Parking, Gravel
Interior Features
Basement
•Full, Unfinished, Outside Entrance, Utility Room
Fireplace(s)
• Family Room, Living Room
Inclusions
•Cable TV Available, Garbage Extra Charge
Interior Features
•Beam Ceilings, Carbon Monoxide Detector, Fire Extinguisher, Smoke Detector
Appliances
•Dishwasher, Dryer, Kitchen Exhaust Fan, Microwave Oven, Range/Oven-Electric, Refrigerator, Satellite Dish/Antenna, Self Cleaning Oven, Washer, Water Softener-Own
Rooms List
•Master Bedroom: Dressing Room, Fireplace
• Kitchen: Center Island, Eat-In Kitchen
• 1st Floor Rooms: Dining Room, Foyer, Great Room, Kitchen, Living Room, Powder Room
• 2nd Floor Rooms: 4 Or More Bedrooms, Bath Main, Bath(s) Den
• 3rd Floor Rooms: Attic
Exterior Features
Lot Features
•Corner, Mountain View, Open Lot
Exterior Features
•Barn/Stable, Carriage House, Horse Facilities, Open Porch(es), Outbuilding(s), Storage Shed, Storm Door(s), Storm Window(s), Wood Fence, Clapboard
Utilities
Heating
•1 Unit, Radiators - Steam, Oil Above Ground In House
Additional Utilities
•Electric
Miscellaneous
Lattitude : 40.66894
Longitude : -74.808
MLS# : 3880661
Views : 39
Listing Courtesy: Gale Sauchelli (gsauchelli@aol.com) of COLDWELL BANKER REALTY

0%

<1%

<2%

<2.5%

<3%

>=3%

0%

<1%

<2%

<2.5%

<3%

>=3%
Notes
Page: © 2024 EveryHome, Realtors, All Rights Reserved.
The data relating to real estate for sale on this website comes in part from the IDX Program of Garden State Multiple Listing Service, L.L.C. Real estate listings held by other brokerage firms are marked as IDX Listing. Information deemed reliable but not guaranteed. Copyright © 2024 Garden State Multiple Listing Service, L.L.C. All rights reserved. Notice: The dissemination of listings on this website does not constitute the consent required by N.J.A.C. 11:5.6.1 (n) for the advertisement of listings exclusively for sale by another broker. Any such consent must be obtained in writing from the listing broker.
Presentation: © 2024 EveryHome, Realtors, All Rights Reserved. EveryHome is licensed by the New Jersey Real Estate Commission - License 0901599
Real estate listings held by brokerage firms other than EveryHome are marked with the IDX icon and detailed information about each listing includes the name of the listing broker.
The information provided by this website is for the personal, non-commercial use of consumers and may not be used for any purpose other than to identify prospective properties consumers may be interested in purchasing.
Some properties which appear for sale on this website may no longer be available because they are under contract, have sold or are no longer being offered for sale.
Some real estate firms do not participate in IDX and their listings do not appear on this website. Some properties listed with participating firms do not appear on this website at the request of the seller. For information on those properties withheld from the internet, please call 215-699-5555








 <1%
<1%  <2%
<2%  <2.5%
<2.5%  <3%
<3%  >=3%
>=3%