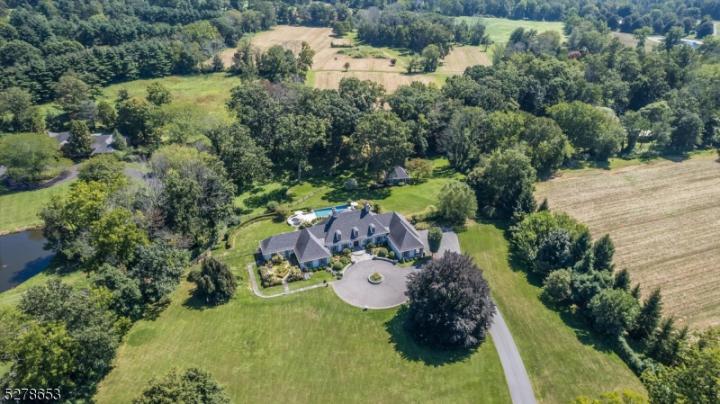No Longer Available
Asking Price - $3,495,000
Days on Market - 28
No Longer Available
568 Van Beuren Road
Harding , NJ 07960
Featured Agent
EveryHome Realtor
Asking Price
$3,495,000
Days on Market
28
No Longer Available
Bedrooms
4
Full Baths
5
Partial Baths
1
Acres
4.73
Age
61
Heating
Natural Gas
Fireplaces
3
Cooling
Multi-Zone Cooling
Water
Well
Sewer
Private
Garages
3
Basement
Walkout
Taxes (2023)
$23,987
Pool
In-Ground Pool
Parking
2 Cars
Additional Details Below

EveryHome Realtor
Views: 8
Featured Agent
EveryHome Realtor
Description
Majestically situated on the prestigious Van Beuren Road in Harding, this gorgeous four-bedroom, five full and one-half bath custom home seamlessly blends timeless elegance with modern luxury. Originally crafted by Timson in 1963, this exceptional residence underwent a thoughtful transformation in 2014 with elevated attention to detail and design. The first floor boasts an abundance of natural light and a flexible floor plan designed for everyday living and entertaining. Adjacent to the impressive formal living room is the gourmet kitchen, breakfast room, butlers pantry and dining room. Not to be missed is the stunning den made cozy with a gas fireplace. The main floor is home to the luxurious primary suite, boasting a spa-like bath with a soaking tub and stall shower, along with two walk-in closets. An additional En-Suite bedroom on the first floor provides comfort and convenience for guests. Upstairs, two more En-Suite bedrooms await, each with a walk-in closet. The allure of this exceptional residence extends beyond its interiors to the meticulously landscaped grounds. Trex decking, multi-level blue stone patios, one with a fireplace, a heated gunite infinity pool with a sun shelf and waterfall, and a separate hot tub create an outdoor oasis for relaxation and recreation. With its unparalleled blend of timeless elegance, modern amenities, and fine craftsmanship, this Timson original epitomizes a comfortably elegant lifestyle and resort-like living.
Room sizes
Living Room
30 x 22 1st Floor
Dining Room
17 x 13 1st Floor
Kitchen
13 x 24 1st Floor
Den Room
13 x 20 1st Floor
Other Room 1
15 x 15 1st Floor
BedRoom 1
16 x 17 1st Floor
BedRoom 2
14 x 14 1st Floor
BedRoom 3
20 x 16 2nd Floor
BedRoom 4
13 x 18 2nd Floor
Other Room 2
54 x 33 Basement
Other Room 3
26 x 33 -
Location
Driving Directions
Blue Mill Road to Red Gate Road to Van Beuren Road. Spring valley Road to Van Beuren Road. Blue Mill Road to Van Beuren Road.
Listing Details
Summary
Architectural Type
•Custom Home
Garage(s)
•Attached Garage
Parking
•2 Car Width, Additional Parking, Circular, Hard Surface
Interior Features
Flooring
•Laminate, Marble, Stone, Tile, Wood
Basement
•Finished, Walkout, Main Bath,GameRoom,Great Room,Walkout,Workshop
Fireplace(s)
•Gas Fireplace, Library, Living Room, Rec Room
Inclusions
•Garbage Extra Charge
Interior Features
•Wet Bar,Blinds,CODetect,Fire Alarm,High Ceilings,Security System,Shades,Smoke Detector,Soaking Tub,Stall Shower,Stereo System,Walk in Closets
Appliances
•Dishwasher, Dryer, Freezer-Freestanding, Generator-Built-In, Kitchen Exhaust Fan, Microwave Oven, Range/Oven-Electric, Range/Oven-Gas, Refrigerator, Sump Pump, Wall Oven(s) - Electric, Washer, Water Softener-Own, Wine Refrigerator
Rooms List
•Master Bedroom: 1st Floor, Full Bath, Walk-In Closet
• Kitchen: Center Island, Eat-In Kitchen, Pantry, Separate Dining Area
• 1st Floor Rooms: 2 Bedroom, Main Bath, Additional Bath, Breakfast Room, Den, Dining Room, Foyer, Garage Entrance, Kitchen, Laundry, Living Room, Mud Room, Pantry, Porch, Powder Room, Screened
• 2nd Floor Rooms: 2 Bedrooms, Bath Main, Bath(s) Utility Room
• Baths: Soaking Tub, Stall Shower
Exterior Features
Pool
•Gunite, Heated, In-Ground Pool
Exterior Features
•Enclosed Porch(es), Hot Tub, Outbuilding(s), Patio, Storage Shed, Workshop, Brick
Utilities
Cooling
•4+ Units, Multi-Zone Cooling
Heating
•4+ Units, Forced Hot Air, Multi-Zone, Gas-Natural
Sewer
•Septic 4 Bedroom Town Verified
Additional Utilities
•Gas-Natural
Miscellaneous
Lattitude : 40.75888
Longitude : -74.47087
Listed By: Whitney Saunders (wsaunders@turpinrealtors.com) of TURPIN REAL ESTATE, INC.

0%

<1%

<2%

<2.5%

<3%

>=3%

0%

<1%

<2%

<2.5%

<3%

>=3%
Notes
Page: © 2024 EveryHome, Realtors, All Rights Reserved.
The data relating to real estate for sale on this website comes in part from the IDX Program of Garden State Multiple Listing Service, L.L.C. Real estate listings held by other brokerage firms are marked as IDX Listing. Information deemed reliable but not guaranteed. Copyright © 2024 Garden State Multiple Listing Service, L.L.C. All rights reserved. Notice: The dissemination of listings on this website does not constitute the consent required by N.J.A.C. 11:5.6.1 (n) for the advertisement of listings exclusively for sale by another broker. Any such consent must be obtained in writing from the listing broker.
Presentation: © 2024 EveryHome, Realtors, All Rights Reserved. EveryHome is licensed by the New Jersey Real Estate Commission - License 0901599
Real estate listings held by brokerage firms other than EveryHome are marked with the IDX icon and detailed information about each listing includes the name of the listing broker.
The information provided by this website is for the personal, non-commercial use of consumers and may not be used for any purpose other than to identify prospective properties consumers may be interested in purchasing.
Some properties which appear for sale on this website may no longer be available because they are under contract, have sold or are no longer being offered for sale.
Some real estate firms do not participate in IDX and their listings do not appear on this website. Some properties listed with participating firms do not appear on this website at the request of the seller. For information on those properties withheld from the internet, please call 215-699-5555








 <1%
<1%  <2%
<2%  <2.5%
<2.5%  <3%
<3%  >=3%
>=3%