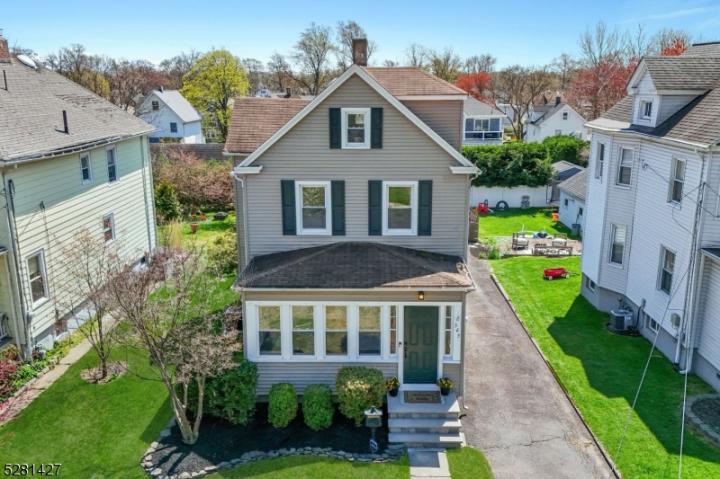No Longer Available
Asking Price - $625,000
Days on Market - 18
No Longer Available
565 Cumberland Street
Westfield Town, NJ 07090
Featured Agent
Real Estate Agent
Asking Price
$625,000
Days on Market
18
No Longer Available
Bedrooms
3
Full Baths
1
Partial Baths
1
Acres
0.13
Lot Dimensions
5680 Sqft
Age
114
Heating
Natural Gas
Cooling
Central Air
Water
Public
Sewer
Public
Garages
1
Basement
Full
Taxes (2023)
$10,357
Parking
1 Car
Additional Details Below

Real Estate Agent
Views: 5
Featured Agent
EveryHome Realtor
Description
Look no further than this updated 3-bedroom home situated in close proximity to downtown Westfield's shopping and dining scene, NYC transportation, Memorial Park and Pool complex, and top rated schools. Ready to move in, this residence boasts charming original wood floors and exposed brick, with a spacious living room seamlessly flowing into a sun-soaked dining room. The kitchen, updated in 2018, features abundant cabinets, granite countertops, and stainless steel appliances. A cozy renovated sunroom and modern updates throughout enhance the home's appeal, while the newly renovated main/full bathroom showcases a stunning marble feature wall. The unfinished full walk-out basement provides ample storage space, along with a laundry room. Additionally, a new cast iron sump pump was installed in 2019, equipped with a gravity/water pressure backup system. Enjoy outdoor gatherings with a weekend BBQ or a relaxing morning coffee or glass of wine by the firepit on the expansive patio with a pergola. The detached one-car garage features a newer roof installed in 2020. Nestled on a quiet street, privacy is assured while remaining conveniently close to amenities. Benefit from low taxes, making this property truly exceptional. Additionally, sellers have architectural plans to convert the existing walk-up attic space into a primary suite with a bathroom, offering endless possibilities for the new owner.
Room sizes
Living Room
13 x 14 1st Floor
Dining Room
12 x 11 1st Floor
Kitchen
11 x 11 1st Floor
Other Room 1
17 x 7 1st Floor
BedRoom 1
16 x 10 2nd Floor
BedRoom 2
12 x 11 2nd Floor
BedRoom 3
11 x 6 2nd Floor
Other Room 2
5 x 4 1st Floor
Other Room 3
8 x 11 Basement
Location
Driving Directions
South Ave or Scotch Plains Ave to Cumberland St.
Listing Details
Summary
Architectural Type
•Colonial
Garage(s)
•Detached Garage
Parking
•1 Car Width, Blacktop
Interior Features
Basement
•Bilco-Style Door, French Drain, Full, Unfinished, Laundry Room, Storage Room
Inclusions
•Cable TV Available, Garbage Extra Charge
Interior Features
•CODetect,Cedar Closet,Security System,Smoke Detector,Tub Shower
Appliances
•Carbon Monoxide Detector, Dishwasher, Dryer, Microwave Oven, Range/Oven-Gas, Refrigerator, Self Cleaning Oven, Sump Pump, Washer
Rooms List
•Kitchen: Not Eat-In Kitchen
• 1st Floor Rooms: Dining Room, Kitchen, Living Room, Mud Room, Powder Room, Sunroom
• 2nd Floor Rooms: 3 Bedrooms, Bath Main
Exterior Features
Exterior Features
•Curbs,EnclPrch,Patio,Pergola,Thermal Window and Doors,Wooden Fence, Vinyl Siding
Utilities
Cooling
•1 Unit, Ceiling Fan, Central Air
Heating
•1 Unit, Forced Hot Air, Gas-Natural
Additional Utilities
•Electric, Gas-Natural
Miscellaneous
Lattitude : 40.6453
Longitude : -74.35802
Listed By: Michelle Pais (MPGadmin@SignatureRealtyNJ.com) of SIGNATURE REALTY NJ

0%

<1%

<2%

<2.5%

<3%

>=3%

0%

<1%

<2%

<2.5%

<3%

>=3%
Notes
Page: © 2024 EveryHome, Realtors, All Rights Reserved.
The data relating to real estate for sale on this website comes in part from the IDX Program of Garden State Multiple Listing Service, L.L.C. Real estate listings held by other brokerage firms are marked as IDX Listing. Information deemed reliable but not guaranteed. Copyright © 2024 Garden State Multiple Listing Service, L.L.C. All rights reserved. Notice: The dissemination of listings on this website does not constitute the consent required by N.J.A.C. 11:5.6.1 (n) for the advertisement of listings exclusively for sale by another broker. Any such consent must be obtained in writing from the listing broker.
Presentation: © 2024 EveryHome, Realtors, All Rights Reserved. EveryHome is licensed by the New Jersey Real Estate Commission - License 0901599
Real estate listings held by brokerage firms other than EveryHome are marked with the IDX icon and detailed information about each listing includes the name of the listing broker.
The information provided by this website is for the personal, non-commercial use of consumers and may not be used for any purpose other than to identify prospective properties consumers may be interested in purchasing.
Some properties which appear for sale on this website may no longer be available because they are under contract, have sold or are no longer being offered for sale.
Some real estate firms do not participate in IDX and their listings do not appear on this website. Some properties listed with participating firms do not appear on this website at the request of the seller. For information on those properties withheld from the internet, please call 215-699-5555








 <1%
<1%  <2%
<2%  <2.5%
<2.5%  <3%
<3%  >=3%
>=3%