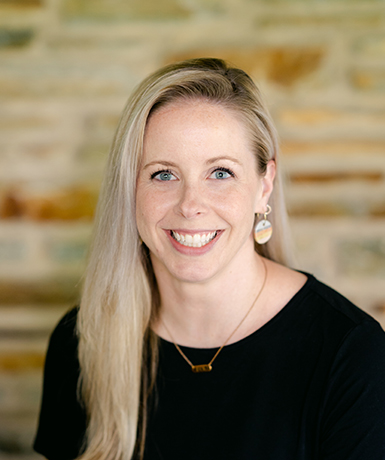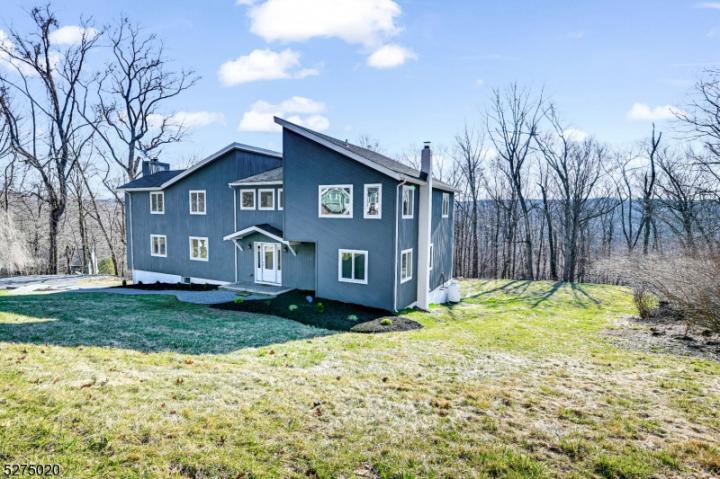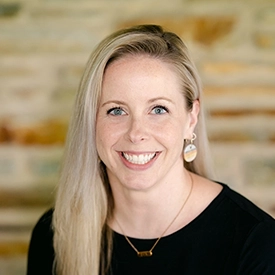For Sale
?
View other homes in Sparta Township, Ordered by Price
X
Asking Price - $659,900
Days on Market - 19
56 Seneca Lake Trail
Seneca Lake
Sparta , NJ 07871
Featured Agent
EveryHome Agent
Asking Price
$659,900
Days on Market
19
Bedrooms
4
Full Baths
2
Partial Baths
1
Acres
1.60
Lot Dimensions
69750 Sqft
Age
74
Heating
Oil
Fireplaces
1
Cooling
Central Air
Water
Public
Sewer
Private
Garages
1
Basement
Walkout
Taxes (2023)
$13,062
Assn #1
$415 Per Year
Assn #2
$400 Per Year
Additional Details Below

EveryHome Agent
Views: 11
Featured Agent
EveryHome Realtor
Description
THIS GEM CHECKS EVERY WISH-LIST BOX ONE COULD HAVE: MOVE-IN READY, COMMUTER FRIENDLY, HIGHLY RATED SCHOOLS, MINUTES TO LAKE MOHAWK & SENECA LAKE, QUAINT NEIGHBORHOOD, & SO MUCH MORE! THIS SPACIOUS HOME SITS ON A LG 1.6AC PVT LOT. UPON ENTERING THE WELCOMING 2 STORY FOYER ONE CAN ONLY BE IMPRESSED BY THE BRIGHT & AIRY FEEL THIS OPEN FLOWING & SPACIOUS MAIN FLOOR HAS. BEYOND THE ENTRY IS THE FML LIVING RM W GLEAMING HW FLOORS & TONS OF NATURAL LIGHT. OFF THE FOYER & FLANKING THE KIT IS THE FML DINING RM, W SLIDERS TO THE MULTI LEVELED MASSIVE DECKS. UPDATED KIT- WINE FRIDGE, & SEP BREAKFAST/EATING AREA W LG WINDOWS OVERLOOKING THE BACKYARD & AG POOL AREA. EXPANSIVE FAM RM W BEAUTIFULLY APPOINTED FP, BUILT-IN CABINET SHELVING UNIT & FRENCH DOORS LEADING TO THE MASSIVE REAR DECK THAT BOASTS STUNNING VIEWS FOR MILES. UPPER FLR FEATURES 3 SPACIOUS BR'S ALL WITH OVERSIZED CLOSETS, UPDATED HALL BA & SPACIOUS MASTER SUITE THAT BOASTS HUGE WALK-IN CLOSET LL FEATS A FLEX ROOM- POSSIBLE OFFICE, PLAY ROOM, OR EXERCISE ROOM; GARAGE ACCESS, & UTILITY RM. HIGHLIGHTS INCLD: REFINISHED HW FLRS, FRESHLY PAINTED THROUGHOUT, NEW FIXTURES & MUCH MORE. AG POOL W DECK SURROUND. SENECA LAKE CLUB OFFERS RESIDENTS A PRIVATE BEACH AREA W A PLAYGROUND, BOAT DOCK, PAVILION, PICNIC TABLES, & VARIOUS COMMUNITY ACTIVITIES & PARTIES. DO NOT MISS OUT ON THE OPPORTUNITY TO LIVE IN THIS COVETED SUSSEX COUNTY NEIGHBORHOOD. SOME ROOMS HAVE BEEN VIRTUALLY STAGED.
Room sizes
Living Room
19 x 12 1st Floor
Dining Room
13 x 11 1st Floor
Kitchen
13 x 11 1st Floor
Family Room
28 x 16 1st Floor
Other Room 1
9 x 7 1st Floor
BedRoom 1
20 x 16 2nd Floor
BedRoom 2
16 x 12 2nd Floor
BedRoom 3
15 x 12 2nd Floor
BedRoom 4
16 x 11 2nd Floor
Other Room 3
16 x 13 1st Floor
Location
Driving Directions
SPARTA STANHOPE ROAD TO SENECA LAKE ROAD, CONTINUE TO #56. LOOK FOR SIGN.
Listing Details
Summary
Architectural Type
•Colonial
Garage(s)
•Built-In Garage
Parking
•1 Car Width, Blacktop
Interior Features
Flooring
•Carpeting, Tile, Wood
Basement
•Finished, Walkout, Exercise,Garage Entrance,Inside Entrance,Utility
Fireplace(s)
•Family Room, Wood Burning
Interior Features
•CODetect,High Ceilings,Smoke Detector,Stall Shower,Tub Shower,Walk in Closets
Appliances
•Carbon Monoxide Detector, Dishwasher, Dryer, Microwave Oven, Range/Oven-Gas, Refrigerator, Washer, Wine Refrigerator
Rooms List
•Master Bedroom: Full Bath, Walk-In Closet
• Kitchen: Country Kitchen, Eat-In Kitchen, Separate Dining Area
• 1st Floor Rooms: Dining Room, Family Room, Foyer, Kitchen, Laundry Room, Living Room, Powder Room
• 2nd Floor Rooms: 4 Or More Bedrooms, Bath Main, Bath(s)
• Baths: Stall Shower
Exterior Features
Lot Features
•Mountain View, Skyline View
Exterior Features
•Deck,Vinyl Fence, Wood
HOA/Condo Information
HOA Fee Includes
•Maintenance-Common Area
Community Features
•Club House, Lake Privileges, Playground
Utilities
Cooling
•Central Air, Multi-Zone Cooling
Heating
•Baseboard - Hotwater, Oil Above Ground In House
Sewer
•Septic 4 Bedroom Town Verified
Additional Utilities
•Electric, Gas-Propane
Miscellaneous
Lattitude : 41.00535
Longitude : -74.64965
MLS# : 3895744
Views : 11
Listed By: Frank King (fkingrealestate@yahoo.com) of KING REALTY ASSOCIATES

0%

<1%

<2%

<2.5%

<3%

>=3%

0%

<1%

<2%

<2.5%

<3%

>=3%
Notes
Page: © 2024 EveryHome, Realtors, All Rights Reserved.
The data relating to real estate for sale on this website comes in part from the IDX Program of Garden State Multiple Listing Service, L.L.C. Real estate listings held by other brokerage firms are marked as IDX Listing. Information deemed reliable but not guaranteed. Copyright © 2024 Garden State Multiple Listing Service, L.L.C. All rights reserved. Notice: The dissemination of listings on this website does not constitute the consent required by N.J.A.C. 11:5.6.1 (n) for the advertisement of listings exclusively for sale by another broker. Any such consent must be obtained in writing from the listing broker.
Presentation: © 2024 EveryHome, Realtors, All Rights Reserved. EveryHome is licensed by the New Jersey Real Estate Commission - License 0901599
Real estate listings held by brokerage firms other than EveryHome are marked with the IDX icon and detailed information about each listing includes the name of the listing broker.
The information provided by this website is for the personal, non-commercial use of consumers and may not be used for any purpose other than to identify prospective properties consumers may be interested in purchasing.
Some properties which appear for sale on this website may no longer be available because they are under contract, have sold or are no longer being offered for sale.
Some real estate firms do not participate in IDX and their listings do not appear on this website. Some properties listed with participating firms do not appear on this website at the request of the seller. For information on those properties withheld from the internet, please call 215-699-5555








 <1%
<1%  <2%
<2%  <2.5%
<2.5%  <3%
<3%  >=3%
>=3%