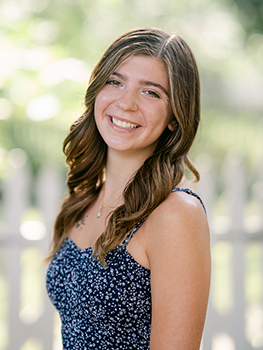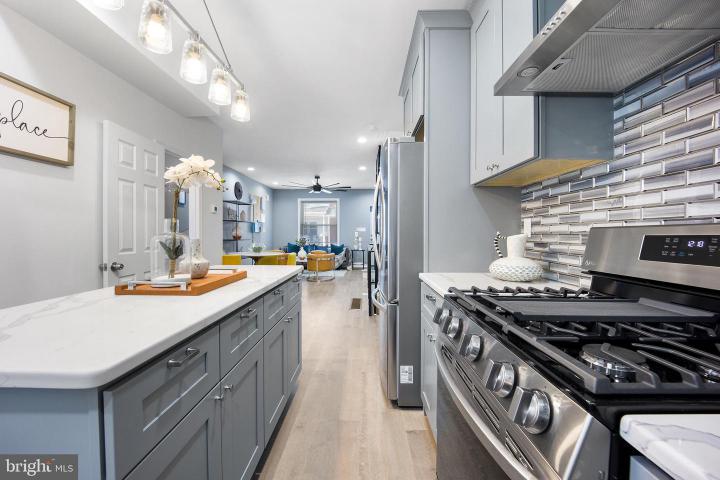For Sale
?
View other homes in Southwest Phila Cobbs Creek, Ordered by Price
X
Asking Price - $299,000
Days on Market - 15
5540 Walton Avenue
Philadelphia, PA 19143
Featured Agent
EveryHome Agent
Asking Price
$299,000
Days on Market
15
Bedrooms
4
Full Baths
2
Partial Baths
1
Acres
0.02
Interior SqFt
1,764
Age
99
Heating
Natural Gas
Cooling
Central A/C
Water
Public
Sewer
Public
Garages
0
Taxes (2023)
1,406
Additional Details Below

EveryHome Agent
Views: 113
Featured Agent
EveryHome Realtor
Description
Welcome to 5540 Walton Ave. Here you will find a gorgeous newly renovated home adorned with quality stylish finishes. As you enter into this beautiful home with a great open floor plan, you will be greeted with new luxury vinyl hardwood floors, recessed lighting, a gorgeous ceiling fan, and custom steel railings with glass paneling, which adds to the home’s elegance. The kitchen is centered around a quartz countertop island, beautiful lighting, spacious cabinetry, stainless-steel appliances, and gorgeous glass mosaic backsplash that accents the kitchen. The kitchen opens to the rear yard which has great outdoor space. The rear yard could easily be used for entertainment as an outdoor lounge, where you could enjoy the summer fun lighting up the grill and relaxing. Also, those autumn pleasures of lighting up an outdoor fireplace, and enjoying the sunset evenings. The powder room/half bath on the main floor allows guests the ease of not needing to use the stairs. Upstairs you will find 3 generously sized bedrooms that can be outfitted with queen-size beds. The front bedroom suite not only has great closet space but enough space for a king-size bed. The full bathroom has gorgeous luxury marble tiling throughout. On this level you will also find a designated laundry area, with a washer/dryer hookup which is great for laundry day. The fully finished basement area is an awesome bonus to this home. It brings in the additional space that could be used for a play area, home office, rec room, and/or additional entertainment space all for your enjoyment. It doesn’t stop there; on this level you will find a private 4th bedroom that is perfect for In-Law/Au Pair/Suite or bonus bedroom. It has a private luxury bathroom, with a stand-alone marble tiled shower, across from the shower you will find a separate private bathroom with a toilet and sink. There is central air conditioning and forced air heating throughout the home to keep the climate comfortable all year! Schedule a showing, make this home yours today.
Location
Driving Directions
Between Pemberton St and Catharine St, Between 55th and 56th
Listing Details
Summary
Architectural Type
•Traditional
Parking
•Public, On Street
Interior Features
Interior Features
•Ceiling Fan(s), Floor Plan - Open, Kitchen - Island, Upgraded Countertops, Recessed Lighting, Laundry: Upper Floor, Hookup
Appliances
•Refrigerator, Water Heater, Oven/Range - Gas
Rooms List
•In-Law/auPair/Suite
Exterior Features
Exterior Features
•Masonry
Utilities
Cooling
•Central A/C, Ceiling Fan(s), Natural Gas
Heating
•Forced Air, Natural Gas
Miscellaneous
Lattitude : 39.950218
Longitude : -75.234238
MLS# : PAPH2344498
Views : 113
Listing Courtesy: Yasmeen Lockett of Marvin Capps Realty Inc

0%

<1%

<2%

<2.5%

<3%

>=3%

0%

<1%

<2%

<2.5%

<3%

>=3%
Notes
Page: © 2024 EveryHome, Realtors, All Rights Reserved.
The data relating to real estate for sale on this website appears in part through the BRIGHT Internet Data Exchange program, a voluntary cooperative exchange of property listing data between licensed real estate brokerage firms, and is provided by BRIGHT through a licensing agreement. Listing information is from various brokers who participate in the Bright MLS IDX program and not all listings may be visible on the site. The property information being provided on or through the website is for the personal, non-commercial use of consumers and such information may not be used for any purpose other than to identify prospective properties consumers may be interested in purchasing. Some properties which appear for sale on the website may no longer be available because they are for instance, under contract, sold or are no longer being offered for sale. Property information displayed is deemed reliable but is not guaranteed. Copyright 2024 Bright MLS, Inc.
Presentation: © 2024 EveryHome, Realtors, All Rights Reserved. EveryHome is licensed by the Pennsylvania Real Estate Commission - License RB066839
Real estate listings held by brokerage firms other than EveryHome are marked with the IDX icon and detailed information about each listing includes the name of the listing broker.
The information provided by this website is for the personal, non-commercial use of consumers and may not be used for any purpose other than to identify prospective properties consumers may be interested in purchasing.
Some properties which appear for sale on this website may no longer be available because they are under contract, have sold or are no longer being offered for sale.
Some real estate firms do not participate in IDX and their listings do not appear on this website. Some properties listed with participating firms do not appear on this website at the request of the seller. For information on those properties withheld from the internet, please call 215-699-5555








 0%
0%  <1%
<1%  <2%
<2%  <2.5%
<2.5%  >=3%
>=3%