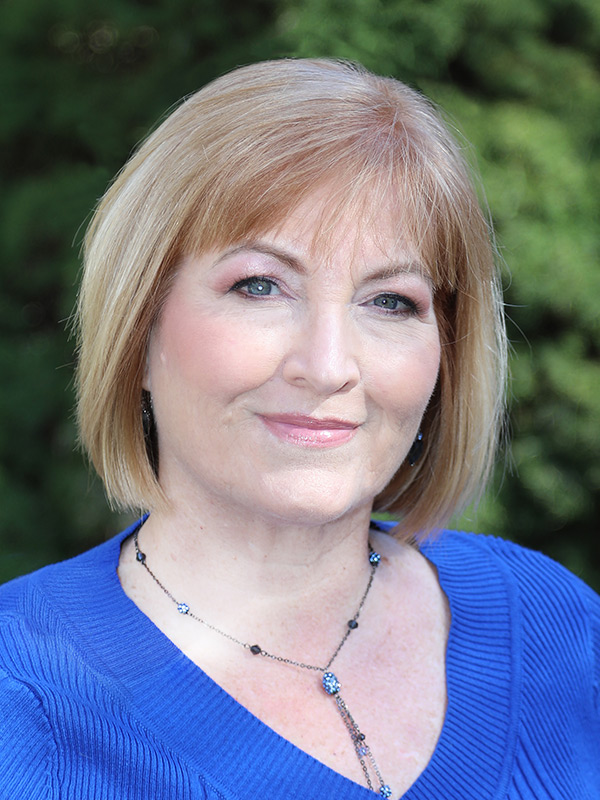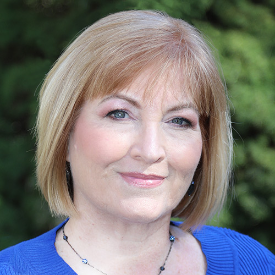For Sale
?
View other homes in Woodbury City, Ordered by Price
X
Asking Price - $545,000
Days on Market - 65
554 Cooper Street
Country Club Estat
Woodbury, NJ 08096
Featured Agent
EveryHome Agent
Asking Price
$545,000
Days on Market
65
Bedrooms
3
Full Baths
2
Partial Baths
1
Acres
0.45
Interior SqFt
2,475
Age
73
Heating
Natural Gas
Fireplaces
2
Cooling
Central A/C
Water
Public
Sewer
Public
Garages
2
Taxes (2024)
11,022
Additional Details Below

EveryHome Agent
Views: 133
Featured Agent
EveryHome Realtor
Description
Nestled in the highly sought-after Country Club Estates, this 3 bedroom, 2 1/2 bath, 2 car garage home @ 554 Cooper St is more than just a house — it’s a lifestyle. Step inside and discover 2,289 sq ft of meticulously updated living space where no detail has been overlooked. With brand-new HVAC, appliances, and a roof replaced just four months ago, everything is ready for you to move in and enjoy with peace of mind From the moment you walk through the front door, you’re greeted by the warmth of luxury vinyl flooring that flows effortlessly throughout the entire home. The heart of the home—the kitchen—has been transformed into a true masterpiece. Featuring custom cabinets with pull-out shelves, it’s both a chef’s dream and a family gathering spot. The updated bathrooms offer a serene, spa-like experience, one is completed with a relaxing jetted tub for those much needed moments of self-care. The sleek finishes elevate the entire home’s ambiance. But it’s not just about the updates—it’s about creating the perfect setting for you and your loved ones. Imagine cozy nights by the fire in one of the home’s two wood-burning fireplaces, or enjoying the soft, ambient lighting throughout the home, setting the perfect mood for every occasion. The finished basement provides endless possibilities—turn it into a home office, your personal gym, or a movie room where memories are made. The potential here is only limited by your imagination. Step outside into your expansive backyard—a magical oasis waiting for your personal touch. Enclosed by a brand new privacy fence, this serene space invites you to unwind in blissful seclusion. The pool, with just a little TLC, will soon transform into your private retreat, ideal for soaking up the sun or hosting delightful gatherings. Location? Absolutely unbeatable. Just a short 5-minute drive to a variety of shopping, dining, and entertainment options, you’ll always have everything you need within reach. And for those who prefer convenience, public transportation is only a 5-minute walk away. Plus, you’re just minutes from the Woodbury Country Club, where golf and leisure await. In this home, you don’t just get a property—you get a way of life. A space where comfort, luxury, and functionality come together seamlessly. Whether you’re enjoying a quiet evening by the fire or entertaining friends and family, this home is designed to make every moment feel special. Come and see for yourself why this home is so much more than just a place to live—it’s a place to thrive.


Room sizes
Living Room
19 x 14 Main Level
Dining Room
24 x 11 Main Level
Kitchen
18 x 14 Main Level
Family Room
26 x 14 Main Level
Bonus Room
15 x 12 Lower Level
Bathroom 1
5 x 7 Main Level
Bedroom 1
14 x 17 Main Level
Bedroom 2
12 x 13 Main Level
Bedroom 3
10 x 13 Main Level
Utility Room
17 x 19 Lower Level
Bathroom 3
10 x 7 Main Level
Bathroom 2
4 x 4 Main Level
Location
Driving Directions
From 295 take exit 24 B, take N Evergreen to Right on Cooper, home will be on the left on the corner of Cooper & Hunter St.
Listing Details
Summary
Architectural Type
•Ranch/Rambler
Garage(s)
•Garage - Rear Entry, Inside Access, Garage Door Opener
Parking
•Asphalt Driveway, Driveway, Attached Garage
Interior Features
Flooring
•Luxury Vinyl Plank
Fireplace(s)
•Mantel(s), Wood
Interior Features
•Bar, Bathroom - Jetted Tub, Bathroom - Stall Shower, Breakfast Area, Combination Kitchen/Living, Dining Area, Entry Level Bedroom, Family Room Off Kitchen, Floor Plan - Open, Kitchen - Gourmet, Upgraded Countertops, Wet/Dry Bar, Laundry: Basement
Appliances
•Built-In Microwave, Built-In Range, Dishwasher, Oven - Wall, Range Hood, Refrigerator, Stainless Steel Appliances, Washer, Dryer
Rooms List
•Living Room, Dining Room, Bedroom 2, Bedroom 3, Kitchen, Family Room, Bedroom 1, Utility Room, Bathroom 1, Bathroom 2, Bathroom 3, Bonus Room
Exterior Features
Exterior Features
•Sidewalks, Patio(s), Brick, Stone
Utilities
Cooling
•Central A/C, Electric
Heating
•Forced Air, Natural Gas
Additional Utilities
•Cable TV Available, Electric Available, Natural Gas Available, Phone Available, Water Available, Electric: 200+ Amp Service
Miscellaneous
Lattitude : 39.833320
Longitude : -75.139790
MLS# : NJGL2059196
Views : 133
Listing Courtesy: Christie Steglik of Keller Williams Realty - Marlton

0%

<1%

<2%

<2.5%

<3%

>=3%

0%

<1%

<2%

<2.5%

<3%

>=3%


Notes
Page: © 2025 EveryHome, Realtors, All Rights Reserved.
The data relating to real estate for sale on this website appears in part through the BRIGHT Internet Data Exchange program, a voluntary cooperative exchange of property listing data between licensed real estate brokerage firms, and is provided by BRIGHT through a licensing agreement. Listing information is from various brokers who participate in the Bright MLS IDX program and not all listings may be visible on the site. The property information being provided on or through the website is for the personal, non-commercial use of consumers and such information may not be used for any purpose other than to identify prospective properties consumers may be interested in purchasing. Some properties which appear for sale on the website may no longer be available because they are for instance, under contract, sold or are no longer being offered for sale. Property information displayed is deemed reliable but is not guaranteed. Copyright 2025 Bright MLS, Inc.
Presentation: © 2025 EveryHome, Realtors, All Rights Reserved. EveryHome is licensed by the New Jersey Real Estate Commission - License 0901599
Real estate listings held by brokerage firms other than EveryHome are marked with the IDX icon and detailed information about each listing includes the name of the listing broker.
The information provided by this website is for the personal, non-commercial use of consumers and may not be used for any purpose other than to identify prospective properties consumers may be interested in purchasing.
Some properties which appear for sale on this website may no longer be available because they are under contract, have sold or are no longer being offered for sale.
Some real estate firms do not participate in IDX and their listings do not appear on this website. Some properties listed with participating firms do not appear on this website at the request of the seller. For information on those properties withheld from the internet, please call 215-699-5555













 0%
0%  <1%
<1%  <2%
<2%  <2.5%
<2.5%  <3%
<3%  >=3%
>=3%

