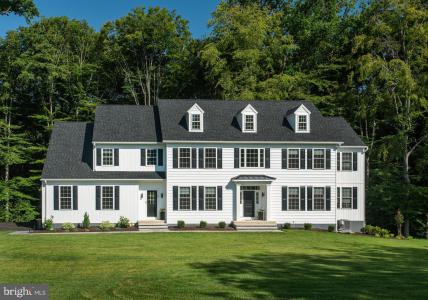For Sale
?
View other homes in Middletown Township, Ordered by Price
X
Asking Price - $1,725,000
Days on Market - 765
552 Old Forge Road Lot3
Arbor Preserve
Media, PA 19063
Featured Agent
EveryHome Realtor
Asking Price
$1,725,000
Days on Market
765
Bedrooms
5
Full Baths
3
Partial Baths
1
Acres
1.00
Interior SqFt
4,200
Age
1
Heating
Natural Gas
Fireplaces
1
Cooling
Central A/C
Water
Public
Sewer
Public
Garages
3
Taxes (2023)
6,739
Additional Details Below

EveryHome Realtor
Views: 789
Featured Agent
EveryHome Realtor
Description
Presenting "Arbor Preserve" by Westfield Construction Company, an unparalleled level of quality and craftsmanship by Edward Walsh To be built, The Atwater Model by award winning architect McIntyre & Capron offers a wonderful open floor concept with just the right amount of space in each room. Exterior is high level Hardi Plank! Engineered hardwood floors throughout the first floor, custom cabinetry throughout by Century Kitchens of Malvern, stately butlers pantry with glass cabinetry, formal dining room with crown molding, wainscoting and charrail. Stunning and spacious living room! First floor study, family room featuring a gas fireplace and volume ceiling. The second floor is perfect including a primary suite with luxurious primary bath and great windows, 4 additional bedrooms two sharing a Jack and Jill and one with an En-Suite. Large second floor laundry room. If you are seeking the best location, lots that are tranquil and peaceful with public water and sewer and natural gas you have come the the right place. We have 4 floor plans to select from and one has a first floor primary suite. One acre lots within the acclaimed Rose Tree Media School District. Ten Minutes to downtown Media with the train to Center City, shopping and fine dining. Tyler Arboretum and Ridley Creek State Park are within minutes. Very soon the new station will be available at Franklin Station only 5 minutes away. The perfect location, superior construction and a serene setting, what else could you ask for?
Location
Driving Directions
Fr Rt 1, N on Rt 352, L on Forge Rd, L on Old Forge Rd to 552 Old Forge Road on the Right.
Listing Details
Summary
Architectural Type
•Colonial
Garage(s)
•Garage - Side Entry
Interior Features
Basement
•Full, Concrete Perimeter
Interior Features
•Butlers Pantry, Carpet, Chair Railings, Crown Moldings, Family Room Off Kitchen, Floor Plan - Open, Formal/Separate Dining Room, Kitchen - Island, Pantry, Primary Bath(s), Recessed Lighting, Upgraded Countertops, Wainscotting, Walk-in Closet(s), Wood Floors, Laundry: Upper Floor
Appliances
•Built-In Microwave, Cooktop, Dishwasher, Disposal, Oven - Double, Range Hood, Stainless Steel Appliances
Utilities
Cooling
•Central A/C, Electric
Heating
•Forced Air, Natural Gas
Additional Utilities
•Cable TV, Natural Gas Available
Property History
Aug 28, 2023
Price Increase
$1,700,000 to $1,725,000 (1.47%)
Aug 25, 2023
Price Increase
$1,500,000 to $1,700,000 (13.33%)
May 22, 2023
Price Increase
$1,249,000 to $1,500,000 (20.10%)
Miscellaneous
Lattitude : 39.921825
Longitude : -75.461788
MLS# : PADE2022238
Views : 789
Listing Courtesy: Gary Scheivert of BHHS Fox & Roach-Media

0%

<1%

<2%

<2.5%

<3%

>=3%

0%

<1%

<2%

<2.5%

<3%

>=3%
Notes
Page: © 2024 EveryHome, Realtors, All Rights Reserved.
The data relating to real estate for sale on this website appears in part through the BRIGHT Internet Data Exchange program, a voluntary cooperative exchange of property listing data between licensed real estate brokerage firms, and is provided by BRIGHT through a licensing agreement. Listing information is from various brokers who participate in the Bright MLS IDX program and not all listings may be visible on the site. The property information being provided on or through the website is for the personal, non-commercial use of consumers and such information may not be used for any purpose other than to identify prospective properties consumers may be interested in purchasing. Some properties which appear for sale on the website may no longer be available because they are for instance, under contract, sold or are no longer being offered for sale. Property information displayed is deemed reliable but is not guaranteed. Copyright 2024 Bright MLS, Inc.
Presentation: © 2024 EveryHome, Realtors, All Rights Reserved. EveryHome is licensed by the Pennsylvania Real Estate Commission - License RB066839
Real estate listings held by brokerage firms other than EveryHome are marked with the IDX icon and detailed information about each listing includes the name of the listing broker.
The information provided by this website is for the personal, non-commercial use of consumers and may not be used for any purpose other than to identify prospective properties consumers may be interested in purchasing.
Some properties which appear for sale on this website may no longer be available because they are under contract, have sold or are no longer being offered for sale.
Some real estate firms do not participate in IDX and their listings do not appear on this website. Some properties listed with participating firms do not appear on this website at the request of the seller. For information on those properties withheld from the internet, please call 215-699-5555








 0%
0%  <1%
<1%  <2%
<2%  <2.5%
<2.5%  >=3%
>=3%