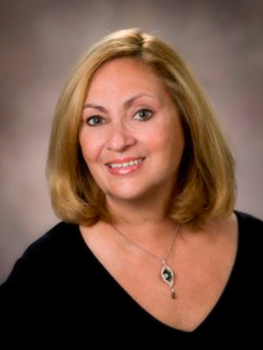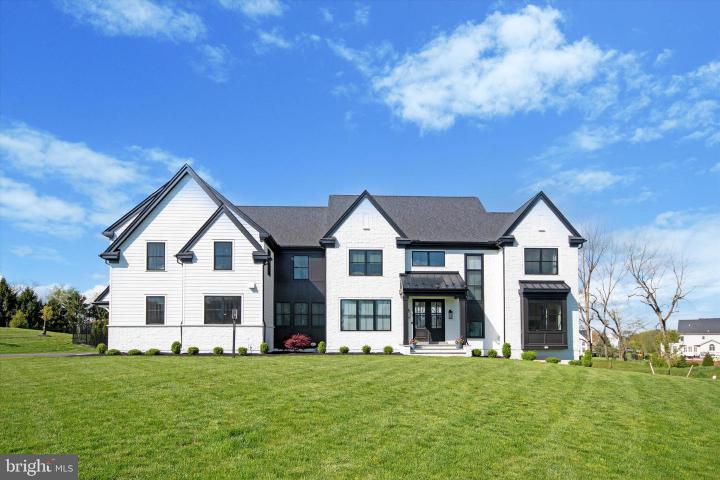For Sale
?
View other homes in Upper Providence Township, Ordered by Price
X
Asking Price - $2,500,000
Days on Market - 13
552 Hopwood Road
Collegeville, PA 19426
Featured Agent
EveryHome Realtor
Asking Price
$2,500,000
Days on Market
13
Bedrooms
5
Full Baths
5
Acres
1.30
Interior SqFt
5,600
Age
2
Heating
Natural Gas
Fireplaces
2
Cooling
Central A/C
Water
Public
Sewer
Public
Garages
3
Taxes (2023)
19,446
Association
100 Monthly
Additional Details Below

EveryHome Realtor
Views: 236
Featured Agent
EveryHome Realtor
Description
Experience luxury living at 552 Hopwood Rd in Collegeville! This exceptional property is truly one-of-a-kind, featuring an array of impressive amenities and upgrades both inside and out. A stunning expanded driveway entrance lined with Cleveland pear trees welcomes you home, complemented by landscape accent lighting that highlights the house's beauty and surrounding trees. This almost 2-year-old home is simply gorgeous. Enter through the 8 ft Mahogany double doors to a 2-story foyer. Surrounded by a balcony overlooking the 18FT living/family room area with coffered ceilings a 42-inch gas fireplace and Ceiling-to-floor windows. This open-concept area has a breakfast room and combo kitchen. Kitchen appliance includes a subzero fridge, 60 in wolf range. Super white quartz, double waterfall 11 ft island. A Kohler work sink and a bosch dishwasher and all appliances have paneled fronts. Scullery off of the kitchen, a full walk-in pantry, and a full workstation. This kitchen was designed for the chef and entertainer. Formal Dining area. Double doors lead to a home office, 2 half baths, mudroom, service doors to 3 car garage, driveway, and back yard complete this level. The main level includes 2 sets of stairs to the second-floor level and also 2 stairs to the lower level each from opposite sides of the home. The main level includes red oak stained floors in country white, doorways accented with arches. Take the entertaining out back through the 4 panel bi-fold doors. All windows throughout are Pella architectural series. The home's second level has 5 bedrooms, 3 full baths, a laundry room, and a loft. The fifth bedroom includes rough-in plumbing for an attached future full bathroom (hidden under carpet) and features an existing bathroom vent fan and lighting. All bedrooms are carpeted. The guest bedroom has a pocket door for privacy and an En-Suite bath . The main bedroom has a walk-in closet with a built-in ironing board and an island. Closets by design customized this space. This room has black-out blinds, and you will find both motorized/non-motorized Hunter Douglas blinds throughout the home. The En-Suite 4-piece bath, includes an elongated soaking tub, a frameless zero-entry shower with multiple shower heads. Step into the backyard oasis, where you'll find a covered patio equipped with motorized retractable Phantom screens, a cozy fireplace, and electric heaters—perfect for year-round outdoor enjoyment. Entertain effortlessly with an outdoor kitchen under a pergola, complete with a built-in grill, sink, beverage refrigerator, and bar island seating. Relax and unwind in the fiberglass pool with a sun shelf and hot tub, surrounded by a regraded backyard for flattened, usable space and a newly installed retaining wall with built-in lighting and privacy trees. The 6-foot black aluminum fence ensures privacy and security, while the raised bed garden with white river rock adds charm and functionality. Enjoy lush Waltz Turf Farm Kentucky bluegrass sod and the convenience of a 6-zone sprinkler system exclusively for the backyard, along with two hydrants for tree drip lines and garden watering. The 3- garage features an epoxy floor, enhanced with cabinets and wall paneling. This meticulously designed property also offers a finished basement prep package with 9-foot foundation walls, underground plumbing rough-ins for a future full bathroom, and HVAC capacity for a future finished basement. Located in a desirable Collegeville neighborhood with easy access to major roads, shopping centers, and recreational facilities, This home offers the ultimate in luxury living. Many more additional amenities and upgrades to see.
Location
Listing Details
Summary
Architectural Type
•Contemporary
Garage(s)
•Garage - Side Entry, Inside Access, Oversized
Parking
•Asphalt Driveway, Driveway, Attached Garage
Interior Features
Basement
•Full, Rough Bath Plumb, Concrete Perimeter
Fireplace(s)
•Gas/Propane
Interior Features
•Wood Floors, Wine Storage, Window Treatments, Walk-in Closet(s), Upgraded Countertops, Tub Shower, Stall Shower, Sound System, Soaking Tub, Recessed Lighting, Primary Bath(s), Pantry, Kitchen - Island, Kitchen - Gourmet, Floor Plan - Open, Double/Dual Staircase, Dining Area, Ceiling Fan(s), Carpet, Butlers Pantry, Breakfast Area, Additional Stairway, Laundry: Upper Floor
Appliances
•Water Heater - Tankless, Water Heater
Rooms List
•Dining Room, Laundry, Loft, Office
Exterior Features
Pool
•In Ground, Saltwater, Heated
Exterior Features
•BBQ Grill, Extensive Hardscape, Exterior Lighting, Lawn Sprinkler, Stone Retaining Walls, Screened, Patio(s), Vinyl Siding
Utilities
Cooling
•Central A/C, Natural Gas
Heating
•Forced Air, Natural Gas
Miscellaneous
Lattitude : 40.183490
Longitude : -75.483900
MLS# : PAMC2101208
Views : 236
Listing Courtesy: Lisa Murphy of Keller Williams Main Line

0%

<1%

<2%

<2.5%

<3%

>=3%

0%

<1%

<2%

<2.5%

<3%

>=3%
Notes
Page: © 2024 EveryHome, Realtors, All Rights Reserved.
The data relating to real estate for sale on this website appears in part through the BRIGHT Internet Data Exchange program, a voluntary cooperative exchange of property listing data between licensed real estate brokerage firms, and is provided by BRIGHT through a licensing agreement. Listing information is from various brokers who participate in the Bright MLS IDX program and not all listings may be visible on the site. The property information being provided on or through the website is for the personal, non-commercial use of consumers and such information may not be used for any purpose other than to identify prospective properties consumers may be interested in purchasing. Some properties which appear for sale on the website may no longer be available because they are for instance, under contract, sold or are no longer being offered for sale. Property information displayed is deemed reliable but is not guaranteed. Copyright 2024 Bright MLS, Inc.
Presentation: © 2024 EveryHome, Realtors, All Rights Reserved. EveryHome is licensed by the Pennsylvania Real Estate Commission - License RB066839
Real estate listings held by brokerage firms other than EveryHome are marked with the IDX icon and detailed information about each listing includes the name of the listing broker.
The information provided by this website is for the personal, non-commercial use of consumers and may not be used for any purpose other than to identify prospective properties consumers may be interested in purchasing.
Some properties which appear for sale on this website may no longer be available because they are under contract, have sold or are no longer being offered for sale.
Some real estate firms do not participate in IDX and their listings do not appear on this website. Some properties listed with participating firms do not appear on this website at the request of the seller. For information on those properties withheld from the internet, please call 215-699-5555








 0%
0%  <1%
<1%  <2%
<2%  <3%
<3%  >=3%
>=3%