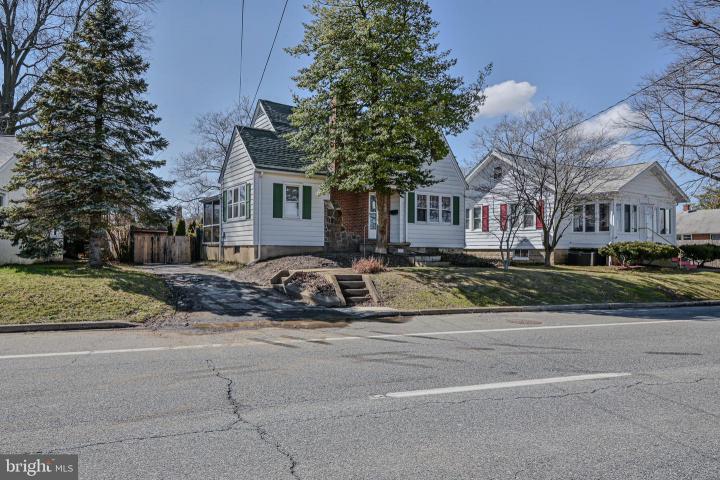For Sale
?
View other homes in Brandywine, Ordered by Price
X
Asking Price - $330,000
Days on Market - 54
5506 Washington St Extension
Highpoint
Wilmington, DE 19809
Featured Agent
EveryHome Realtor
Asking Price
$330,000
Days on Market
54
Bedrooms
3
Full Baths
1
Partial Baths
1
Acres
0.12
Interior SqFt
1,500
Age
88
Heating
Natural Gas
Fireplaces
1
Cooling
Window Unit(s)
Water
Public
Sewer
Public
Garages
0
Taxes (2023)
1,593
Additional Details Below

EveryHome Realtor
Views: 14
Featured Agent
EveryHome Realtor
Description
Looking for a unique home with character and Settlement Assistance? Take a step back in time with this 1930's Cape Cod style home in the Brandywine School District! With original hardwood floors throughout, archways, woodwork, moldings, and bannisters, this home is loaded with charm. All of the original solid wood interior doors remain, along with their glass doorknobs, keyholes, and even the skeleton keys. The spacious Living Room provides for a welcoming entry into the hub of the home. A pretty archway leads into the formal Dining Room where there is access to a cozy side screened porch. The Kitchen has backyard access and a sizeable Breakfast Nook with stylish built-in corner cabinets. A first floor Bedroom or Home Office with attached Half Bath is located to the right of the Living Room near the front entry. On the upper level there is a full Bath, two additional Bedrooms, and a walk-in Attic for additional storage. The unfinished Basement houses Laundry, storage, workshop with a workbench and multiple shelving units, and the garage. This space opens onto the backyard and would be ideal for those interested in working on cars, bikes, and machinery, or for hobbies such as painting, furniture refinishing, or carpentry. The backyard is fenced and includes a shed with electric. There was a pool in the yard some years ago that was removed, but the pump hook up and electric lines remain for future use if desired. If you're looking for a one-of-a kind home with great bones that stands out, look no further. Stop by and check this one out! Seller is offering $10,000 in Settlement Assistance with an acceptable offer!
Room sizes
Living Room
18 x 14 Main Level
Dining Room
13 x 12 Main Level
Kitchen
15 x 12 Main Level
Bedroom 1
18 x 12 Upper Level
Bedroom 2
20 x 10 Upper Level
Bedroom 3
12 x 12 Main Level
Location
Driving Directions
Marsh Road to Washington St Extension heading towards Philadelphia Pike. House is across the street from Mt Pleasant High School.
Listing Details
Summary
Architectural Type
•Cape Cod
Interior Features
Basement
•Garage Access, Interior Access, Outside Entrance, Unfinished, Block
Interior Features
•Entry Level Bedroom, Laundry: Basement
Appliances
•Dryer, Refrigerator, Washer
Rooms List
•Living Room, Dining Room, Bedroom 2, Bedroom 3, Kitchen, Bedroom 1
Exterior Features
Roofing
•Architectural Shingle
Exterior Features
•Outbuilding(s), Patio(s), Porch(es), Aluminum Siding, Asbestos
Utilities
Cooling
•Window Unit(s), Electric
Heating
•Hot Water, Natural Gas
Property History
Apr 24, 2024
Price Decrease
$340,000 to $330,000 (-2.94%)
Apr 11, 2024
Price Decrease
$350,000 to $340,000 (-2.86%)
Miscellaneous
Lattitude : 39.770259
Longitude : -75.504303
MLS# : DENC2057264
Views : 14
Listing Courtesy: Sandra Schultz

0%

<1%

<2%

<2.5%

<3%

>=3%

0%

<1%

<2%

<2.5%

<3%

>=3%
Notes
Page: © 2024 EveryHome, Realtors, All Rights Reserved.
The data relating to real estate for sale on this website appears in part through the BRIGHT Internet Data Exchange program, a voluntary cooperative exchange of property listing data between licensed real estate brokerage firms, and is provided by BRIGHT through a licensing agreement. Listing information is from various brokers who participate in the Bright MLS IDX program and not all listings may be visible on the site. The property information being provided on or through the website is for the personal, non-commercial use of consumers and such information may not be used for any purpose other than to identify prospective properties consumers may be interested in purchasing. Some properties which appear for sale on the website may no longer be available because they are for instance, under contract, sold or are no longer being offered for sale. Property information displayed is deemed reliable but is not guaranteed. Copyright 2024 Bright MLS, Inc.
Presentation: © 2024 EveryHome, Realtors, All Rights Reserved. EveryHome is licensed by the Delaware Real Estate Commission - License RB-0020479
Real estate listings held by brokerage firms other than EveryHome are marked with the IDX icon and detailed information about each listing includes the name of the listing broker.
The information provided by this website is for the personal, non-commercial use of consumers and may not be used for any purpose other than to identify prospective properties consumers may be interested in purchasing.
Some properties which appear for sale on this website may no longer be available because they are under contract, have sold or are no longer being offered for sale.
Some real estate firms do not participate in IDX and their listings do not appear on this website. Some properties listed with participating firms do not appear on this website at the request of the seller. For information on those properties withheld from the internet, please call 215-699-5555








 0%
0%  <1%
<1%  <2%
<2%  <2.5%
<2.5%  >=3%
>=3%