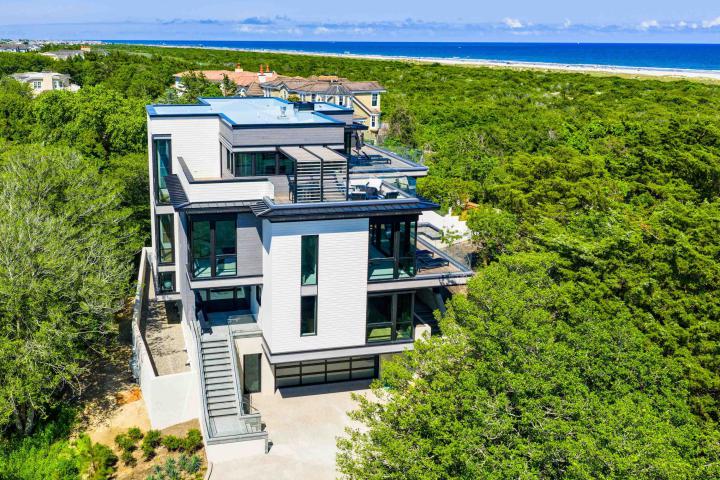No Longer Available
Asking Price - $26,500,000
No Longer Available
5499 Dune Drive
Avalon, NJ 08202
Featured Agent
EveryHome Agent
Asking Price
$26,500,000
No Longer Available
Bedrooms
6
Full Baths
7
Partial Baths
3
Water
Public
Sewer
Public
Heating
Gas
Cooling
Central Air
Hot Water
Gas
Parking
Garage, 2 Cars
Taxes (2025)
$99,999
Additional Details Below

EveryHome Agent
Views: 2015
Featured Agent
EveryHome Realtor
Description
Elite High Dunes Estate – Avalon’s Pinnacle of Luxury. A One-of-a-Kind Oceanfront Masterpiece Offering Unrivaled Elevation, Views & Privacy Perched at the highest natural elevation in Avalon, NJ, this extraordinary 7,240 sq. ft. estate is the crown jewel of the prestigious High Dunes section. Designed by renowned architect Mark Asher and crafted by JG Popper Custom Builders, this residence is the only home on the island where you can witness both sunrise and sunset without ever leaving your home. Elevated 30 feet above all surrounding rooftops, this property offers unmatched 360-degree ocean and bay views, ultimate privacy, and unparalleled craftsmanship. Architectural Excellence & Superior Construction. 6 bedrooms, 7 full baths, and 3 half baths. Floating staircase with glass railings, adding to the home's modern aesthetic. Thermal aluminum windows throughout for optimal insulation and expansive views. First two levels constructed of formed board concrete for ultimate durability and storm protection. All exterior railing


Location
Listing Details
Summary
Architectural Type
•Contemporary
Location
•Beach Front, Water Front, Water View
Parking
•Garage, 2 Car, Auto Door Opener, Concrete Driveway
Interior Features
Interior Features
•Bar, Elevator, Fireplace- Gas, Wood Flooring, Tile Flooring
Appliances
•Range, Oven, Self-Clean Oven, Microwave Oven, Refrigerator, Washer, Dryer, Dishwasher, Disposal
Rooms List
•Living Room, Dining Room, Kitchen, Den/TV Room, Recreation/Family, Eat-In-Kitchen, Dining Area, Pantry, Laundry/Utility Room
Exterior Features
Lot Features
•Patio, Deck, Enclosed/Covered Patio, Grill, Fenced Yard, Cable TV, Outside Shower, In Ground Pool, Whirpool/Spa
Exterior Features
•Concrete
Utilities
Cooling
•Central Air Condition
Miscellaneous
MLS# : 252104
Views : 2015
Listing Courtesy: Laurie Vizzard of BERKSHIRE HATHAWAY HS FOX & ROACH - AV

0%

<1%

<2%

<2.5%

<3%

>=3%

0%

<1%

<2%

<2.5%

<3%

>=3%


Notes
Page: © 2025 EveryHome, Realtors, All Rights Reserved.
 The data relating to real estate for sale on this website comes in part from the Internet Data Exchange Program of Cape May MLS. Real estate listings held by brokerage firms other than EveryHome Realty Inc. are marked with the Internet Data Exchange logo and information about them inclues the name of the listing brokers. Some properties listed with the participating brokers do not appear on this website at the request of the seller. Listings of brokers that do not participate in Internet Data Exchange do not appear on this website. All infromation deemed reliable but not guaranteed. Last date updated: Nov/27/2025. Source: Cape May Multiple Listing Service, Inc. 2025 Cape May Multiple Listing Service, Inc. All Rights Reserved
The data relating to real estate for sale on this website comes in part from the Internet Data Exchange Program of Cape May MLS. Real estate listings held by brokerage firms other than EveryHome Realty Inc. are marked with the Internet Data Exchange logo and information about them inclues the name of the listing brokers. Some properties listed with the participating brokers do not appear on this website at the request of the seller. Listings of brokers that do not participate in Internet Data Exchange do not appear on this website. All infromation deemed reliable but not guaranteed. Last date updated: Nov/27/2025. Source: Cape May Multiple Listing Service, Inc. 2025 Cape May Multiple Listing Service, Inc. All Rights Reserved
Presentation: © 2025 EveryHome, Realtors, All Rights Reserved. EveryHome is licensed by the New Jersey Real Estate Commission - License 0901599
Real estate listings held by brokerage firms other than EveryHome are marked with the IDX icon and detailed information about each listing includes the name of the listing broker.
The information provided by this website is for the personal, non-commercial use of consumers and may not be used for any purpose other than to identify prospective properties consumers may be interested in purchasing.
Some properties which appear for sale on this website may no longer be available because they are under contract, have sold or are no longer being offered for sale.
Some real estate firms do not participate in IDX and their listings do not appear on this website. Some properties listed with participating firms do not appear on this website at the request of the seller. For information on those properties withheld from the internet, please call 215-699-5555













 0%
0%  <1%
<1%  <2%
<2%  <2.5%
<2.5%  <3%
<3%  >=3%
>=3%

 The data relating to real estate for sale on this website comes in part from the Internet Data Exchange Program of Cape May MLS. Real estate listings held by brokerage firms other than EveryHome Realty Inc. are marked with the Internet Data Exchange logo and information about them inclues the name of the listing brokers. Some properties listed with the participating brokers do not appear on this website at the request of the seller. Listings of brokers that do not participate in Internet Data Exchange do not appear on this website. All infromation deemed reliable but not guaranteed. Last date updated: Nov/27/2025. Source: Cape May Multiple Listing Service, Inc. 2025 Cape May Multiple Listing Service, Inc. All Rights Reserved
The data relating to real estate for sale on this website comes in part from the Internet Data Exchange Program of Cape May MLS. Real estate listings held by brokerage firms other than EveryHome Realty Inc. are marked with the Internet Data Exchange logo and information about them inclues the name of the listing brokers. Some properties listed with the participating brokers do not appear on this website at the request of the seller. Listings of brokers that do not participate in Internet Data Exchange do not appear on this website. All infromation deemed reliable but not guaranteed. Last date updated: Nov/27/2025. Source: Cape May Multiple Listing Service, Inc. 2025 Cape May Multiple Listing Service, Inc. All Rights Reserved