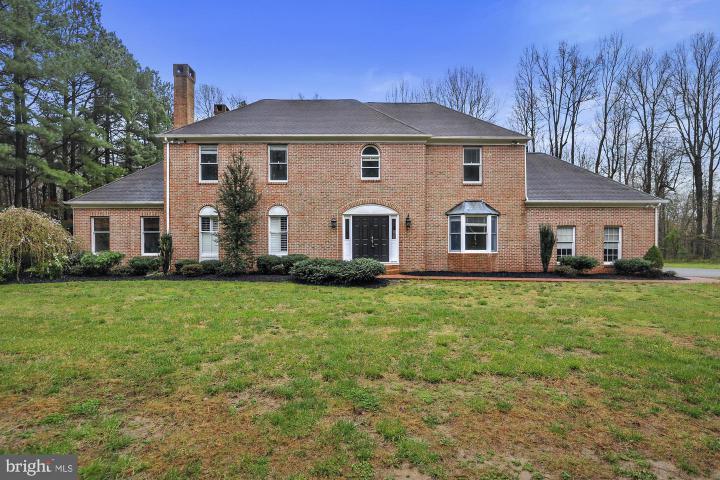No Longer Available
Asking Price - $729,900
Days on Market - 114
No Longer Available
542 Skeeter Neck Road
Frederica, DE 19946
Featured Agent
EveryHome Realtor
Asking Price
$729,900
Days on Market
114
No Longer Available
Bedrooms
4
Full Baths
2
Partial Baths
1
Acres
3.90
Interior SqFt
5,497
Age
35
Heating
Propane
Fireplaces
2
Cooling
Central A/C
Sewer
Private
Garages
3
Additional Details Below

EveryHome Realtor
Views: 47
Featured Agent
EveryHome Realtor
Description
As you travel up the winding driveway you are met with a stunning view of this magnificent brick home. Upon entering you are greeted with a two story foyer. The home has been fully renovated. In the living room you’ll find an inviting wood stove. The home office is tucked away offering plenty of peace and quiet. In the kitchen you will find stainless steel appliances, new granite countertops and a beautiful tile backsplash. There is plenty of storage with a pantry and closet close by. The kitchen opens to the family room which features a brick fireplace. Stepping out onto the tile covered patio, you’ll find a water feature which in the past, was used as a koi pond. Beyond that is a large composite deck, perfect for entertaining. Upstairs, the primary bedroom features a sitting area and two large walk in closets. The primary bath has a soaking tub, separate shower and beautiful new tile. There are three additional large bedrooms and a fully renovated bath located adjacent to the primary. The three car carriage style garage allows for plenty of parking and storage. There is also a full basement. This home is situated on just under 4 secluded acres.
Room sizes
Living Room
21 x 15 Main Level
Dining Room
14 x 14 Main Level
Kitchen
18 x 14 Main Level
Family Room
21 x 16 Main Level
Office
13 x 15 Main Level
Primary Bath
14 x 8 Upper Level
Master Bed
31 x 14 Upper Level
Bedroom 2
14 x 13 Upper Level
Bedroom 3
14 x 10 Upper Level
Bedroom 4
12 x 10 Upper Level
Foyer
14 x 13 Main Level
Full Bath
7 x 8 Upper Level
Location
Listing Details
Summary
Architectural Type
•Traditional
Garage(s)
•Garage - Side Entry, Garage Door Opener
Parking
•Paved Driveway, Attached Garage
Interior Features
Flooring
•Luxury Vinyl Plank, Tile/Brick
Fireplace(s)
•Brick, Wood
Interior Features
•Ceiling Fan(s), Combination Kitchen/Dining, Dining Area, Family Room Off Kitchen, Formal/Separate Dining Room, Primary Bath(s), Recessed Lighting, Soaking Tub, Walk-in Closet(s), Laundry: Hookup, Main Floor
Appliances
•Built-In Microwave, Dishwasher, Oven/Range - Electric, Refrigerator, Stainless Steel Appliances
Rooms List
•Living Room, Dining Room, Primary Bedroom, Bedroom 2, Bedroom 3, Bedroom 4, Kitchen, Family Room, Foyer, Laundry, Office, Primary Bathroom, Full Bath, Half Bath
Exterior Features
Lot Features
•Backs to Trees, Rear Yard, Trees/Wooded
Exterior Features
•Brick, Vinyl Siding
Utilities
Cooling
•Central A/C, Electric
Heating
•Forced Air, Propane - Leased
Property History
May 3, 2024
Active Under Contract
5/3/24
Active Under Contract
May 3, 2024
Active Under Contract
5/3/24
Active Under Contract
May 3, 2024
Active Under Contract
5/3/24
Active Under Contract
May 3, 2024
Active Under Contract
5/3/24
Active Under Contract
May 3, 2024
Active Under Contract
5/3/24
Active Under Contract
May 3, 2024
Active Under Contract
5/3/24
Active Under Contract
May 3, 2024
Active Under Contract
5/3/24
Active Under Contract
May 3, 2024
Active Under Contract
5/3/24
Active Under Contract
May 3, 2024
Active Under Contract
5/3/24
Active Under Contract
May 3, 2024
Active Under Contract
5/3/24
Active Under Contract
May 3, 2024
Active Under Contract
5/3/24
Active Under Contract
Miscellaneous
Lattitude : 39.026600
Longitude : -75.449330
MLS# : DEKT2026930
Views : 47
Listing Courtesy: Susan Masten of MASTEN REALTY LLC

0%

<1%

<2%

<2.5%

<3%

>=3%

0%

<1%

<2%

<2.5%

<3%

>=3%
Notes
Page: © 2024 EveryHome, Realtors, All Rights Reserved.
The data relating to real estate for sale on this website appears in part through the BRIGHT Internet Data Exchange program, a voluntary cooperative exchange of property listing data between licensed real estate brokerage firms, and is provided by BRIGHT through a licensing agreement. Listing information is from various brokers who participate in the Bright MLS IDX program and not all listings may be visible on the site. The property information being provided on or through the website is for the personal, non-commercial use of consumers and such information may not be used for any purpose other than to identify prospective properties consumers may be interested in purchasing. Some properties which appear for sale on the website may no longer be available because they are for instance, under contract, sold or are no longer being offered for sale. Property information displayed is deemed reliable but is not guaranteed. Copyright 2024 Bright MLS, Inc.
Presentation: © 2024 EveryHome, Realtors, All Rights Reserved. EveryHome is licensed by the Delaware Real Estate Commission - License RB-0020479
Real estate listings held by brokerage firms other than EveryHome are marked with the IDX icon and detailed information about each listing includes the name of the listing broker.
The information provided by this website is for the personal, non-commercial use of consumers and may not be used for any purpose other than to identify prospective properties consumers may be interested in purchasing.
Some properties which appear for sale on this website may no longer be available because they are under contract, have sold or are no longer being offered for sale.
Some real estate firms do not participate in IDX and their listings do not appear on this website. Some properties listed with participating firms do not appear on this website at the request of the seller. For information on those properties withheld from the internet, please call 215-699-5555








 0%
0%  <1%
<1%  <2%
<2%  <3%
<3%  >=3%
>=3%