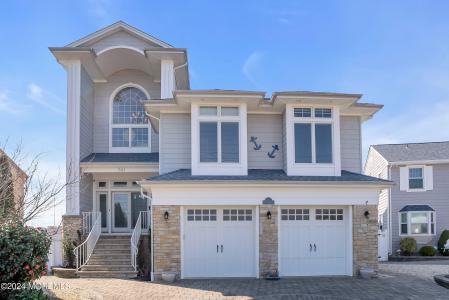For Sale
?
View other homes in Toms River Township, Ordered by Price
X
Asking Price - $2,499,999
Days on Market - 47
541 Bayview Drive
Toms River, NJ 08753
Featured Agent
EveryHome Realtor
Asking Price
$2,499,999
Days on Market
47
Bedrooms
4
Full Baths
3
Partial Baths
1
Acres
0.21
Age
18
Heating
Natural Gas
Fireplaces
2
Cooling
Air Condition
Water
Public
Sewer
Public
Taxes (2022)
$26,156
Pool
In Ground
Garages
3
Parking
Driveway
Additional Details Below

EveryHome Realtor
Views: 21
Featured Agent
EveryHome Realtor
Description
Exceptional 5100 sq ft 3 story custom Bay Front Home built in 2006 at the southern most tip of Green Island with stunning views. This luxurious residence features 4 bedrooms, 3.5 baths, great room with vaulted barrel ceiling & 2 story Palladium windows, gas f/p, dining area,large eat-in kitchen with massive center island, breakfast bar,Sub-Zero refrigerator & freezer, Fisher-Paykel cooktop, double oven, double pantries & sliding doors to the spacious deck. Master suite includes walk-in closet,2 sided gas fireplace, sitting area,wet bar & balcony. Master bath with marble sinks, tub & stall shower. Recreation room with built-in bar. 4 zone heat & air. In-ground heated pool, Hot tub, 85'dock, & so much more ! Call today for more information.
Room Details
Dining Room
Dec Molding, Wood Flooring
Family Room
Built-Ins, Gas Fireplace, Sliding Door, Tray/Vaulted/Cathedral Ceiling, Two Story, Wood Flooring
Kitchen
Bnook/Dining Area, Breakfast Cntr, Center Island, Eat-In, Granite/Stone Counter, Newer, Pantry, Wood Flooring
Basement
Built-Ins, Gas Fireplace, Sliding Door, Tray/Vaulted/Cathedral Ceiling, Two Story, Wood Flooring
Master Bed
Gas Fireplace, Full Bath, Marble, Tray/Vaulted/Cathedral Ceiling, Walk-in Closet, Wood Flooring
Master Bath
Ceramic Tile, Double Sinks, Marble, Shower Stall, Tray/Vaulted/Cathedral Ceiling, Tub
Location
Driving Directions
Hooper Ave to East on Kettle Creek Rd right on Green Is Rd left at the sign for Green Is continue on Green Is Rd to right on Bayview Dr to 541
Listing Details
Summary
Architectural Type
•Contemporary, Custom
Location
•Bayfront, Bayview, Bulkhead, Rip Lease
Garage(s)
•Direct Entry, Oversized
Parking
•Driveway, Off Street, Paver Block
Interior Features
Inclusions
•Ceiling Fan(s), Counter Top Range, Dishwasher, Double Oven, Dryer, Freezer, Garbage Disposal, Hot Tub, Microwave, Outdoor Lighting, Refrigerator, Security System, Washer
Interior Features
•Attic - Pull Down Stairs, Balcony, Built-Ins, Ceilings - 9Ft+ 1st Flr, Ceilings - 9Ft+ 2nd Flr, Center Hall, Dec Molding, Recessed Lighting, Security System, Sliding Door
Rooms List
•Bedroom, Breakfast, Dining Room, Foyer, Great Room, Kitchen, Library, Master Bathroom, Master Bedroom, Media Room, Pantry, Rec Room, Sitting
Exterior Features
Pool
•Fenced, Heated, In Ground, Vinyl
Lot Features
•Bayfront, Bulkhead, Irregular Lot, , Bayfront, Bayview, Bulkhead, Rip Lease
Exterior Features
•Balcony, Boat Lift, Deck, Dock, Fence, Lighting, Palladium Window, Patio, Porch - Enclosed, Porch - Screened, Rec Area, Security System, Shed, Siding-Vinyl, Buildings-Storage Shed
Utilities
Heating
•3+ Zoned Heat, Forced Air, Natural Gas, Radiant
Miscellaneous
Lattitude : 40.002097
Longitude : -74.111975
MLS# : 22407353
Views : 21
Listing Courtesy: Cheryl Paul of RE/MAX Revolution

0%

<1%

<2%

<2.5%

<3%

>=3%

0%

<1%

<2%

<2.5%

<3%

>=3%
Notes
Page: © 2024 EveryHome, Realtors, All Rights Reserved.
The data relating to real estate for sale on this website comes in part from the IDX Program of the Monmouth Ocean Regional Multiple Listing Service. Real estate listings held by other brokerage firms are marked as IDX Listing. Information deemed reliable but not guaranteed. Copyright © 2024 Monmouth Ocean Regional Multiple Listing Service, L.L.C. All rights reserved. Notice: The dissemination of listings on this website does not constitute the consent required by N.J.A.C. 11:5.6.1 (n) for the advertisement of listings exclusively for sale by another broker. Any such consent must be obtained in writing from the listing broker.
Presentation: © 2024 EveryHome, Realtors, All Rights Reserved. EveryHome is licensed by the New Jersey Real Estate Commission - License 0901599
Real estate listings held by brokerage firms other than EveryHome are marked with the IDX icon and detailed information about each listing includes the name of the listing broker.
The information provided by this website is for the personal, non-commercial use of consumers and may not be used for any purpose other than to identify prospective properties consumers may be interested in purchasing.
Some properties which appear for sale on this website may no longer be available because they are under contract, have sold or are no longer being offered for sale.
Some real estate firms do not participate in IDX and their listings do not appear on this website. Some properties listed with participating firms do not appear on this website at the request of the seller. For information on those properties withheld from the internet, please call 215-699-5555








 <1%
<1%  <2%
<2%  <2.5%
<2.5%  <3%
<3%  >=3%
>=3%