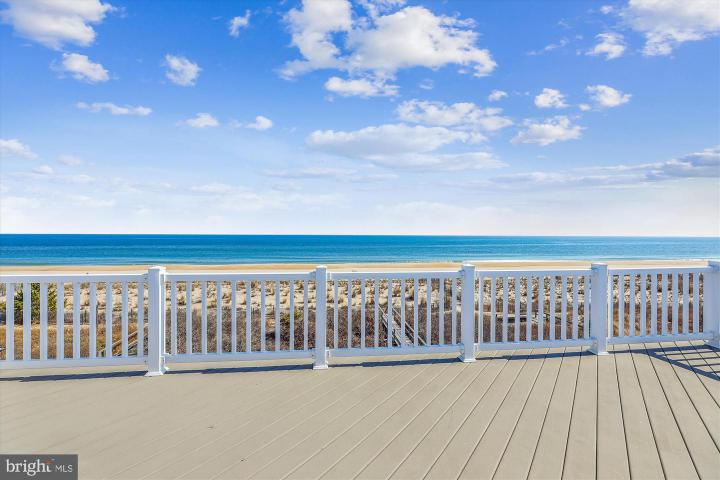For Sale
?
View other homes in Bethany Beach, Ordered by Price
X
Asking Price - $6,500,000
Days on Market - 40
54 S Atlantic Avenue
Bethany Beach, DE 19930
Featured Agent
EveryHome Realtor
Asking Price
$6,500,000
Days on Market
40
Bedrooms
8
Full Baths
5
Partial Baths
2
Acres
0.29
Interior SqFt
4,200
Age
16
Heating
Electric
Fireplaces
1
Cooling
Central A/C
Water
Public
Sewer
Public
Garages
4
Taxes
1,576
Additional Details Below

EveryHome Realtor
Views: 107
Featured Agent
EveryHome Realtor
Description
This is the first oceanfront, 8-bedroom home to hit the market in downtown Bethany Beach in years — and it was worth the wait. Designed to embrace breathtaking ocean views, this custom-built retreat offers the perfect blend of luxury, comfort, and unforgettable seaside living. The open-concept main level places the gourmet kitchen, dining room, and great room under soaring Vaulted Ceilings, all centered around stunning views of the Atlantic. The luxurious primary suite offers its own private screened-in porch — the perfect spot to watch the sunset — along with a spa-like En-Suite featuring an oversized shower and a soaking tub with views of the shoreline. On the middle level, seven well-appointed bedrooms, four baths, and a second oceanview family room create space for everyone to gather or unwind. Smart design touches include a private elevator, 4-car garage, multiple outdoor showers, and a private walkway to the sand. A day at the beach In this Bethany Beach retreat, each day begins with a sunrise over the ocean and glides into afternoon naps under an umbrella and lunch back on the screened-in porch. After dinner, a stroll into town for ice cream and live music at the bandstand becomes a cherished tradition. This is more than a beach house; it’s a place where moments become memories. Top it all off with front-row views of the Bethany Beach fireworks from your private rooftop deck, and you have a coastal home like no other. And for those interested in rental potential, this home generates over $120,000 per season in income.


Location
Driving Directions
East of Route 1, to South Atlantic Avenue, home sits between Atlantic Ocean and South Atlantic Avenue
Listing Details
Summary
Architectural Type
•Contemporary, Craftsman
Garage(s)
•Garage - Front Entry, Additional Storage Area, Inside Access
Parking
•Concrete Driveway, Private, Attached Garage, Driveway, Off Street
Interior Features
Flooring
•Carpet, Ceramic Tile, Wood
Fireplace(s)
•Fireplace - Glass Doors
Interior Features
•Built-Ins, Carpet, Ceiling Fan(s), Combination Dining/Living, Elevator, Family Room Off Kitchen, Kitchen - Island, Pantry, Wood Floors, Laundry: Common, Has Laundry, Main Floor
Exterior Features
Exterior Features
•Outside Shower, Roof Deck, Flood Lights, BBQ Grill, Deck(s), Porch(es), Screened, Frame, Aluminum Siding
Utilities
Cooling
•Central A/C, Electric
Heating
•Central, Forced Air, Electric
Water
•Public~Waterfront Features: Sandy Beach
Additional Utilities
•Cable TV, Phone, Cable, Electric: 200+ Amp Service
Property History
Oct 10, 2025
Price Decrease
$6,650,000 to $6,500,000 (-2.26%)
Miscellaneous
Lattitude : 38.534380
Longitude : -75.054590
MLS# : DESU2096128
Views : 107
Listing Courtesy: Brian Crowley of Crowley Associates Realty

0%

<1%

<2%

<2.5%

<3%

>=3%

0%

<1%

<2%

<2.5%

<3%

>=3%


Notes
Page: © 2025 EveryHome, Realtors, All Rights Reserved.
The data relating to real estate for sale on this website appears in part through the BRIGHT Internet Data Exchange program, a voluntary cooperative exchange of property listing data between licensed real estate brokerage firms, and is provided by BRIGHT through a licensing agreement. Listing information is from various brokers who participate in the Bright MLS IDX program and not all listings may be visible on the site. The property information being provided on or through the website is for the personal, non-commercial use of consumers and such information may not be used for any purpose other than to identify prospective properties consumers may be interested in purchasing. Some properties which appear for sale on the website may no longer be available because they are for instance, under contract, sold or are no longer being offered for sale. Property information displayed is deemed reliable but is not guaranteed. Copyright 2025 Bright MLS, Inc.
Presentation: © 2025 EveryHome, Realtors, All Rights Reserved. EveryHome is licensed by the Delaware Real Estate Commission - License RB-0020479
Real estate listings held by brokerage firms other than EveryHome are marked with the IDX icon and detailed information about each listing includes the name of the listing broker.
The information provided by this website is for the personal, non-commercial use of consumers and may not be used for any purpose other than to identify prospective properties consumers may be interested in purchasing.
Some properties which appear for sale on this website may no longer be available because they are under contract, have sold or are no longer being offered for sale.
Some real estate firms do not participate in IDX and their listings do not appear on this website. Some properties listed with participating firms do not appear on this website at the request of the seller. For information on those properties withheld from the internet, please call 215-699-5555













 0%
0%  <1%
<1%  <2%
<2%  <2.5%
<2.5%  <3%
<3%  >=3%
>=3%

