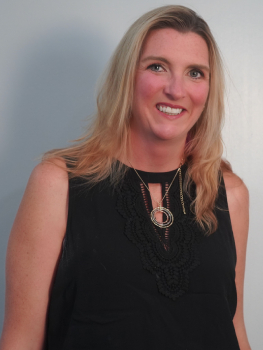For Sale
?
View other homes in West Milford Township, Ordered by Price
X
Asking Price - $674,900
Days on Market - 12
54 Broadway
Mt Glen Lakes
West Milford , NJ 07480
Featured Agent
EveryHome Realtor
Asking Price
$674,900
Days on Market
12
Bedrooms
3
Full Baths
2
Partial Baths
1
Acres
0.42
Age
85
Heating
Natural Gas
Fireplaces
1
Cooling
Central Air
Water
Well
Sewer
Private
Garages
2
Basement
Full
Taxes (2025)
$13,697
Association
$450 Per Year
Parking
1 Car
Additional Details Below

EveryHome Realtor
Views: 6
Featured Agent
EveryHome Realtor
Description
Embrace the tranquillity of this wonderful lakefront home,your own private retreat after a long day. With approx 77 ft of lake frontage to entertain or just sit and relax. This custom home with C/A & central vac was redesigned & rebuilt to perfection. Updated eat-in kitchen in 2012 with silestone countertops, glass backsplash & skylight. The kitchen leads into dining room and family room with stone woodburning fireplace, 9 ft ceilings, oak floors with mahogany inlet. A wall of windows leading to the wraparound deck overlooking the lake is breathtaking. Main floor laundry room/powder room for easy laundry. Stairway to an octagon hallway with oak & mahogany flooring and 3 generous sized bedrooms. The primary bedroom, large walk-in closet & sliders to a private veranda overlooking the lake. Primary bathroom with maple vanity, solid surface countertop & stall shower.The partially finished heated basement with bar (wet bar not hooked up) sliders out to a blue stone patio.Detached oversized 2 car garage w/ newer garage doors epoxy floor,propane heat,9 ft ceilings,separate electrical panel. A large storage shed with a loft, barn door & skylight.New septic to be installed prior to closing. Bring your non-motorized or electric troll motor boats and "sIs" aLW enjoy..Within 1 hour of NYC. Private mandatory lake association $450 year, use of lake, beach, activities & damn. Damn asssessment pending..Septic size has not been confirmed.& new will be determined by engineer. "As-Is" Sale


Location
Driving Directions
Glenwild to Otterhole to Broadway to #54 on right.
Listing Details
Summary
Architectural Type
•Custom Home
Garage(s)
•Detached Garage, Garage Door Opener, Garage Parking, Oversize Garage
Parking
•1 Car Width, Blacktop
Interior Features
Flooring
•Carpeting, Tile, Wood
Basement
•Finished-Partially, Full, Family Room, Utility Room, Walkout
Fireplace(s)
•Family Room, Wood Burning
Inclusions
•Cable TV Available, Garbage Included
Interior Features
•Blinds,CODetect,Cathedral Ceilings,High Ceilings,Skylight,Smoke Detector,Stall Shower,Walk in Closets
Appliances
•Central Vacuum, Dishwasher, Microwave Oven, Range/Oven-Gas, Refrigerator
Rooms List
•Master Bedroom: Full Bath, Walk-In Closet
• Kitchen: Eat-In Kitchen
• 1st Floor Rooms: Dining Room, Family Room, Kitchen, Laundry Room, Powder Room
• 2nd Floor Rooms: 3 Bedrooms, Bath Main, Bath(s)
• Baths: Stall Shower
Exterior Features
Lot Features
•Lake Front, Waterfront
Exterior Features
•Deck, Dock, Patio, Storage Shed, Vinyl Siding
HOA/Condo Information
Community Features
•Club House, Lake Privileges
Utilities
Cooling
•1 Unit, Ceiling Fan, Central Air
Heating
•1 Unit, Baseboard - Hotwater, Multi-Zone, Gas-Natural
Additional Utilities
•Gas-Propane
Miscellaneous
Lattitude : 41.0766207
Longitude : -74.366210
Listed By: Margaret E Potomic-noble of REALTY EXECUTIVES EXCEPTIONAL

0%

<1%

<2%

<2.5%

<3%

>=3%

0%

<1%

<2%

<2.5%

<3%

>=3%


Notes
Page: © 2025 EveryHome, Realtors, All Rights Reserved.
The data relating to real estate for sale on this website comes in part from the IDX Program of Garden State Multiple Listing Service, L.L.C. Real estate listings held by other brokerage firms are marked as IDX Listing. Information deemed reliable but not guaranteed. Copyright © 2025 Garden State Multiple Listing Service, L.L.C. All rights reserved. Notice: The dissemination of listings on this website does not constitute the consent required by N.J.A.C. 11:5.6.1 (n) for the advertisement of listings exclusively for sale by another broker. Any such consent must be obtained in writing from the listing broker.
Presentation: © 2025 EveryHome, Realtors, All Rights Reserved. EveryHome is licensed by the New Jersey Real Estate Commission - License 0901599
Real estate listings held by brokerage firms other than EveryHome are marked with the IDX icon and detailed information about each listing includes the name of the listing broker.
The information provided by this website is for the personal, non-commercial use of consumers and may not be used for any purpose other than to identify prospective properties consumers may be interested in purchasing.
Some properties which appear for sale on this website may no longer be available because they are under contract, have sold or are no longer being offered for sale.
Some real estate firms do not participate in IDX and their listings do not appear on this website. Some properties listed with participating firms do not appear on this website at the request of the seller. For information on those properties withheld from the internet, please call 215-699-5555













 0%
0%  <1%
<1%  <2%
<2%  <2.5%
<2.5%  <3%
<3%  >=3%
>=3%



