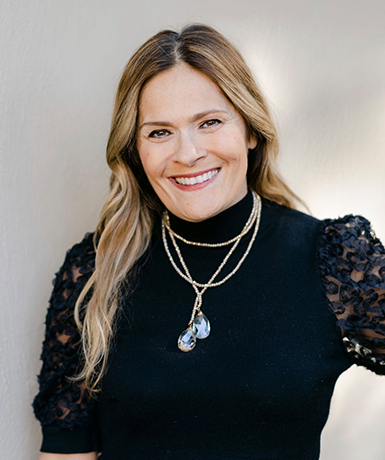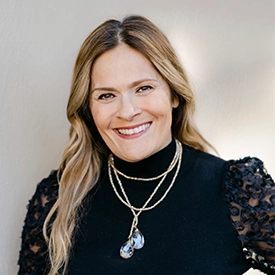For Sale
?
View other homes in Walden, Ordered by Price
X
Asking Price - $534,999
Days on Market - 7
54 Berea Road
Walden, NY 12586
Featured Agent
EveryHome Agent
Asking Price
$534,999
Days on Market
7
Bedrooms
4
Full Baths
2
Partial Baths
1
Acres
1.00
Interior Sqft
43,560
Age
39
Heating
Oil
Fireplaces
1
Cooling
Window Unit
Water
Well
Sewer
Private
Garages
2
Basement
Unfinished
Taxes
$9,626
Parking
Driveway
Additional Details Below

EveryHome Agent
Views: 10
Featured Agent
EveryHome Realtor
Description
Beautifully maintained 4-bedroom, 2.5-bath Colonial offering 2,080 sq. ft. of living space on a one-acre lot. This home features a redone kitchen with granite countertops, hardwood floors, a spacious family room with wood burning fireplace, and bright, comfortable living areas throughout. As well as a new water system featuring a reverse osmosis water filter. The spacious fenced in backyard and deck are perfect for entertaining. The full walkout basement offers great potential for future expansion, and the two-car garage provides plenty of storage. Enjoy a prime location close to Crist Brothers Orchard, the ShawangunkTrail, Magnanini Winery, and Angry Orchard. Classic charm meets modern updates—ready to welcome you home!
Location
Listing Details
Summary
Design Type
• Brick, Vinyl Siding
Architectural Type
•Colonial
Parking
•Driveway, Oversized
Interior Features
Flooring
•Carpet, Hardwood, Tile
Fireplace(s)
•Living Room, Wood Bur
Interior Features
•Eat-in Kitchen, Entrance Foyer, Formal Dining, Granite Counters, Natural Woodwork, Primary Bathroom, Washer/Dryer Hookup
Appliances
•Dishwasher, Dryer, Electric Range, Microwave, Refrigerator, Stainless Steel Appliance(s), Water Purifier Owned
Utilities
Cooling
•Wall/Window Unit(s)
Miscellaneous
Lattitude : 41.553964
Longitude : -74.159139
MLS# : KEY925325
Views : 10
Listing Courtesy: Shari Felder of Keller Williams Realty

0%

<1%

<2%

<2.5%

<3%

>=3%

0%

<1%

<2%

<2.5%

<3%

>=3%


Notes
Page: © 2025 EveryHome, Realtors, All Rights Reserved.
The data relating to real estate for sale or lease on this web site comes in part from OneKey™ MLS. Real estate listings held by brokerage firms are marked with the OneKey™ MLS logo or an abbreviated logo and detailed information about them includes the name of the listing broker. IDX information is provided exclusively for personal, non-commercial use, and may not be used for any purpose other than to identify prospective properties consumers may be interested in purchasing. Information is deemed reliable but not guaranteed. Copyright 2025 OneKey™ MLS. All rights reserved.
Presentation: © 2025 EveryHome, Realtors, All Rights Reserved. EveryHome is licensed by the New York Real Estate Commission - License 103112063
Real estate listings held by brokerage firms other than EveryHome are marked with the IDX icon and detailed information about each listing includes the name of the listing broker.
The information provided by this website is for the personal, non-commercial use of consumers and may not be used for any purpose other than to identify prospective properties consumers may be interested in purchasing.
Some properties which appear for sale on this website may no longer be available because they are under contract, have sold or are no longer being offered for sale.
Some real estate firms do not participate in IDX and their listings do not appear on this website. Some properties listed with participating firms do not appear on this website at the request of the seller. For information on those properties withheld from the internet, please call 215-699-5555













 0%
0%  <1%
<1%  <2%
<2%  <2.5%
<2.5%  <3%
<3%  >=3%
>=3%

