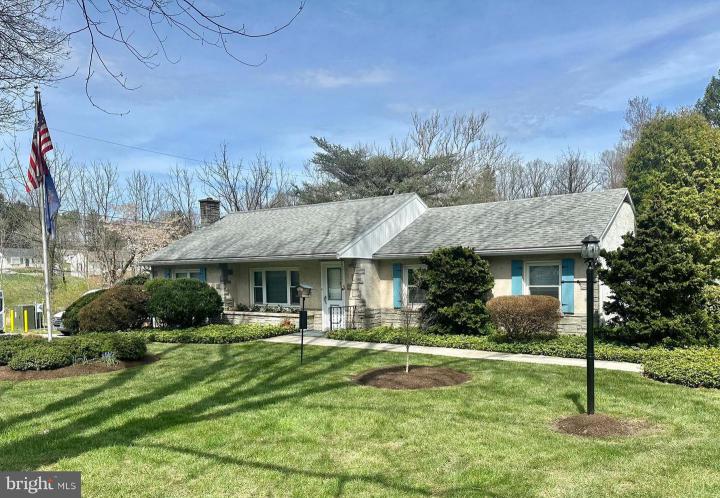No Longer Available
Asking Price - $358,000
Days on Market - 13
No Longer Available
535 Reeceville Road
Coatesville, PA 19320
Featured Agent
EveryHome Realtor
Asking Price
$358,000
Days on Market
13
No Longer Available
Bedrooms
3
Full Baths
2
Acres
0.46
Interior SqFt
2,260
Age
68
Heating
Natural Gas
Fireplaces
1
Cooling
Central A/C
Water
Public
Sewer
Public
Garages
2
Taxes (2023)
6,437
Additional Details Below

EveryHome Realtor
Views: 278
Featured Agent
EveryHome Realtor
Description
Highest & Best Offers to be in by Sunday, 4/28, 6PM - Thank You. Terrific 3 bedroom, 2 bathroom spacious ranch with 2 car garage, convenient to the route 30 bypass. Don't let the view from the road fool you, this is a large ranch with over 2,000 sq ft of living space! This home has been lovingly cared for and has great bones: Two additions have added considerable living area allowing for a huge main bedroom suite with full bath including whirlpool tub, shower, and large vanity. A second addition provides a formal dining room and tremendous family room with stone fireplace. And when you need to relax after a busy day retreat to a gorgeous rear patio overlooking a fabulous rear yard perfect for cookouts, family fun, or just relaxing! Several updates including newer roof, windows, and HVAC relieve maintenance worries - also, if you like hardwood flooring, original hardwoods lay under current carpet. Move right into this great home and start making memories!
Room sizes
Living Room
x Main Level
Dining Room
x Main Level
Kitchen
x Main Level
Family Room
x Main Level
Bathroom 2
x Main Level
Master Bed
x Main Level
Bedroom 2
x Main Level
Bedroom 3
x Main Level
Primary Bath
x Main Level
Basement
x Lower Level
Location
Driving Directions
from Exton; rt 30 bypass west to brandywine hospital/Coatesville exit; left on fisherville right on Reeceville, follow to property on right
Listing Details
Summary
Architectural Type
•Ranch/Rambler
Garage(s)
•Garage - Side Entry, Garage Door Opener
Interior Features
Flooring
•Carpet, Ceramic Tile, Hardwood, Vinyl
Basement
•Full, Outside Entrance, Block
Fireplace(s)
•Mantel(s), Stone, Gas/Propane
Interior Features
•Attic, Breakfast Area, Built-Ins, Carpet, Ceiling Fan(s), Dining Area, Floor Plan - Traditional, Floor Plan - Open, Formal/Separate Dining Room, Kitchen - Eat-In, Primary Bath(s), Recessed Lighting, Stall Shower, Tub Shower, WhirlPool/HotTub, Wood Floors
Appliances
•Cooktop, Dishwasher, Dryer, Microwave, Oven - Wall, Refrigerator, Washer
Rooms List
•Living Room, Dining Room, Primary Bedroom, Bedroom 2, Bedroom 3, Kitchen, Family Room, Basement, Bathroom 2, Primary Bathroom
Exterior Features
Roofing
•Pitched, Shingle
Exterior Features
•Exterior Lighting, Patio(s), Stucco
Utilities
Cooling
•Central A/C, Electric
Heating
•90% Forced Air, Baseboard - Electric, Natural Gas
Property History
May 1, 2024
Active Under Contract
5/1/24
Active Under Contract
May 1, 2024
Active Under Contract
5/1/24
Active Under Contract
May 1, 2024
Active Under Contract
5/1/24
Active Under Contract
May 1, 2024
Active Under Contract
5/1/24
Active Under Contract
May 1, 2024
Active Under Contract
5/1/24
Active Under Contract
May 1, 2024
Active Under Contract
5/1/24
Active Under Contract
May 1, 2024
Active Under Contract
5/1/24
Active Under Contract
May 1, 2024
Active Under Contract
5/1/24
Active Under Contract
May 1, 2024
Active Under Contract
5/1/24
Active Under Contract
May 1, 2024
Active Under Contract
5/1/24
Active Under Contract
May 1, 2024
Active Under Contract
5/1/24
Active Under Contract
May 1, 2024
Active Under Contract
5/1/24
Active Under Contract
Miscellaneous
Lattitude : 40.019299
Longitude : -75.792412
MLS# : PACT2064216
Views : 278
Listing Courtesy: Anthony DeSanctis of RE/MAX Professional Realty

0%

<1%

<2%

<2.5%

<3%

>=3%

0%

<1%

<2%

<2.5%

<3%

>=3%
Notes
Page: © 2024 EveryHome, Realtors, All Rights Reserved.
The data relating to real estate for sale on this website appears in part through the BRIGHT Internet Data Exchange program, a voluntary cooperative exchange of property listing data between licensed real estate brokerage firms, and is provided by BRIGHT through a licensing agreement. Listing information is from various brokers who participate in the Bright MLS IDX program and not all listings may be visible on the site. The property information being provided on or through the website is for the personal, non-commercial use of consumers and such information may not be used for any purpose other than to identify prospective properties consumers may be interested in purchasing. Some properties which appear for sale on the website may no longer be available because they are for instance, under contract, sold or are no longer being offered for sale. Property information displayed is deemed reliable but is not guaranteed. Copyright 2024 Bright MLS, Inc.
Presentation: © 2024 EveryHome, Realtors, All Rights Reserved. EveryHome is licensed by the Pennsylvania Real Estate Commission - License RB066839
Real estate listings held by brokerage firms other than EveryHome are marked with the IDX icon and detailed information about each listing includes the name of the listing broker.
The information provided by this website is for the personal, non-commercial use of consumers and may not be used for any purpose other than to identify prospective properties consumers may be interested in purchasing.
Some properties which appear for sale on this website may no longer be available because they are under contract, have sold or are no longer being offered for sale.
Some real estate firms do not participate in IDX and their listings do not appear on this website. Some properties listed with participating firms do not appear on this website at the request of the seller. For information on those properties withheld from the internet, please call 215-699-5555








 0%
0%  <1%
<1%  <2%
<2%  <2.5%
<2.5%  >=3%
>=3%