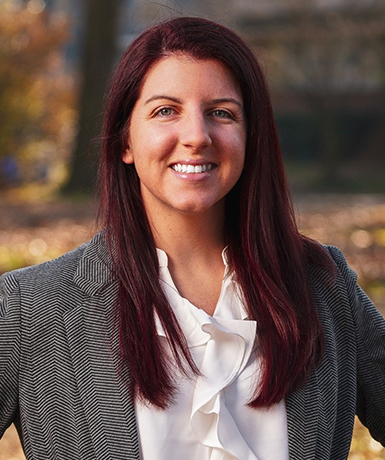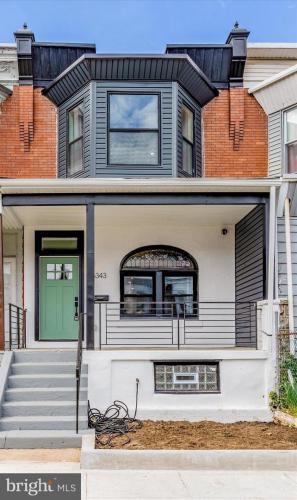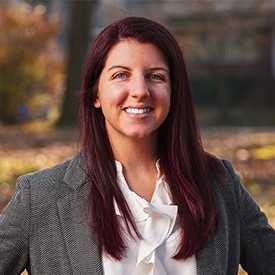For Sale
?
View other homes in Southwest Phila Cobbs Creek, Ordered by Price
X
Asking Price - $370,000
Days on Market - 19
5343 Greenway Avenue
Kingsessing
Philadelphia, PA 19143
Featured Agent
EveryHome Realtor
Asking Price
$370,000
Days on Market
19
Bedrooms
3
Full Baths
2
Partial Baths
1
Acres
0.03
Interior SqFt
1,622
Age
99
Heating
Natural Gas
Cooling
Central A/C
Water
Public
Sewer
Public
Garages
0
Taxes (2024)
1,027
Additional Details Below

EveryHome Realtor
Views: 11
Featured Agent
EveryHome Realtor
Description
Welcome to 5343 Greenway Avenue - a modern retreat nestled in the Kingsessing neighborhood of West Philadelphia. As an added allure, the seller has applied for a coveted 10-year tax abatement, awaiting approval to elevate your living experience! Meticulously renovated, this residence exudes modern luxury with its 3 bedrooms, 2.5 bathrooms, and a wealth of premium features throughout. As you enter, you are greeted by over 9' ft ceilings, wide-plank vinyl flooring and the warmth of the built-in electric fireplace in the living room, setting the tone for cozy evenings spent in luxury. Entertain with ease in the spacious dining room leading seamlessly into the chef's kitchen. Any culinary enthusiast will be enchanted by the culinary haven, complete with a contrasting, sage green 7' island featuring an overhang, built-in microwave, and convenient built-in trash cabinet. Delight in the craftsmanship of the 42" cabinets crowned with molding and modern hardware, quartz countertops, sleek pot filler under the stainless steel range hood, and the elegant herringbone-tiled backsplash. Additional stainless steel appliances include a dishwasher, 5-burner gas stove and French door refrigerator. The first floor also hosts a powder room with a pocket door for added privacy, along with a convenient first-floor laundry. Immerse yourself in luxury with built-in Bluetooth speakers on the main level, seamlessly integrating technology into the home. Retreat to the bright and airy owner's suite, a sanctuary of comfort and style, featuring an electric fireplace and contrasting black tray ceiling. A modern En-Suite bath includes a tiled shower with frameless glass doors, tiled flooring and modern vanity, lighting and hardware. Two additional bedrooms offer natural lighting with ample closet space. A hall bath completes the second level with a tiled tub, offering ample space for relaxation and rejuvenation. The unfinished basement provides endless opportunities for customization to suit your lifestyle needs. A small, fenced-in rear patio is perfect for summertime grilling and al fresco dining. Enjoy the charm of a classic front porch, perfect for savoring morning coffee or evening sunsets. This exquisite residence not only offers luxury living but also ensures your safety with hardwired security cameras installed both in the front and rear of the home. Experience the pinnacle of luxury living at 5343 Greenway Avenue, where every detail has been meticulously curated to elevate your lifestyle. Don't miss your chance to call this exquisite residence home. Schedule your private tour today!
Location
Driving Directions
Greenway Avenue
Listing Details
Summary
Architectural Type
•Straight Thru
Interior Features
Flooring
•Vinyl, Tile/Brick
Basement
•Unfinished, Block, Brick/Mortar
Interior Features
•Floor Plan - Open, Kitchen - Island, Recessed Lighting, Primary Bath(s), Upgraded Countertops, Laundry: Main Floor
Appliances
•Built-In Microwave, Dishwasher, Oven/Range - Gas, Range Hood, Refrigerator, Stainless Steel Appliances
Exterior Features
Exterior Features
•Exterior Lighting, Sidewalks, Street Lights, Masonry
Utilities
Heating
•90% Forced Air, Natural Gas
Property History
Apr 23, 2024
Price Decrease
$378,900 to $370,000 (-2.35%)
Apr 17, 2024
Price Decrease
$379,900 to $378,900 (-0.26%)
Miscellaneous
Lattitude : 39.937859
Longitude : -75.220062
MLS# : PAPH2340780
Views : 11
Listing Courtesy: Michelle Phillips of Luxe Real Estate LLC

0%

<1%

<2%

<2.5%

<3%

>=3%

0%

<1%

<2%

<2.5%

<3%

>=3%
Notes
Page: © 2024 EveryHome, Realtors, All Rights Reserved.
The data relating to real estate for sale on this website appears in part through the BRIGHT Internet Data Exchange program, a voluntary cooperative exchange of property listing data between licensed real estate brokerage firms, and is provided by BRIGHT through a licensing agreement. Listing information is from various brokers who participate in the Bright MLS IDX program and not all listings may be visible on the site. The property information being provided on or through the website is for the personal, non-commercial use of consumers and such information may not be used for any purpose other than to identify prospective properties consumers may be interested in purchasing. Some properties which appear for sale on the website may no longer be available because they are for instance, under contract, sold or are no longer being offered for sale. Property information displayed is deemed reliable but is not guaranteed. Copyright 2024 Bright MLS, Inc.
Presentation: © 2024 EveryHome, Realtors, All Rights Reserved. EveryHome is licensed by the Pennsylvania Real Estate Commission - License RB066839
Real estate listings held by brokerage firms other than EveryHome are marked with the IDX icon and detailed information about each listing includes the name of the listing broker.
The information provided by this website is for the personal, non-commercial use of consumers and may not be used for any purpose other than to identify prospective properties consumers may be interested in purchasing.
Some properties which appear for sale on this website may no longer be available because they are under contract, have sold or are no longer being offered for sale.
Some real estate firms do not participate in IDX and their listings do not appear on this website. Some properties listed with participating firms do not appear on this website at the request of the seller. For information on those properties withheld from the internet, please call 215-699-5555








 0%
0%  <1%
<1%  <2%
<2%  <2.5%
<2.5%  >=3%
>=3%