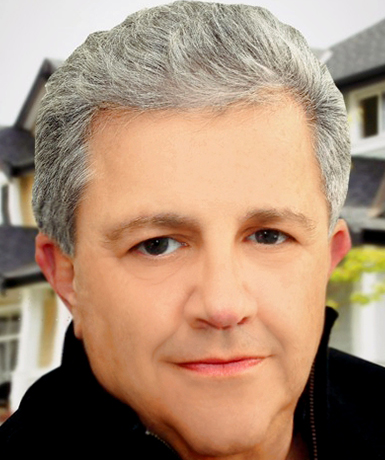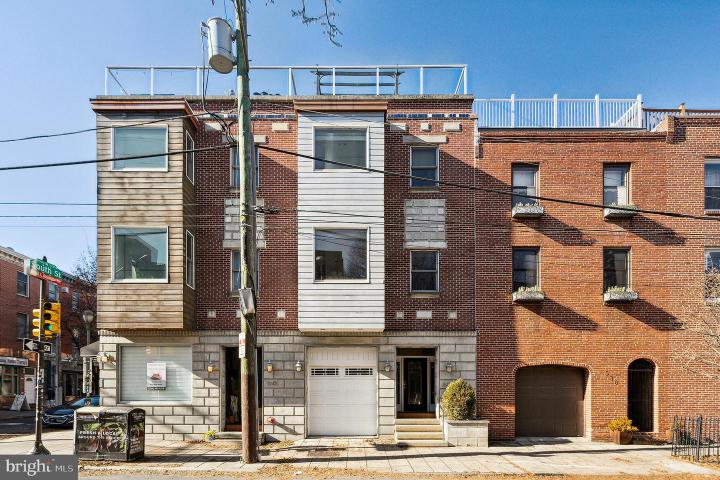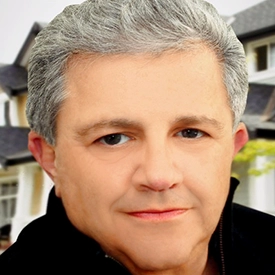No Longer Available
Asking Price - $1,150,000
Days on Market - 112
No Longer Available
532 S 16th Street
Rittenhouse Square
Philadelphia, PA 19146
Featured Agent
EveryHome Realtor
Asking Price
$1,150,000
Days on Market
112
No Longer Available
Bedrooms
3
Full Baths
3
Partial Baths
1
Acres
0.03
Interior SqFt
2,377
Age
19
Heating
Natural Gas
Fireplaces
1
Cooling
Central A/C
Water
Public
Sewer
Public
Garages
1
Taxes (2022)
14,910
Additional Details Below

EveryHome Realtor
Views: 211
Featured Agent
EveryHome Realtor
Description
Looking for that modern sophisticated townhome in RIttenhouse Square and Center City, then 532 S 16th Street may be the future home you've been searching for as your city oasis. This recently renovated urban sanctuary offers convenience as soon as you walk up. This home features such level-up items as a chefs kitchen, exceptional ceiling heights, accent walls, modern light fixtures, entertainers layout, and an over abundance of natural light Walk into the spacious foyer welcoming you home. On the first floor, you'll be treated to a multi purpose space complete with half bath, and direct access to the rear patio area where there are limitless possibilities for your own urban garden. Vertical garden you ask? Why yes. This space could be that all important home office, media room, home gym or so much more. This entry level also is home to the private and secured front garage parking with direct convenient entry into the home. The main living floor will be up 1 level and here is where the fun begins. The stunning open floor plan allows for total entertaining immersion for you and your guests. The kitchen which offers ample counter space, serving island, sophisticated 42' cabinets, stainless steel appliances, and plenty of notable detail items throughout to keep the eye and the conversations going. Directly across is the living room complete with gas wall fireplace. Keeping the space toasty warm and also creating a wonderful focal point. As if the textured walls were not enough. The upper level features 2 En-Suite bedrooms. The oversized primary bedroom includes sophisticated lighting choices, 2 built in almost walk-in closets, built in drawers, and an opulent bath. The bath offers a double vanity, marble flooring, glass enclosed spectacular tile shower. The 2nd bedroom also offers ample closet space, its own private bath with tub shower combination and upgraded marble flooring, tile work and vanity. The laundry room with in-floor drain finishes this floor. One more level up with this roof deck with a 360 degree view of the city. Imagine sipping an evening beverage and washing off the events of the day, enjoying your morning coffee as the city awakes, or begin the day with an outside yoga session. The lower level features a spacious bonus room with what could be a 3rd bedroom with the full elevated styled bath, or additional den space, guest room, or even an in-law suite. The level also includes the contemporary urban style utility area. As a semi finished room, use for storage, at home gym, all your choice. Within the sought after Greenfield catchment, its a quick walk to world renowned restaurants, multiple theater venues, and additional entertainment options.
Location
Driving Directions
North on 16th Above South Street
Listing Details
Summary
Architectural Type
•Contemporary
Garage(s)
•Garage - Front Entry, Inside Access
Interior Features
Fireplace(s)
•Gas/Propane, Marble
Interior Features
•Breakfast Area, Ceiling Fan(s), Dining Area, Floor Plan - Open, Kitchen - Gourmet, Kitchen - Island, Primary Bath(s), Recessed Lighting, Stall Shower, Tub Shower, Wood Floors, Laundry: Upper Floor
Appliances
•Built-In Microwave, Dishwasher, Dryer, Freezer, Oven - Single, Range Hood, Refrigerator, Stainless Steel Appliances, Washer
Rooms List
•Living Room, Kitchen, Media Room
Exterior Features
Exterior Features
•Masonry
Utilities
Cooling
•Central A/C, Electric
Heating
•Forced Air, Natural Gas
Property History
Apr 25, 2024
Active Under Contract
4/25/24
Active Under Contract
Apr 25, 2024
Active Under Contract
4/25/24
Active Under Contract
Apr 25, 2024
Active Under Contract
4/25/24
Active Under Contract
Apr 25, 2024
Active Under Contract
4/25/24
Active Under Contract
Apr 25, 2024
Active Under Contract
4/25/24
Active Under Contract
Apr 25, 2024
Active Under Contract
4/25/24
Active Under Contract
Apr 25, 2024
Active Under Contract
4/25/24
Active Under Contract
Apr 25, 2024
Active Under Contract
4/25/24
Active Under Contract
Apr 25, 2024
Active Under Contract
4/25/24
Active Under Contract
Apr 15, 2024
Price Decrease
$1,175,000 to $1,150,000 (-2.13%)
Mar 19, 2024
Price Decrease
$1,195,000 to $1,175,000 (-1.67%)
Jan 19, 2024
Price Decrease
$1,230,000 to $1,195,000 (-2.85%)
Miscellaneous
Lattitude : 39.944229
Longitude : -75.168922
MLS# : PAPH2310072
Views : 211
Listing Courtesy: Philip Cavalcanto of Coldwell Banker Realty

0%

<1%

<2%

<2.5%

<3%

>=3%

0%

<1%

<2%

<2.5%

<3%

>=3%
Notes
Page: © 2024 EveryHome, Realtors, All Rights Reserved.
The data relating to real estate for sale on this website appears in part through the BRIGHT Internet Data Exchange program, a voluntary cooperative exchange of property listing data between licensed real estate brokerage firms, and is provided by BRIGHT through a licensing agreement. Listing information is from various brokers who participate in the Bright MLS IDX program and not all listings may be visible on the site. The property information being provided on or through the website is for the personal, non-commercial use of consumers and such information may not be used for any purpose other than to identify prospective properties consumers may be interested in purchasing. Some properties which appear for sale on the website may no longer be available because they are for instance, under contract, sold or are no longer being offered for sale. Property information displayed is deemed reliable but is not guaranteed. Copyright 2024 Bright MLS, Inc.
Presentation: © 2024 EveryHome, Realtors, All Rights Reserved. EveryHome is licensed by the Pennsylvania Real Estate Commission - License RB066839
Real estate listings held by brokerage firms other than EveryHome are marked with the IDX icon and detailed information about each listing includes the name of the listing broker.
The information provided by this website is for the personal, non-commercial use of consumers and may not be used for any purpose other than to identify prospective properties consumers may be interested in purchasing.
Some properties which appear for sale on this website may no longer be available because they are under contract, have sold or are no longer being offered for sale.
Some real estate firms do not participate in IDX and their listings do not appear on this website. Some properties listed with participating firms do not appear on this website at the request of the seller. For information on those properties withheld from the internet, please call 215-699-5555








 0%
0%  <1%
<1%  <2%
<2%  <2.5%
<2.5%  <3%
<3%