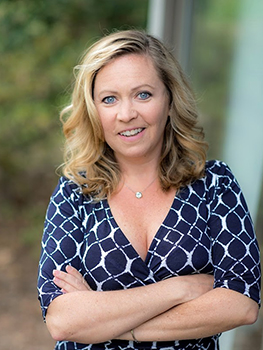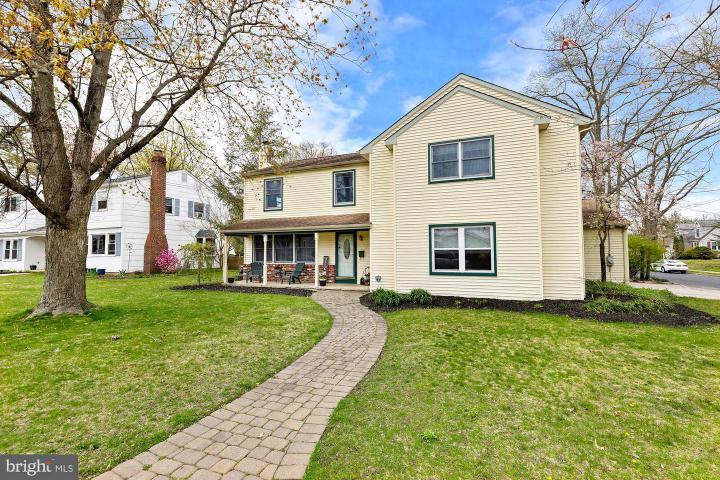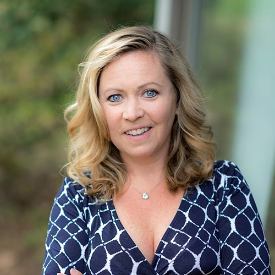For Sale
?
View other homes in Pitman Borough, Ordered by Price
X
Asking Price - $549,999
Days on Market - 2
532 Ardmore Avenue
Pitman, NJ 08071
Featured Agent
EveryHome Realtor
Asking Price
$549,999
Days on Market
2
Bedrooms
6
Full Baths
3
Acres
0.27
Interior SqFt
2,798
Age
61
Heating
Natural Gas
Fireplaces
1
Cooling
Central A/C
Water
Public
Sewer
Public
Garages
2
Taxes (2023)
12,332
Additional Details Below

EveryHome Realtor
Views: 18
Featured Agent
EveryHome Realtor
Description
LOCATION, LOCATION, LOCATION Lovely Pitman home looking for a new family to continue making memories. Walking up the paver walk you will notice the front porch with brick facade. As you enter you will be immediately impressed by the open floor plan, featuring the living room with recessed lights, fireplace with wooden mantel and gorgeous engineered hardwood floors that flow throughout this main floor. The kitchen with STAINLESS STEEL APPLIANCES, new cabinetry, granite counter tops, tile back splash, center island with seating and pendant lights. Large separate pantry for all your storage needs. The wonderfully spaced dining area with patio view of the in-ground pool. Stepping down into the great room you will find an amazingly large entertaining space with a wall of windows to create natural lighting. The hallway just off the great room features a BONUS ROOM that has potential to be a HOME OFFICE WITH OUTSIDE ACCESS, play room or A MAIN FLOOR BEDROOM that would be perfect with the MAIN FLOOR BATHROOM with shower stall just next door. This floor is rounded out by the 2 plus car garage with additional storage. The garage offers two entrances into the home as well as a man door into the backyard with its side entry tucked on the side street. The upstairs of this home offers a large laundry room with built-in cabinetry and shelving just as you get to the top of the stairs. Primary bedroom with engineered wood floors features an amazing walk in closet as well as two additional closets. Primary bathroom with dual vanities, sunken jacuzzi tub and separate shower stall all surrounded by custom tile work. There are FOUR additional bedrooms of generous proportion with large closets that share the third full bathroom of this home which has also been modernized with a new toilet, white vanity and flooring. This home offers amazing storage with the attic space. Fenced in gorgeous DOUBLE LOT features custom patio pavers, free standing HOT TUB and the in ground pool a perfect spot for entertaining. New windows throughout , Heater and Hot water heater all less than 3 years old. POOL PROFESSIONALLY OPENED AND CLOSED YEARLY. Call today for your tour of this home in the desirable Pitman community with its historical theater, multiple restaurants and growing shops, it will not disappoint.
Room sizes
Kitchen
x Main Level
Family Room
x Main Level
Primary Bath
x Upper Level
Laundry
x Upper Level
Great Room
x Main Level
Breakfast Room
x Main Level
Master Bed
x Upper Level
Bedroom 2
x Upper Level
Bedroom 3
x Upper Level
Bedroom 4
x Upper Level
Bedroom 5
x Upper Level
Bathroom 3
x Main Level
Location
Driving Directions
PIQ on the left side look for the sign
Listing Details
Summary
Architectural Type
•Colonial
Garage(s)
•Additional Storage Area, Garage - Side Entry, Garage Door Opener, Inside Access, Oversized
Parking
•Asphalt Driveway, Fenced, Paved Driveway, Attached Garage, Driveway
Interior Features
Flooring
•Engineered Wood
Fireplace(s)
•Mantel(s), Wood
Interior Features
•Combination Kitchen/Dining, Entry Level Bedroom, Family Room Off Kitchen, Floor Plan - Open, Kitchen - Eat-In, Kitchen - Island, Kitchen - Table Space, Pantry, Primary Bath(s), Recessed Lighting, Stall Shower, Tub Shower, Upgraded Countertops, Walk-in Closet(s), Combination Kitchen/Living, Soaking Tub, Sprinkler System, Door Features: Energy Star Qualified Door(s), Laundry: Upper Floor
Appliances
•Stainless Steel Appliances
Rooms List
•Primary Bedroom, Bedroom 2, Bedroom 3, Bedroom 4, Bedroom 5, Kitchen, Family Room, Breakfast Room, Great Room, In-Law/auPair/Suite, Laundry, Bathroom 2, Bathroom 3, Attic, Primary Bathroom
Exterior Features
Lot Features
•Backs to Trees, Corner, Front Yard, Landscaping, Poolside, Private, Rear Yard, Road Frontage, SideYard(s), Partly Wooded
Exterior Features
•Extensive Hardscape, Exterior Lighting, Sidewalks, Street Lights, Patio(s), Porch(es), Brick, Frame
Utilities
Cooling
•Central A/C, Electric
Heating
•Forced Air, Natural Gas
Additional Utilities
•Cable TV, Cable
Miscellaneous
Lattitude : 39.736960
Longitude : -75.116880
MLS# : NJGL2042036
Views : 18
Listing Courtesy: Hollie Dodge of RE/MAX Preferred - Mullica Hill

0%

<1%

<2%

<2.5%

<3%

>=3%

0%

<1%

<2%

<2.5%

<3%

>=3%
Notes
Page: © 2024 EveryHome, Realtors, All Rights Reserved.
The data relating to real estate for sale on this website appears in part through the BRIGHT Internet Data Exchange program, a voluntary cooperative exchange of property listing data between licensed real estate brokerage firms, and is provided by BRIGHT through a licensing agreement. Listing information is from various brokers who participate in the Bright MLS IDX program and not all listings may be visible on the site. The property information being provided on or through the website is for the personal, non-commercial use of consumers and such information may not be used for any purpose other than to identify prospective properties consumers may be interested in purchasing. Some properties which appear for sale on the website may no longer be available because they are for instance, under contract, sold or are no longer being offered for sale. Property information displayed is deemed reliable but is not guaranteed. Copyright 2024 Bright MLS, Inc.
Presentation: © 2024 EveryHome, Realtors, All Rights Reserved. EveryHome is licensed by the New Jersey Real Estate Commission - License 0901599
Real estate listings held by brokerage firms other than EveryHome are marked with the IDX icon and detailed information about each listing includes the name of the listing broker.
The information provided by this website is for the personal, non-commercial use of consumers and may not be used for any purpose other than to identify prospective properties consumers may be interested in purchasing.
Some properties which appear for sale on this website may no longer be available because they are under contract, have sold or are no longer being offered for sale.
Some real estate firms do not participate in IDX and their listings do not appear on this website. Some properties listed with participating firms do not appear on this website at the request of the seller. For information on those properties withheld from the internet, please call 215-699-5555








 0%
0%  <1%
<1%  <2%
<2%  <2.5%
<2.5%  >=3%
>=3%