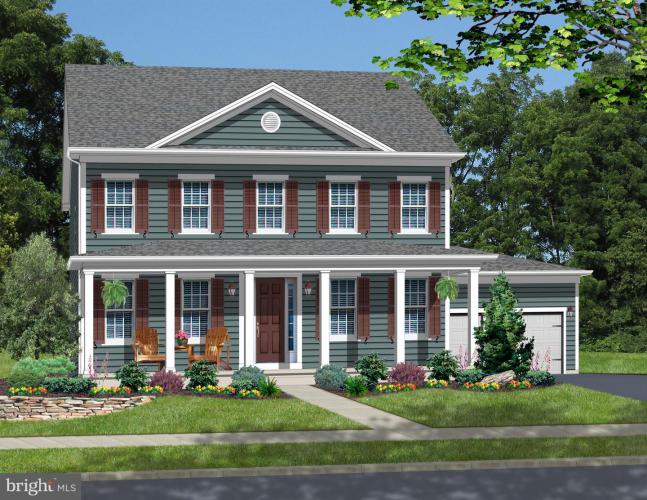For Sale
?
View other homes in South Of The Canal, Ordered by Price
X
Asking Price - $669,000
Days on Market - 463
530 Wheelmen Street 9felton
Town Of Whitehall
Middletown, DE 19709
Featured Agent
EveryHome Realtor
Asking Price
$669,000
Days on Market
463
Bedrooms
4
Full Baths
2
Partial Baths
1
Interior SqFt
3,099
Age
1
Heating
Natural Gas
Cooling
Central A/C
Water
Public
Sewer
Public
Garages
2
Association
478 Per Year
Cap Fee
956
Taxes (Est.) *
17,046
Additional Details Below

EveryHome Realtor
Views: 5
Featured Agent
EveryHome Realtor
Description
Felton- TO BE BUILT. Last 2 larger estate lots are now available here at the Town of Whitehall. This 4-5 bedroom 2.5-3.5 bath floor plan hasn't been offered in Whitehall for years. This is an extremely versatile floor plan with several variations. There are options for a first floor bedroom with attached bath room and for combining bedrooms to make your owner's suite very large. The spacious kitchen with hardwood floors, 42" maple cabinets, and granite countertops overlooks the family room and breakfast nook. There is second floor laundry, large pantry, and a wonderful flow throughout the house. The pictures shown are of a home we built in the past. If you are looking for a community with planned amenities, retail, school and everything else you can imagine, visit the first new urbanism concept community in Delaware, The Town of Whitehall. Agent must accompany buyer on first visit or pre-register on builder's website prior to first visit in order to be compensated. Buyer pays full transfer tax. The builder covers all impact fees.
Room sizes
Dining Room
12 x 14 Main Level
Kitchen
12 x 15 Main Level
Great Room
13 x 16 Main Level
Loft
12 x 15 Upper Level
Study
13 x 12 Main Level
Master Bed
12 x 16 Main Level
Bedroom 2
12 x 14 Upper Level
Bedroom 3
12 x 12 Upper Level
Bedroom 4
12 x 9 Upper Level
Breakfast Room
8 x 14 Main Level
Location
Driving Directions
Turn off of Lorewood Grove Rd. At the first stop sign make a left. Our model is right before the next stop sign on the right.
Listing Details
Summary
Architectural Type
•Colonial
Garage(s)
•Garage - Rear Entry
Parking
•Asphalt Driveway, On Street, Driveway, Attached Garage
Interior Features
Flooring
•Vinyl, Ceramic Tile, Hardwood, Carpet
Basement
•Unfinished, Partial, Poured Concrete, Sump Pump, Concrete Perimeter, Crawl Space
Interior Features
•Primary Bath(s), Kitchen - Island, Butlers Pantry, Breakfast Area, Entry Level Bedroom, Family Room Off Kitchen, Floor Plan - Open, Formal/Separate Dining Room, Recessed Lighting, Stall Shower, Upgraded Countertops, Walk-in Closet(s), Wood Floors, Door Features: Insulated, Laundry: Main Floor
Appliances
•Dishwasher, Disposal, Built-In Microwave, Oven/Range - Electric, Stainless Steel Appliances, Washer/Dryer Hookups Only
Rooms List
•Dining Room, Primary Bedroom, Bedroom 2, Bedroom 3, Kitchen, Breakfast Room, Bedroom 1, Study, Great Room, Loft, Attic
Exterior Features
Roofing
•Architectural Shingle
Exterior Features
•Exterior Lighting, Sidewalks, Street Lights, HardiPlank Type
HOA/Condo Information
HOA Fee Includes
•Common Area Maintenance, Snow Removal
Community Features
•Picnic Area, Bike Trail, Common Grounds, Dog Park
Utilities
Cooling
•Central A/C, Programmable Thermostat, Electric, Natural Gas
Heating
•Forced Air, Natural Gas
Additional Utilities
•Cable TV Available, Phone Available, Sewer Available, Under Ground, Water Available, Electric: 200+ Amp Service
Miscellaneous
Lattitude : 39.533010
Longitude : -75.683020
MLS# : DENC2037098
Views : 5
Listing Courtesy: Irene Blair of Keller Williams Real Estate - Newark

0%

<1%

<2%

<2.5%

<3%

>=3%

0%

<1%

<2%

<2.5%

<3%

>=3%
Notes
Page: © 2024 EveryHome, Realtors, All Rights Reserved.
The data relating to real estate for sale on this website appears in part through the BRIGHT Internet Data Exchange program, a voluntary cooperative exchange of property listing data between licensed real estate brokerage firms, and is provided by BRIGHT through a licensing agreement. Listing information is from various brokers who participate in the Bright MLS IDX program and not all listings may be visible on the site. The property information being provided on or through the website is for the personal, non-commercial use of consumers and such information may not be used for any purpose other than to identify prospective properties consumers may be interested in purchasing. Some properties which appear for sale on the website may no longer be available because they are for instance, under contract, sold or are no longer being offered for sale. Property information displayed is deemed reliable but is not guaranteed. Copyright 2024 Bright MLS, Inc.
Presentation: © 2024 EveryHome, Realtors, All Rights Reserved. EveryHome is licensed by the Delaware Real Estate Commission - License RB-0020479
Real estate listings held by brokerage firms other than EveryHome are marked with the IDX icon and detailed information about each listing includes the name of the listing broker.
The information provided by this website is for the personal, non-commercial use of consumers and may not be used for any purpose other than to identify prospective properties consumers may be interested in purchasing.
Some properties which appear for sale on this website may no longer be available because they are under contract, have sold or are no longer being offered for sale.
Some real estate firms do not participate in IDX and their listings do not appear on this website. Some properties listed with participating firms do not appear on this website at the request of the seller. For information on those properties withheld from the internet, please call 215-699-5555
(*) Neither the assessment nor the real estate tax amount was provided with this listing. EveryHome has provided this estimate.








 0%
0%  <1%
<1%  <2%
<2%  <3%
<3%  >=3%
>=3%