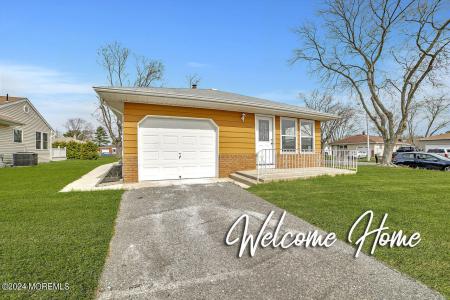For Sale
?
View other homes in Berkeley Township, Ordered by Price
X
Asking Price - $364,888
Days on Market - 16
53 Tortola Street
Hc Berkeley
Toms River, NJ 08757
Featured Agent
EveryHome Realtor
Asking Price
$364,888
Days on Market
16
Bedrooms
2
Full Baths
2
Acres
0.15
Age
50
Heating
Natural Gas
Cooling
Central Air
Water
Public
Sewer
Public
Basement
Crawl Space
Taxes (2023)
$2,385
Association
$150 Quarterly
Pets
Yes
Pool
In Ground
Garages
1
Additional Details Below

EveryHome Realtor
Views: 11
Featured Agent
EveryHome Realtor
Description
COME AND SEE THIS ALL REDONE 2 BEDROOM, 2 FULL BATHROOMS, LIVING ROOM, DINING ROOM, KITCHEN WITH GRANITE COUNTERTOPS, STAINLESS STEEL APPLIANCES. HOT WATER BASEBOARD HEAT CENTRAL AIR. ON A CORNER LOT 64X105,PUT THIS ON YOUR LIST TO SEE!!!
Room Details
Living Room
Wood Flooring, 1st Floor
Dining Room
Wood Flooring, 1st Floor
Kitchen
Wood Flooring, 1st Floor
Master Bed
Full Bath, 1st Floor
Master Bath
1st Floor
Location
Driving Directions
ROUTE 37 TO MULE RD. TURN RIGHT ON CHARLOTTESVILLE TURN RIGHT ON TORTOLA.
Listing Details
Summary
Architectural Type
•Custom, Detached, Ranch
Garage(s)
•Attached, Direct Entry
Interior Features
Inclusions
•Gas Cooking, Light Fixtures, Microwave, Refrigerator, Stove
Interior Features
•Attic - Pull Down Stairs, Recessed Lighting
Rooms List
•Bathroom, Bedroom, Dining Room, Kitchen, Living Room, Master Bathroom, Master Bedroom
Exterior Features
Exterior Features
•Sprinkler Under, Siding-Vinyl
HOA/Condo Information
HOA Fee Includes
•Common Area, Lawn Maintenance, Pool, Rec Facility, Snow Removal, Trash
Community Features
•Association, Bocci, Clubhouse, Common Access, Common Area, Community Room, Exercise Room, Landscaping, Pool, Shuffleboard, Swimming, Tennis Court
Utilities
Heating
•Baseboard, Hot Water, Natural Gas
Miscellaneous
Lattitude : 39.972855
Longitude : -74.249015
MLS# : 22410133
Views : 11
Listing Courtesy: Gaetana Del Virginia of Del Virginia Realtors

0%

<1%

<2%

<2.5%

<3%

>=3%

0%

<1%

<2%

<2.5%

<3%

>=3%
Notes
Page: © 2024 EveryHome, Realtors, All Rights Reserved.
The data relating to real estate for sale on this website comes in part from the IDX Program of the Monmouth Ocean Regional Multiple Listing Service. Real estate listings held by other brokerage firms are marked as IDX Listing. Information deemed reliable but not guaranteed. Copyright © 2024 Monmouth Ocean Regional Multiple Listing Service, L.L.C. All rights reserved. Notice: The dissemination of listings on this website does not constitute the consent required by N.J.A.C. 11:5.6.1 (n) for the advertisement of listings exclusively for sale by another broker. Any such consent must be obtained in writing from the listing broker.
Presentation: © 2024 EveryHome, Realtors, All Rights Reserved. EveryHome is licensed by the New Jersey Real Estate Commission - License 0901599
Real estate listings held by brokerage firms other than EveryHome are marked with the IDX icon and detailed information about each listing includes the name of the listing broker.
The information provided by this website is for the personal, non-commercial use of consumers and may not be used for any purpose other than to identify prospective properties consumers may be interested in purchasing.
Some properties which appear for sale on this website may no longer be available because they are under contract, have sold or are no longer being offered for sale.
Some real estate firms do not participate in IDX and their listings do not appear on this website. Some properties listed with participating firms do not appear on this website at the request of the seller. For information on those properties withheld from the internet, please call 215-699-5555








 <1%
<1%  <2%
<2%  <2.5%
<2.5%  <3%
<3%  >=3%
>=3%