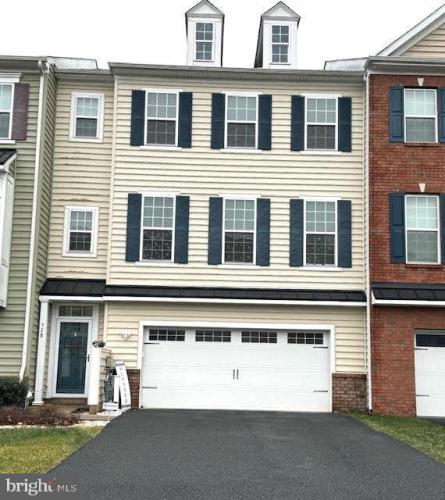No Longer Available
Asking Price - $425,000
Days on Market - 119
No Longer Available
528 Equinox Drive
Meridian Crossing
Bear, DE 19701
Featured Agent
EveryHome Realtor
Asking Price
$425,000
Days on Market
119
No Longer Available
Bedrooms
3
Full Baths
2
Partial Baths
2
Acres
0.07
Interior SqFt
2,850
Age
8
Heating
Natural Gas
Cooling
Central A/C
Water
Public
Sewer
Public
Garages
2
Taxes (2023)
2,915
Association
160 Monthly
Additional Details Below

EveryHome Realtor
Views: 19
Featured Agent
EveryHome Realtor
Description
Welcome to your dream home at Meridan Crossing! This exquisite three-bedroom townhome, constructed in 2016, offers a perfect blend of style, functionality, and community living. Step inside and be captivated by the spacious open floor plan, featuring two full baths and two half baths, creating a luxurious and comfortable environment for residents Designed for both relaxation and entertainment, the lower level boasts direct access to a private backyard oasis. This outdoor space is an entertainer's delight, providing the perfect venue for gatherings or simply enjoying the tranquility of your own retreat. Indulge in the picturesque views from the balcony, where the community rec center is in full sight and just a few yards away. Embrace the convenience of community living with easy access to recreational facilities and events that foster a strong sense of community. This isn't just a home; it's a lifestyle. Immerse yourself in the charm of modern living with this thoughtfully crafted residence in the heart of Meridan Crossing. Seize the opportunity to make this townhome yours — a sanctuary where comfort meets contemporary design. Your ideal home awaits!
Room sizes
Living Room
20 x 13 Main Level
Kitchen
24 x 16 Main Level
Family Room
27 x 19 Lower Level
Primary Bath
12 x 11 Upper Level
Laundry
x Upper Level
Master Bed
20 x 13 Upper Level
Bedroom 2
13 x 14 Upper Level
Bedroom 3
14 x 10 Upper Level
Bathroom 1
9 x 4 Upper Level
Half Bath
x Main Level
Location
Driving Directions
Follow GPS
Listing Details
Summary
Architectural Type
•Colonial
Garage(s)
•Garage - Front Entry
Interior Features
Flooring
•Carpet, Tile/Brick, Wood
Basement
•Fully Finished, Slab
Interior Features
•Recessed Lighting, Butlers Pantry, Carpet, Ceiling Fan(s), Kitchen - Island, Wood Floors, Laundry: Upper Floor
Appliances
•Built-In Microwave, Dryer, Washer, Refrigerator, Oven/Range - Gas
Rooms List
•Living Room, Primary Bedroom, Bedroom 2, Bedroom 3, Kitchen, Family Room, Laundry, Bathroom 1, Primary Bathroom, Half Bath
Exterior Features
Exterior Features
•Vinyl Siding, Aluminum Siding
Utilities
Cooling
•Central A/C, Electric
Heating
•Forced Air, Natural Gas
Additional Utilities
•Electric Available, Cable TV Available, Water Available, Sewer Available, Electric: Circuit Breakers
Miscellaneous
Lattitude : 39.613224
Longitude : -75.681259
MLS# : DENC2054254
Views : 19
Listing Courtesy: Tamaira Rhodes of EXP Realty, LLC

0%

<1%

<2%

<2.5%

<3%

>=3%

0%

<1%

<2%

<2.5%

<3%

>=3%
Notes
Page: © 2024 EveryHome, Realtors, All Rights Reserved.
The data relating to real estate for sale on this website appears in part through the BRIGHT Internet Data Exchange program, a voluntary cooperative exchange of property listing data between licensed real estate brokerage firms, and is provided by BRIGHT through a licensing agreement. Listing information is from various brokers who participate in the Bright MLS IDX program and not all listings may be visible on the site. The property information being provided on or through the website is for the personal, non-commercial use of consumers and such information may not be used for any purpose other than to identify prospective properties consumers may be interested in purchasing. Some properties which appear for sale on the website may no longer be available because they are for instance, under contract, sold or are no longer being offered for sale. Property information displayed is deemed reliable but is not guaranteed. Copyright 2024 Bright MLS, Inc.
Presentation: © 2024 EveryHome, Realtors, All Rights Reserved. EveryHome is licensed by the Delaware Real Estate Commission - License RB-0020479
Real estate listings held by brokerage firms other than EveryHome are marked with the IDX icon and detailed information about each listing includes the name of the listing broker.
The information provided by this website is for the personal, non-commercial use of consumers and may not be used for any purpose other than to identify prospective properties consumers may be interested in purchasing.
Some properties which appear for sale on this website may no longer be available because they are under contract, have sold or are no longer being offered for sale.
Some real estate firms do not participate in IDX and their listings do not appear on this website. Some properties listed with participating firms do not appear on this website at the request of the seller. For information on those properties withheld from the internet, please call 215-699-5555








 0%
0%  <1%
<1%  <2%
<2%  <2.5%
<2.5%  >=3%
>=3%