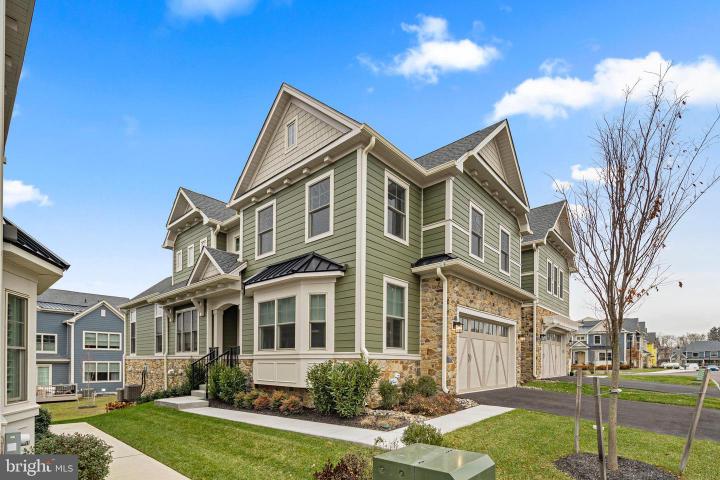For Sale
?
View other homes in Upper Dublin Township, Ordered by Price
X
Asking Price - $1,054,900
Days on Market - 67
528 Dawes Lane Lot71
Mattison Estate - Upper Dublin
Ambler, PA 19002
Featured Agent
EveryHome Realtor
Asking Price
$1,054,900
Days on Market
67
Bedrooms
3
Full Baths
2
Partial Baths
1
Acres
0.02
Heating
Natural Gas
Fireplaces
1
Cooling
Central A/C
Water
Public
Sewer
Public
Garages
2
Taxes (2022)
464
Association
285 Monthly
Cap Fee
1,500
Additional Details Below

Real Estate Agent
Views: 124
Featured Agent
EveryHome Realtor
Description
Act Now! Over 94% sold out in this masterfully-planned luxury community in the heart of Upper Dublin Township, within walking distance to Ambler borough, and nestled in the beautiful grounds of the legendary Lindenwold Estate. Mattison Estate is designed to preserve and complement the historic elegance of the property while showcasing superior modern architecture, quality construction and custom design. The 2,650-square-foot Hammond-model is sure to impress with its spacious vaulted 14-foot family room that flows seamlessly into the kitchen with open-concept hospitality spaces that make this home the perfect place to entertain. The gourmet kitchen is complete with breakfast extension, and stainless steel appliances. The first floor bonus room provides a quiet retreat that can easily be used as a den, play room or office The second-floor primary suite boasts volume ceilings, two walk-in closets and a private full bath with a walk-in shower and double vanity. The two additional bedrooms, shared full bath, and laundry room located on the second floor provide all the essentials for guests and loved ones. This home includes rough-in plumbing for a future 3-piece bathroom in the basement and concealed sprinkler heads on the first floor. All this and Upper Dublin Schools! Don't hesitate to set up a showing today! Photos are of renderings and the model home and do not depict the actual home.
Location
Driving Directions
I-276 E to Upper Dublin Township. Take the Highland Ave exit from PA-309 N 7 min (6.8 mi) Follow Highland Ave to S Bethlehem Pike. Please stop at sales model, located at 800 Grayson lane - Open Daily 11 am-5pm
Listing Details
Summary
Architectural Type
•Villa
Garage(s)
•Garage - Front Entry, Garage Door Opener, Inside Access
Interior Features
Flooring
•Carpet, Wood, Ceramic Tile
Basement
•Drainage System, Poured Concrete, Full, Sump Pump, Water Proofing System, Rough Bath Plumb, Concrete Perimeter
Fireplace(s)
•Gas/Propane
Interior Features
•Kitchen - Eat-In, Kitchen - Gourmet, Kitchen - Island, Recessed Lighting, Walk-in Closet(s), Crown Moldings, Floor Plan - Open, Soaking Tub, Sprinkler System, Laundry: Has Laundry
Appliances
•Cooktop, Dishwasher, Disposal, Oven - Self Cleaning, Oven/Range - Gas, Range Hood, Stainless Steel Appliances
Exterior Features
Exterior Features
•Lawn Sprinkler, Sidewalks, Street Lights, HardiPlank Type, Stone
HOA/Condo Information
HOA Fee Includes
•Lawn Care Front, Lawn Care Rear, Lawn Care Side, Lawn Maintenance, Snow Removal, Trash, Management, All Ground Fee, Common Area Maintenance
Utilities
Cooling
•Central A/C, Electric
Heating
•Forced Air, Natural Gas
Additional Utilities
•Cable TV Available, Natural Gas Available, Phone Available, Sewer Available, Water Available, Electric: 200+ Amp Service
Miscellaneous
Lattitude : 40.154261
Longitude : -75.208730
MLS# : PAMC2096190
Views : 124
Listing Courtesy: Lisa Caparo-Carlomagno of BHHS Fox & Roach-Chestnut Hill

0%

<1%

<2%

<2.5%

<3%

>=3%

0%

<1%

<2%

<2.5%

<3%

>=3%
Notes
Page: © 2024 EveryHome, Realtors, All Rights Reserved.
The data relating to real estate for sale on this website appears in part through the BRIGHT Internet Data Exchange program, a voluntary cooperative exchange of property listing data between licensed real estate brokerage firms, and is provided by BRIGHT through a licensing agreement. Listing information is from various brokers who participate in the Bright MLS IDX program and not all listings may be visible on the site. The property information being provided on or through the website is for the personal, non-commercial use of consumers and such information may not be used for any purpose other than to identify prospective properties consumers may be interested in purchasing. Some properties which appear for sale on the website may no longer be available because they are for instance, under contract, sold or are no longer being offered for sale. Property information displayed is deemed reliable but is not guaranteed. Copyright 2024 Bright MLS, Inc.
Presentation: © 2024 EveryHome, Realtors, All Rights Reserved. EveryHome is licensed by the Pennsylvania Real Estate Commission - License RB066839
Real estate listings held by brokerage firms other than EveryHome are marked with the IDX icon and detailed information about each listing includes the name of the listing broker.
The information provided by this website is for the personal, non-commercial use of consumers and may not be used for any purpose other than to identify prospective properties consumers may be interested in purchasing.
Some properties which appear for sale on this website may no longer be available because they are under contract, have sold or are no longer being offered for sale.
Some real estate firms do not participate in IDX and their listings do not appear on this website. Some properties listed with participating firms do not appear on this website at the request of the seller. For information on those properties withheld from the internet, please call 215-699-5555








 0%
0%  <1%
<1%  <2%
<2%  <3%
<3%  >=3%
>=3%