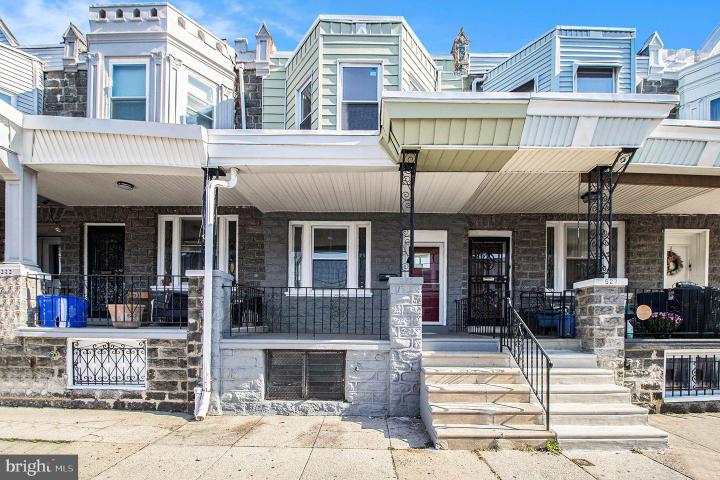For Sale
?
View other homes in Southwest Phila Cobbs Creek, Ordered by Price
X
Asking Price - $239,900
Days on Market - 171
525 S 56th Street
Philadelphia, PA 19143
Featured Agent
EveryHome Realtor
Asking Price
$239,900
Days on Market
171
Bedrooms
4
Full Baths
1
Partial Baths
1
Acres
0.03
Interior SqFt
1,392
Age
99
Heating
Oil
Cooling
N/A
Water
Public
Sewer
Public
Garages
0
Taxes (2023)
1,878
Additional Details Below

EveryHome Agent
Views: 94
Featured Agent
EveryHome Realtor
Description
Welcome home! Many improvements have been done and waiting for you! Walk up to the home and notice a great sized covered porch. This is a great place to spend the summer nights or relaxing with your morning coffee. Enter into the home to beautiful floors and many new windows. The family room has great views to the porch and opens to the dining room. There is a powder room located on the first floor which is great for those who like to have the convenience for company. The kitchen is located in the rear of the home. It has been updated with new white cabinetry, granite, white tile subway backsplash, undermounted sink, mullion glass doors and a built-in microwave.! Lots of room for the chef in the family There are two over-sized closets which would be great for dry pantry goods and those special dishes/appliances that are not used as often. The rear yard has an added exterior glass door to allow lots of natural sunlight to flow in when cooking! The rear outdoor space is full concrete, fenced-in and easy to clean. The space is large enough for a large table or couches. The upper level has 4 bedrooms and a fully updated bathroom. The full bathroom is new and gorgeous with a skylight allowing extra sunlight inside. The primary bedroom has ample closet space. The upper level has 12" baseboards and tastefully painted! Don't miss your opportunity to be a home owner.
Room sizes
Living Room
x Main Level
Dining Room
x Main Level
Kitchen
x Main Level
Location
Driving Directions
Please use GPS
Listing Details
Summary
Architectural Type
•Traditional
Parking
•Free, Public, On Street
Interior Features
Flooring
•Ceramic Tile, Luxury Vinyl Tile, Concrete, Carpet, Hardwood
Basement
•Daylight, Partial, Outside Entrance, Unfinished, Walkout Stairs, Windows, Concrete Perimeter
Interior Features
•Ceiling Fan(s), Dining Area, Kitchen - Gourmet, Recessed Lighting, Skylight(s), Upgraded Countertops, Wood Floors, Carpet, Door Features: Storm
Appliances
•Built-In Microwave, Built-In Range, Refrigerator
Rooms List
•Living Room, Dining Room, Kitchen
Exterior Features
Exterior Features
•Sidewalks, Street Lights, Masonry
Utilities
Additional Utilities
•Natural Gas Available, Water Available, Electric Available, Sewer Available, Electric: 100 Amp Service, Circuit Breakers
Property History
Apr 18, 2024
Price Decrease
$244,900 to $239,900 (-2.04%)
Feb 22, 2024
Price Decrease
$250,000 to $244,900 (-2.04%)
Jan 30, 2024
Active Under Contract
1/30/24
Active Under Contract
Miscellaneous
Lattitude : 39.952382
Longitude : -75.234424
MLS# : PAPH2295746
Views : 94
Listing Courtesy: Stephanie Parker of EXP Realty, LLC

0%

<1%

<2%

<2.5%

<3%

>=3%

0%

<1%

<2%

<2.5%

<3%

>=3%
Notes
Page: © 2024 EveryHome, Realtors, All Rights Reserved.
The data relating to real estate for sale on this website appears in part through the BRIGHT Internet Data Exchange program, a voluntary cooperative exchange of property listing data between licensed real estate brokerage firms, and is provided by BRIGHT through a licensing agreement. Listing information is from various brokers who participate in the Bright MLS IDX program and not all listings may be visible on the site. The property information being provided on or through the website is for the personal, non-commercial use of consumers and such information may not be used for any purpose other than to identify prospective properties consumers may be interested in purchasing. Some properties which appear for sale on the website may no longer be available because they are for instance, under contract, sold or are no longer being offered for sale. Property information displayed is deemed reliable but is not guaranteed. Copyright 2024 Bright MLS, Inc.
Presentation: © 2024 EveryHome, Realtors, All Rights Reserved. EveryHome is licensed by the Pennsylvania Real Estate Commission - License RB066839
Real estate listings held by brokerage firms other than EveryHome are marked with the IDX icon and detailed information about each listing includes the name of the listing broker.
The information provided by this website is for the personal, non-commercial use of consumers and may not be used for any purpose other than to identify prospective properties consumers may be interested in purchasing.
Some properties which appear for sale on this website may no longer be available because they are under contract, have sold or are no longer being offered for sale.
Some real estate firms do not participate in IDX and their listings do not appear on this website. Some properties listed with participating firms do not appear on this website at the request of the seller. For information on those properties withheld from the internet, please call 215-699-5555








 0%
0%  <1%
<1%  <2%
<2%  <2.5%
<2.5%  >=3%
>=3%