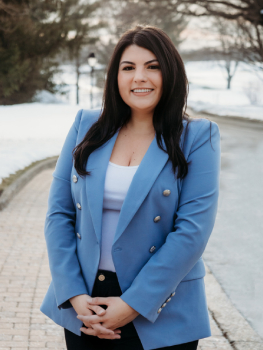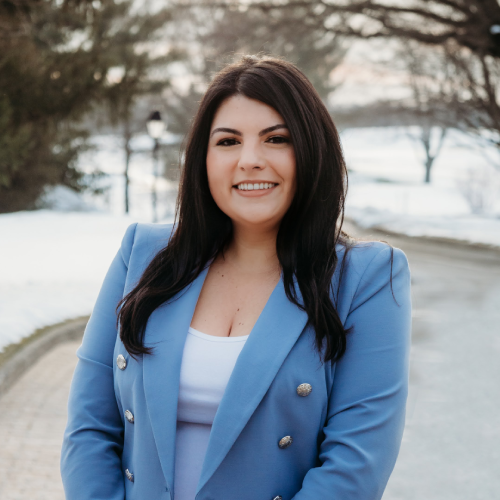For Sale
?
View other homes in Upper Gwynedd Township, Ordered by Price
X
Asking Price - $525,000
Days on Market - 18
5205 Lilac Court
Reserve At Gwynedd
Upper Gwynedd, PA 19446
Featured Agent
EveryHome Realtor
Asking Price
$525,000
Days on Market
18
Bedrooms
2
Full Baths
2
Partial Baths
0
Acres
0.04
Interior SqFt
1,885
Age
15
Heating
Natural Gas
Cooling
Central A/C
Water
Public
Sewer
Public
Garages
0
Taxes (2025)
5,714
Asociation
790 Monthly
Cap Fee
3,000
Additional Details Below

EveryHome Realtor
Views: 450
Featured Agent
EveryHome Realtor
Description
Welcome to 5205 Lilac Court in Upper Gwynedd! Enjoy the comfort of single level living in this spacious Clarion Model unit, located in award-winning 55+ community, The Reserve at Gwynedd. Beautifully updated, currently vacant, and ready NOW for quick closing and move in! This open and bright 1885 SqFt, 2 bed 2 bath unit features several updates, including new carpet in the bedrooms, new stainless steel kitchen appliances, and fresh neutral paint throughout. Upon entering you will see your closed private room for office or recreation, and a convenient large laundry room with laundry tub and already installed washer and dryer. Moving past the foyer, you’re greeted with TONS of natural light and an open living space with designated dining area and full kitchen with ample cabinets. Slider doors from your living area take you to a private patio overlooking the yard for some fresh morning air. Full hall bath includes tub shower and is quickly accessible from the secondary bedroom or the living area. The large primary bedroom includes its own full bathroom with walk-in shower, soaking tub, and double vanity. AND a dreamy walk-in closet! Bonus features of living in The Reserve at Gwynedd include a deeded parking spot, your own storage unit in the underground garage, access to the large clubhouse for various activities - such as crafts, billiards, fitness – and access to the indoor and outdoor pools. Don’t miss out on this unit, schedule your tour now!


Room sizes
Living Room
19 x 14 Main Level
Dining Room
12 x 12 Main Level
Kitchen
12 x 12 Main Level
Bathroom 2
x Main Level
Master Bed
21 x 13 Main Level
Bedroom 2
14 x 12 Main Level
Bathroom 1
x Main Level
Location
Driving Directions
Morris Road to Primrose drive. See showing instructions for gate access to The Reserve
Listing Details
Summary
Architectural Type
•Traditional
Parking
•Assigned, Parking Lot
Interior Features
Flooring
•Fully Carpeted, Tile/Brick, Wood
Basement
•Concrete Perimeter
Interior Features
•Kitchen - Eat-In, Primary Bath(s), Bathroom - Stall Shower, Bathroom - Tub Shower, Combination Kitchen/Living, Crown Moldings, Elevator, Floor Plan - Traditional, Recessed Lighting, Sprinkler System, Laundry: Washer In Unit, Dryer In Unit
Appliances
•Built-In Range, Dishwasher, Disposal, Oven - Self Cleaning, Washer, Dryer, Refrigerator
Rooms List
•Living Room, Dining Room, Primary Bedroom, Bedroom 2, Kitchen, Bathroom 1, Bathroom 2
Exterior Features
Exterior Features
•Exterior Lighting, Lawn Sprinkler, Sidewalks, Street Lights, Balcony, Patio(s), Vinyl Siding
HOA/Condo Information
HOA Fee Includes
•All Ground Fee, Common Area Maintenance, Ext Bldg Maint, Health Club, Management, Pool(s), Snow Removal, Trash, Water
Community Features
•Club House, Swimming Pool, Game Room
Utilities
Cooling
•Central A/C, Electric
Heating
•Central, Natural Gas
Additional Utilities
•Cable TV, Electric: 200+ Amp Service
Miscellaneous
Lattitude : 40.200621
Longitude : -75.300714
MLS# : PAMC2166448
Views : 450
Listing Courtesy: Eleanor Studley of Walter Studley Real Estate Sales Corp

0%

<1%

<2%

<2.5%

<3%

>=3%

0%

<1%

<2%

<2.5%

<3%

>=3%


Notes
Page: © 2026 EveryHome, Realtors, All Rights Reserved.
The data relating to real estate for sale on this website appears in part through the BRIGHT Internet Data Exchange program, a voluntary cooperative exchange of property listing data between licensed real estate brokerage firms, and is provided by BRIGHT through a licensing agreement. Listing information is from various brokers who participate in the Bright MLS IDX program and not all listings may be visible on the site. The property information being provided on or through the website is for the personal, non-commercial use of consumers and such information may not be used for any purpose other than to identify prospective properties consumers may be interested in purchasing. Some properties which appear for sale on the website may no longer be available because they are for instance, under contract, sold or are no longer being offered for sale. Property information displayed is deemed reliable but is not guaranteed. Copyright 2026 Bright MLS, Inc.
Presentation: © 2026 EveryHome, Realtors, All Rights Reserved. EveryHome is licensed by the Pennsylvania Real Estate Commission - License RB066839
Real estate listings held by brokerage firms other than EveryHome are marked with the IDX icon and detailed information about each listing includes the name of the listing broker.
The information provided by this website is for the personal, non-commercial use of consumers and may not be used for any purpose other than to identify prospective properties consumers may be interested in purchasing.
Some properties which appear for sale on this website may no longer be available because they are under contract, have sold or are no longer being offered for sale.
Some real estate firms do not participate in IDX and their listings do not appear on this website. Some properties listed with participating firms do not appear on this website at the request of the seller. For information on those properties withheld from the internet, please call 215-699-5555











 0%
0%  <1%
<1%  <2%
<2%  <2.5%
<2.5%  <3%
<3%  >=3%
>=3%



