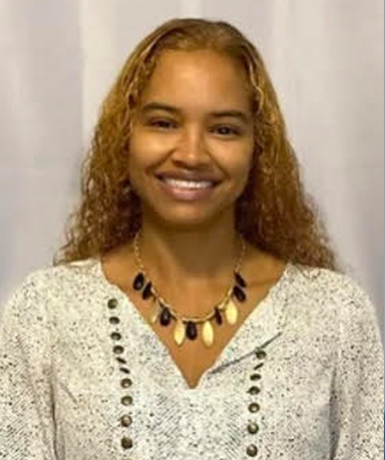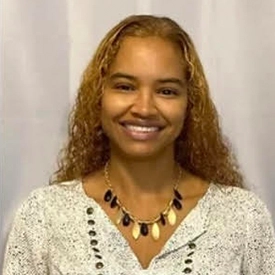For Sale
?
View other homes in Upper Makefield Township, Ordered by Price
X
Asking Price - $1,795,000
Days on Market - 160
52 Woodside Lane
River Crossing
New Hope, PA 18938
Featured Agent
EveryHome Agent
Asking Price
$1,795,000
Days on Market
160
Bedrooms
4
Full Baths
4
Partial Baths
1
Acres
1.36
Interior SqFt
7,162
Age
26
Heating
Propane
Fireplaces
4
Cooling
Central A/C
Sewer
Private
Garages
3
Taxes (2024)
16,947
Association
750 Per Year
Cap Fee
1,500
Additional Details Below

EveryHome Agent
Views: 441
Featured Agent
EveryHome Realtor
Description
Stunning estate in the woods backing to Jericho Mountain with serene pond views. Welcome to 52 Woodside Lane, a meticulously maintained home with so many thoughtful upgrades around every corner. Dramatic 2 story foyer, Conservatory with walls of windows, see-through gas fireplace shared with neighboring Living Room, built-in speakers, and granite bar area with beverage refrigerator. Truly embrace working from home with a Study overlooking the backyard pond, 2 story Gathering Room with beautiful box beam ceiling, overlook, wood-burning fireplace, access to Sunroom addition and open to the Gourmet Kitchen with an abundance of cabinetry, enormous walk-in pantry, island with prep sink and convenient to the Butler’s pantry which will come in handy for all of those special occasions along with the connecting coffered ceiling dining room. The upper level boasts a huge Primary Suite with gas fireplace, coffered ceiling, make-up vanity nook plus an updated full Bath featuring dual private vanities, significant walk-in shower, radiant heated floors, and 4 sizeable walk-in closets. 3 additional Bedrooms, one En-Suite, and another private Study with custom built-ins complete this level. The lower level is equally impressive with walk-out access and was designed to be an additional living space for in-laws or au-pair and includes a full bath, sleeping quarters, kitchen, living room with river rock surround fireplace and a craft room. Additional amenities include a whole house generator, huge low maintenance deck running the length of the home with a built-in grilling station, updated bathrooms, refinished wood floors, 4 zones for heating/cooling, 4 fireplaces, stamped concrete driveway and 3-car garage located in Upper Makefield Township within the Council Rock School District.


Location
Driving Directions
River to Barlow Ridge to Woodside Lane
Listing Details
Summary
Architectural Type
•Colonial
Garage(s)
•Garage - Side Entry, Inside Access
Interior Features
Basement
•Interior Access, Outside Entrance, Fully Finished, Space For Rooms, Walkout Level, Windows
Fireplace(s)
•Double Sided, Gas/Propane, Wood
Interior Features
•2nd Kitchen, Additional Stairway, Bathroom - Walk-In Shower, Breakfast Area, Built-Ins, Butlers Pantry, Chair Railings, Combination Dining/Living, Combination Kitchen/Dining, Combination Kitchen/Living, Crown Moldings, Dining Area, Family Room Off Kitchen, Formal/Separate Dining Room, Floor Plan - Open, Kitchen - Eat-In, Kitchen - Gourmet, Kitchen - Island, Kitchen - Table Space, Kitchenette, Pantry, Primary Bath(s), Recessed Lighting, Upgraded Countertops, Walk-in Closet(s), Wainscotting, Wet/Dry Bar, Window Treatments, W, Laundry: Main Floor
Exterior Features
Exterior Features
•BBQ Grill, Extensive Hardscape, Exterior Lighting, Patio(s), Deck(s), Frame
HOA/Condo Information
HOA Fee Includes
•Common Area Maintenance
Utilities
Cooling
•Central A/C, Electric
Heating
•Forced Air, Radiant, Propane - Owned
Property History
Jul 1, 2025
Price Decrease
$1,895,000 to $1,795,000 (-5.28%)
May 15, 2025
Price Decrease
$1,950,000 to $1,895,000 (-2.82%)
Miscellaneous
Lattitude : 40.316166
Longitude : -74.931297
MLS# : PABU2090006
Views : 441
Listing Courtesy: James Spaziano of Jay Spaziano Real Estate

0%

<1%

<2%

<2.5%

<3%

>=3%

0%

<1%

<2%

<2.5%

<3%

>=3%


Notes
Page: © 2025 EveryHome, Realtors, All Rights Reserved.
The data relating to real estate for sale on this website appears in part through the BRIGHT Internet Data Exchange program, a voluntary cooperative exchange of property listing data between licensed real estate brokerage firms, and is provided by BRIGHT through a licensing agreement. Listing information is from various brokers who participate in the Bright MLS IDX program and not all listings may be visible on the site. The property information being provided on or through the website is for the personal, non-commercial use of consumers and such information may not be used for any purpose other than to identify prospective properties consumers may be interested in purchasing. Some properties which appear for sale on the website may no longer be available because they are for instance, under contract, sold or are no longer being offered for sale. Property information displayed is deemed reliable but is not guaranteed. Copyright 2025 Bright MLS, Inc.
Presentation: © 2025 EveryHome, Realtors, All Rights Reserved. EveryHome is licensed by the Pennsylvania Real Estate Commission - License RB066839
Real estate listings held by brokerage firms other than EveryHome are marked with the IDX icon and detailed information about each listing includes the name of the listing broker.
The information provided by this website is for the personal, non-commercial use of consumers and may not be used for any purpose other than to identify prospective properties consumers may be interested in purchasing.
Some properties which appear for sale on this website may no longer be available because they are under contract, have sold or are no longer being offered for sale.
Some real estate firms do not participate in IDX and their listings do not appear on this website. Some properties listed with participating firms do not appear on this website at the request of the seller. For information on those properties withheld from the internet, please call 215-699-5555













 0%
0%  <1%
<1%  <2%
<2%  <2.5%
<2.5%  <3%
<3%  >=3%
>=3%

